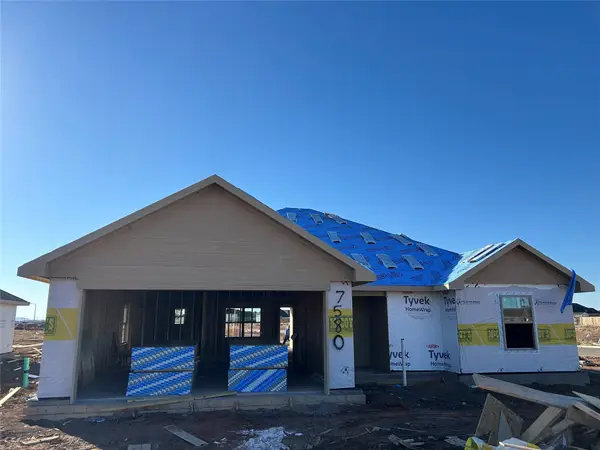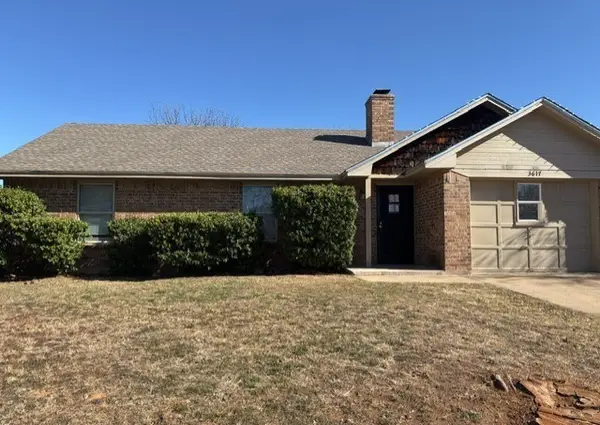166 County Rd 332, Abilene, TX 79606
Local realty services provided by:Better Homes and Gardens Real Estate Winans
Listed by: kim vacca
Office: re/max trinity
MLS#:21060352
Source:GDAR
Price summary
- Price:$1,295,000
- Price per sq. ft.:$396.27
About this home
The views from this property are spectacular! A must SEE at any time of the day, sunrise, sunset, and under the night sky with city lights in the distance. Beautiful views and natural light from inside with well appointed windows thru out. Stunning 44-acre luxury one owner estate just minutes from Abilene. This custom home offers 3 bedrooms, 2.5 baths, soaring ceilings, transom windows, 3 indoor fireplaces, terracotta tile and wood flooring, spacious dining and living areas. Step down from the grand foyer into the primary suite showcasing a window seat view, its own fireplace with gas logs, ensuite bath with dual sinks, granite counters, garden tub, and custom walk-in closet. A formal dining room flows from the entry to the kitchen. A stained wood staircase adorned with metal leads to an upstairs landing flanked by a living room to the left and two bedrooms to the right. A corner stone wood burning fireplace, wood floors, and the best seat in the house are exhibited in the upstairs living. A 308 sq ft unfinished room could be completed for a fourth bedroom, or great for storage! The downstairs living boasts a wall of gorgeous built ins offering a fireplace with gas logs. A breakfast nook is picture perfect aside a breakfast bar looking into a dreamy kitchen with white cabinets and an arched whitewashed brick surround for the stainless appliances and smooth cooktop. Outdoor amenities feature a sparkling pool, outdoor kitchen, fire pit, covered patios, and a grand stone fireplace with panoramic views of sunsets, hills, and the Abilene skyline. The land includes a large stocked tank with bass, abundant wildlife, trails, space for livestock and your ATV adventures. Landscaped with sprinkler system, gated entry, and 2-car side entry garage. Rare opportunity to enjoy secluded luxury living plus an outdoor lifestyle, and convenience just outside city limits, Jim Ned ISD.
Contact an agent
Home facts
- Year built:1994
- Listing ID #:21060352
- Added:113 day(s) ago
- Updated:February 11, 2026 at 08:12 AM
Rooms and interior
- Bedrooms:3
- Total bathrooms:3
- Full bathrooms:2
- Half bathrooms:1
- Living area:3,268 sq. ft.
Heating and cooling
- Cooling:Attic Fan, Ceiling Fans, Central Air, Electric
- Heating:Central, Electric, Fireplaces, Propane
Structure and exterior
- Roof:Composition
- Year built:1994
- Building area:3,268 sq. ft.
- Lot area:44 Acres
Schools
- High school:Jim Ned
- Middle school:Jim Ned
- Elementary school:Buffalo Gap
Finances and disclosures
- Price:$1,295,000
- Price per sq. ft.:$396.27
New listings near 166 County Rd 332
 $158,900Pending10.1 Acres
$158,900Pending10.1 AcresTBD (Tract 3) Cr 228, Abilene, TX 79602
MLS# 21177769Listed by: BERKSHIRE HATHAWAY HS STOVALL- New
 $304,900Active3 beds 2 baths1,522 sq. ft.
$304,900Active3 beds 2 baths1,522 sq. ft.7580 Wildflower, Abilene, TX 79602
MLS# 21177539Listed by: KW SYNERGY* - New
 $415,500Active4 beds 3 baths2,144 sq. ft.
$415,500Active4 beds 3 baths2,144 sq. ft.6434 Red Yucca Road, Abilene, TX 79606
MLS# 21177283Listed by: SENDERO PROPERTIES, LLC - New
 $95,000Active3 beds 2 baths1,924 sq. ft.
$95,000Active3 beds 2 baths1,924 sq. ft.4053 Sue Ellen Drive, Abilene, TX 79601
MLS# 21151471Listed by: ABILENE GROUP PREMIER RE. ADV. - New
 $119,000Active2 beds 1 baths840 sq. ft.
$119,000Active2 beds 1 baths840 sq. ft.866 Sycamore Street, Abilene, TX 79602
MLS# 21175560Listed by: REDBIRD REALTY LLC - Open Sat, 1 to 3pmNew
 $409,000Active4 beds 2 baths2,022 sq. ft.
$409,000Active4 beds 2 baths2,022 sq. ft.115 Cessna Court, Abilene, TX 79602
MLS# 21175632Listed by: SENDERO PROPERTIES, LLC - New
 $155,000Active2 beds 2 baths971 sq. ft.
$155,000Active2 beds 2 baths971 sq. ft.1302 Westheimer Road #105, Abilene, TX 79601
MLS# 21175225Listed by: CHRIS BARNETT REAL ESTATE - New
 $179,900Active3 beds 2 baths1,258 sq. ft.
$179,900Active3 beds 2 baths1,258 sq. ft.941 Meander Street, Abilene, TX 79602
MLS# 21176621Listed by: TEXAS ALLY REAL ESTATE GROUP - New
 $140,000Active3 beds 2 baths1,284 sq. ft.
$140,000Active3 beds 2 baths1,284 sq. ft.3617 Georgetown Drive, Abilene, TX 79602
MLS# 21175893Listed by: COLDWELL BANKER APEX, REALTORS - Open Sun, 1 to 3pmNew
 $185,000Active4 beds 1 baths1,427 sq. ft.
$185,000Active4 beds 1 baths1,427 sq. ft.1141 S La Salle, Abilene, TX 79605
MLS# 21175518Listed by: BERKSHIRE HATHAWAY HS STOVALL

