202 Periwinkle Trail, Abilene, TX 79602
Local realty services provided by:Better Homes and Gardens Real Estate Rhodes Realty
Listed by: brandi smith, monya barton325-721-8551
Office: re/max big country
MLS#:21097574
Source:GDAR
Price summary
- Price:$585,000
- Price per sq. ft.:$213.43
About this home
Claim your next estate in the Sawgrass Edition. With a two-option entry you can have guests come in through the tightly bricked grand front door or host a welcoming room with French doors that could also double as a well-lit office area. Open concept living room and kitchen there is also room for a big dining room table. The busy cook will appreciate the counterspace, wide island, double oven, corner pantry, a new electric cooktop and strong granite countertops. Tall and beamed ceilings in the living room make the statement of stamina with right above it an entire roof replacement that was recent. Designate your couches over the floor plugs to enjoy the electric unused fireplace or the natural lighting. Primary bedroom is huge! Primary bathroom has two sink areas, a corner tub, standing shower, and the walk-in closet trailing into the laundry room. Two of the bedrooms join a jack and jill bathroom with two sink areas and private shower. One room is stand alone. On the other side of the house by the three-car garage and mud room is a half bath and the media room that you could even recreate into a music room or podcast studio. With plenty of trees out front and a sprinkler system to take of their growth leave your attention to the backyard of backyards, with so much length you could DREAM: put in anythin blank canvas. OUTSIDE city limits.
Contact an agent
Home facts
- Year built:2014
- Listing ID #:21097574
- Added:72 day(s) ago
- Updated:January 10, 2026 at 01:10 PM
Rooms and interior
- Bedrooms:4
- Total bathrooms:3
- Full bathrooms:2
- Half bathrooms:1
- Living area:2,741 sq. ft.
Heating and cooling
- Cooling:Central Air
- Heating:Central, Electric, Fireplaces
Structure and exterior
- Year built:2014
- Building area:2,741 sq. ft.
- Lot area:0.72 Acres
Schools
- High school:Wylie
- Elementary school:Wylie East
Finances and disclosures
- Price:$585,000
- Price per sq. ft.:$213.43
New listings near 202 Periwinkle Trail
- New
 $70,000Active0.45 Acres
$70,000Active0.45 Acres2217 Manor Oaks Terrace, Abilene, TX 79602
MLS# 21150337Listed by: KW SYNERGY* - New
 $115,000Active0.51 Acres
$115,000Active0.51 Acres274 Blackfoot Road, Abilene, TX 79601
MLS# 21150346Listed by: REDBIRD REALTY LLC - New
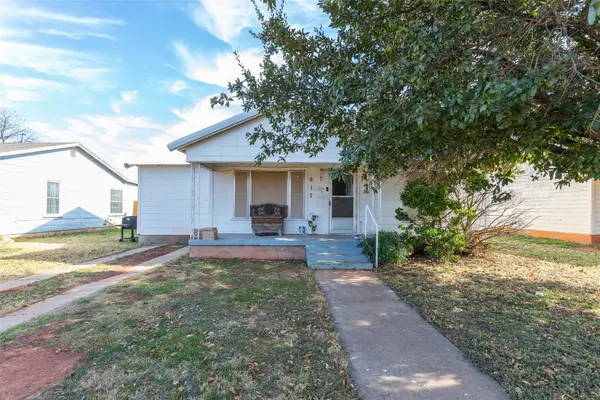 $130,000Active3 beds 1 baths1,070 sq. ft.
$130,000Active3 beds 1 baths1,070 sq. ft.817 S La Salle Drive, Abilene, TX 79605
MLS# 21150326Listed by: RE/MAX FINE PROPERTIES 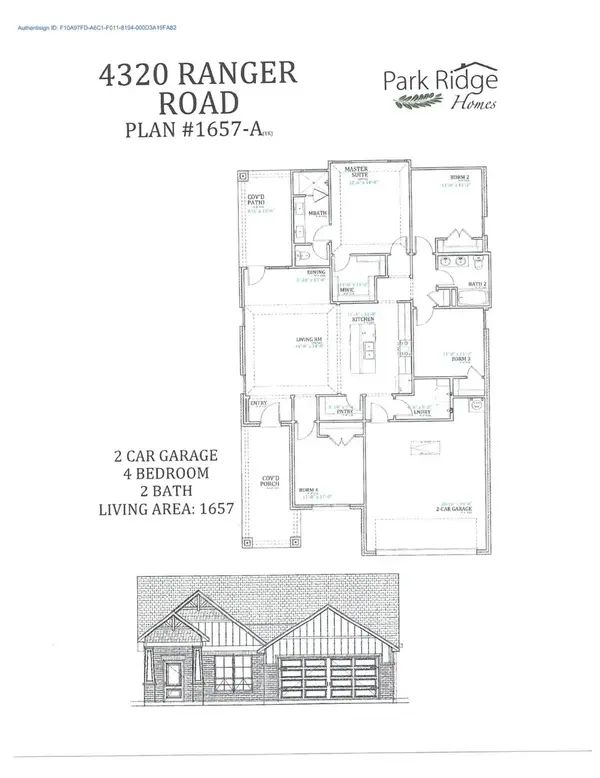 $319,900Active4 beds 2 baths1,657 sq. ft.
$319,900Active4 beds 2 baths1,657 sq. ft.4320 Ranger Road, Abilene, TX 79601
MLS# 21114752Listed by: COPPERLEAF PROPERTIES- New
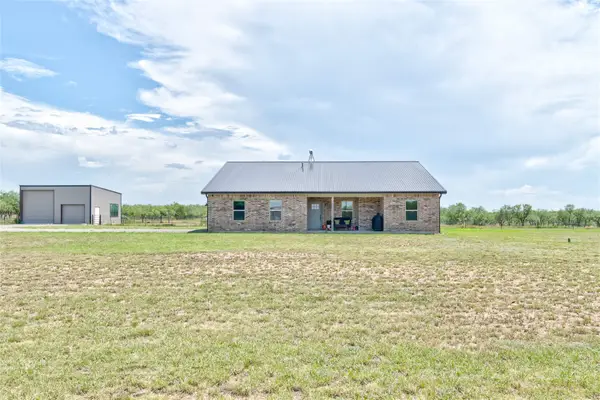 $515,000Active4 beds 2 baths2,277 sq. ft.
$515,000Active4 beds 2 baths2,277 sq. ft.13263 County Road 114, Abilene, TX 79601
MLS# 21149412Listed by: BERKSHIRE HATHAWAY HS STOVALL - New
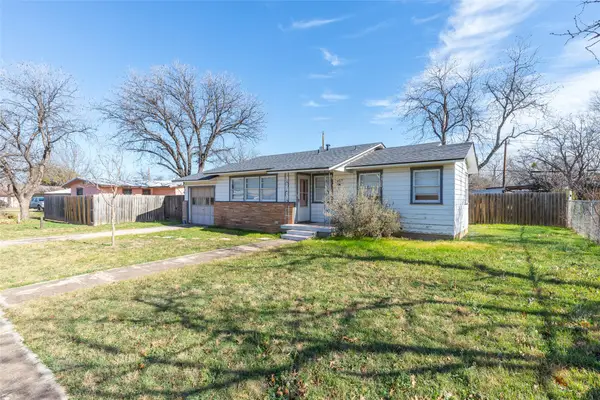 $145,000Active2 beds 1 baths892 sq. ft.
$145,000Active2 beds 1 baths892 sq. ft.1957 Ballinger Street, Abilene, TX 79605
MLS# 21149939Listed by: RE/MAX BIG COUNTRY - New
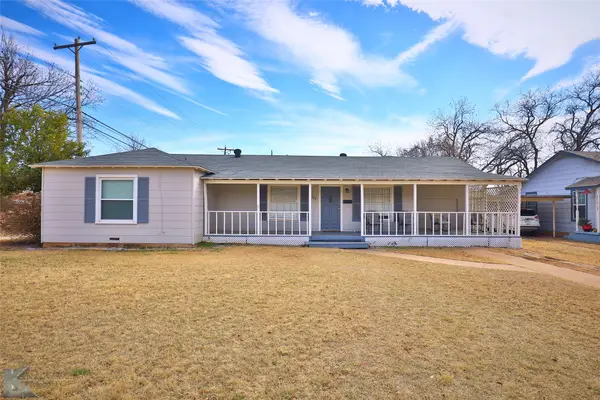 $245,000Active5 beds 2 baths2,632 sq. ft.
$245,000Active5 beds 2 baths2,632 sq. ft.765 E North 11th Street, Abilene, TX 79601
MLS# 21149979Listed by: TRADITIONS REAL ESTATE GROUP - New
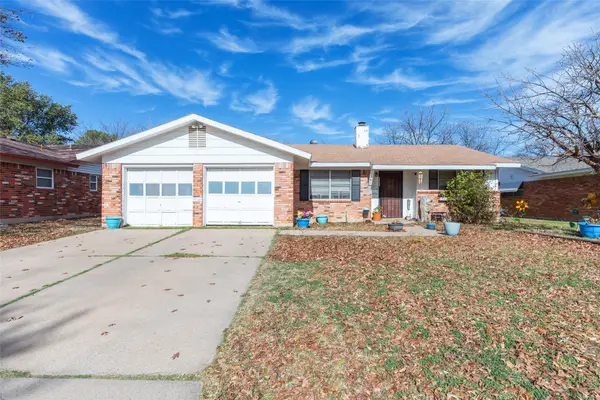 $190,000Active3 beds 2 baths1,405 sq. ft.
$190,000Active3 beds 2 baths1,405 sq. ft.2526 Edgemont Drive, Abilene, TX 79605
MLS# 21149601Listed by: RE/MAX FINE PROPERTIES - New
 $296,990Active3 beds 2 baths1,561 sq. ft.
$296,990Active3 beds 2 baths1,561 sq. ft.3510 Hopewell Lane, Abilene, TX 79601
MLS# 21149548Listed by: HERITAGE REAL ESTATE - New
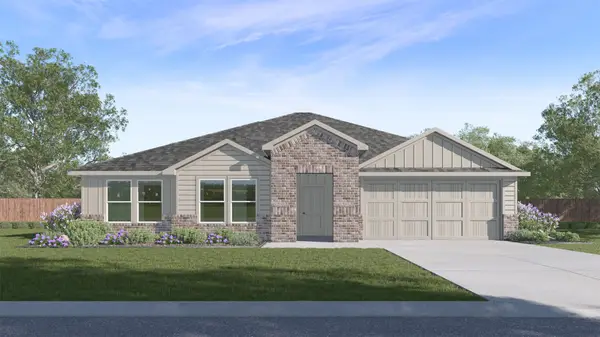 $310,990Active3 beds 2 baths1,712 sq. ft.
$310,990Active3 beds 2 baths1,712 sq. ft.3509 Hopewell Lane, Abilene, TX 79601
MLS# 21149561Listed by: HERITAGE REAL ESTATE
