226 Dotty Lou Street, Abilene, TX 79602
Local realty services provided by:Better Homes and Gardens Real Estate Rhodes Realty
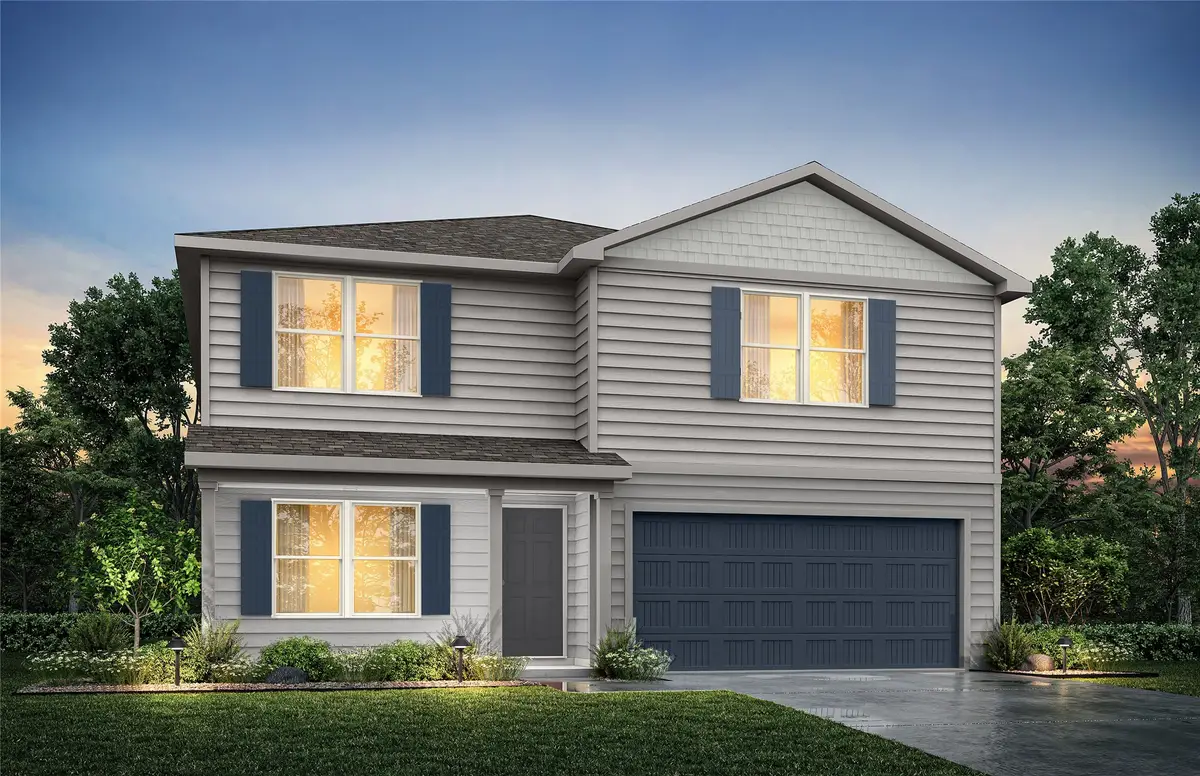
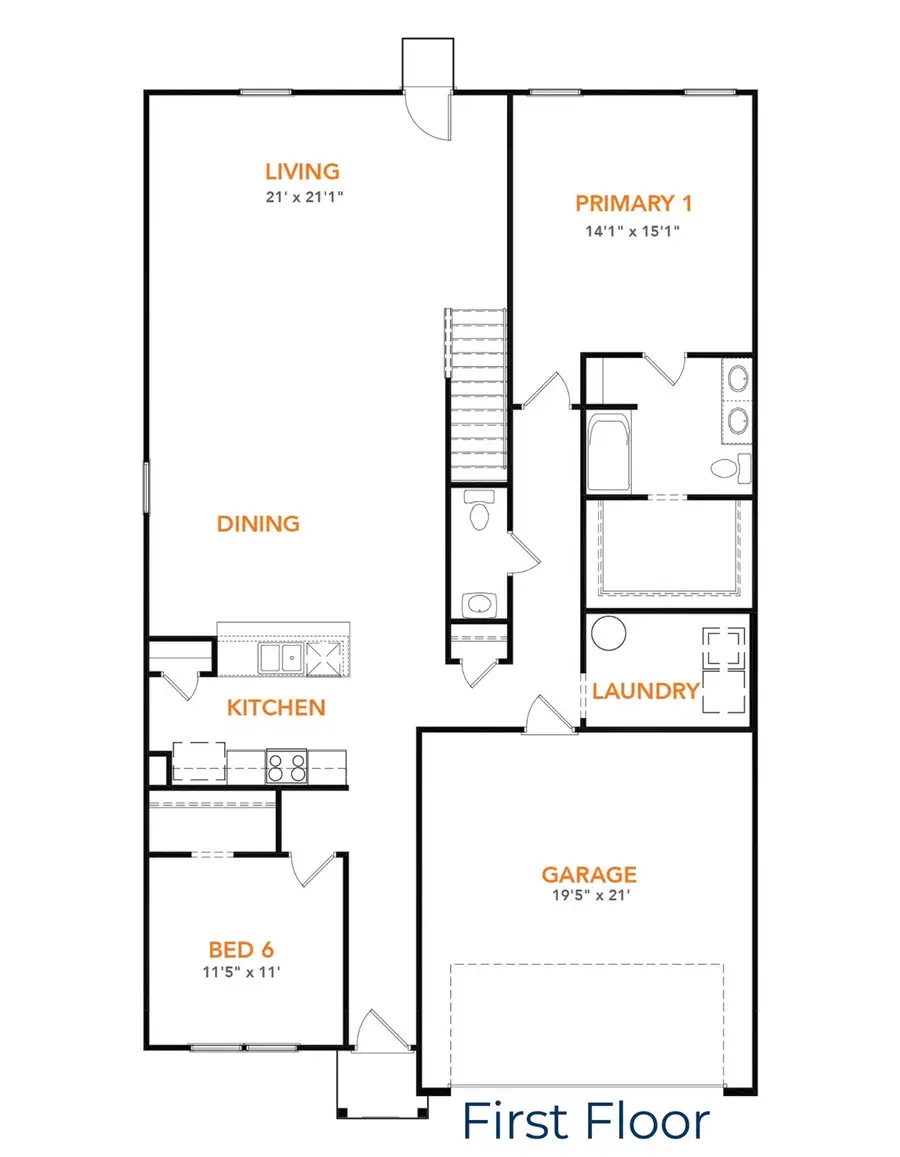
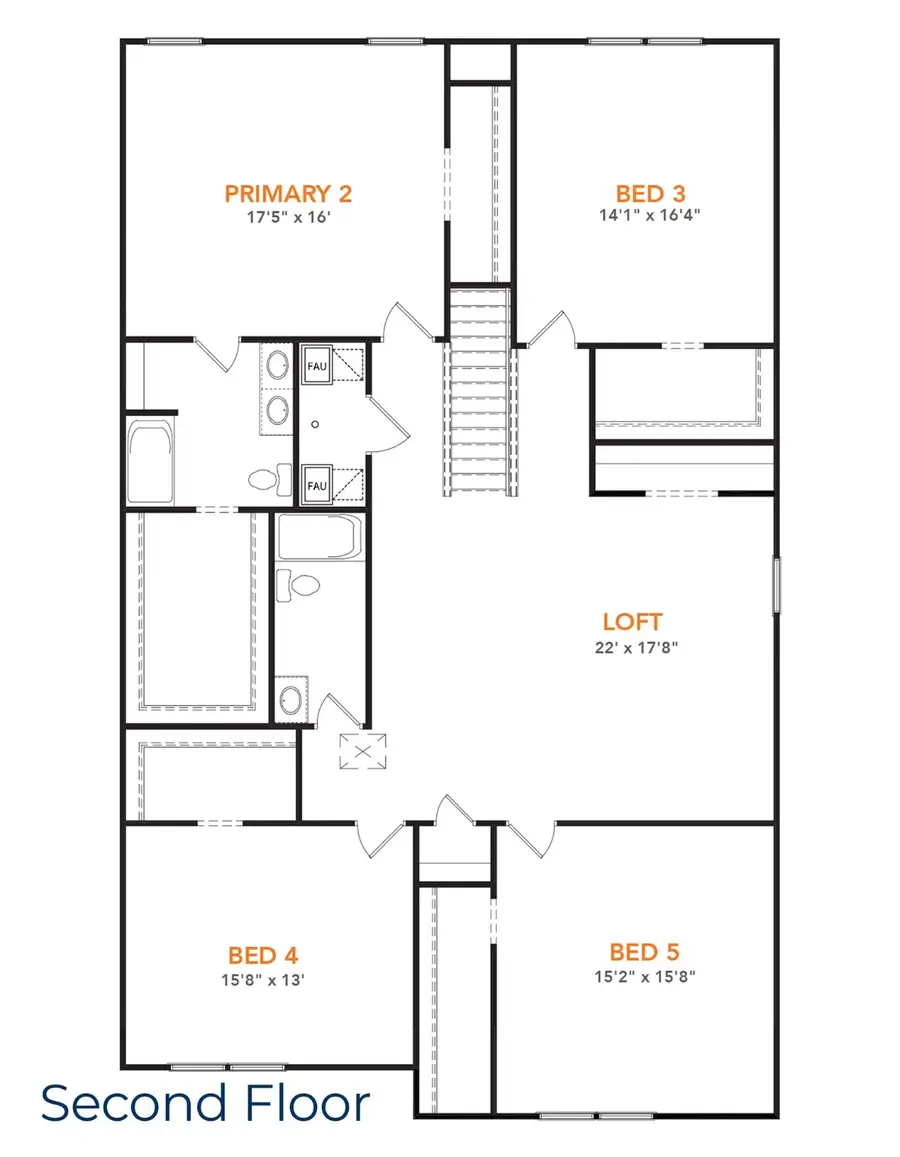
Listed by:tonya harbin
Office:real broker, llc.
MLS#:20804682
Source:GDAR
Price summary
- Price:$305,490
- Price per sq. ft.:$82.45
About this home
This exceptional 6 bed, 3.5 bath, 2-story over 3,000 sf, & 2 living areas. The thoughtfully designed floor plan ensures optimal privacy for all. Two primary suites, 1 conveniently located on the 1st floor, offering a private retreat. The 2nd primary suite is on the upper level, providing flexible living arrangements. The open-concept kitchen, dining, & living room create a spacious & inviting ambiance. Shaw laminate flooring throughout the 1st floor and plush carpet on the 2nd floor provide both comfort and durability. The kitchen has stainless steel appliances & Wilsonart Calcutta Marble laminate countertops, making it a chef's delight. Upstairs, you'll find additional living perfect for a family room, home office, or play area, catering to all your needs. The landscaped front yard, with sod. Plus, buyers using NHC Mortgage & the seller's preferred title company will receive 3.5% of the final sales price towards closing costs. Estimated completion July.
Contact an agent
Home facts
- Year built:2025
- Listing Id #:20804682
- Added:234 day(s) ago
- Updated:August 23, 2025 at 07:03 AM
Rooms and interior
- Bedrooms:6
- Total bathrooms:4
- Full bathrooms:3
- Half bathrooms:1
- Living area:3,705 sq. ft.
Heating and cooling
- Cooling:Central Air, Electric
- Heating:Central, Electric
Structure and exterior
- Roof:Composition
- Year built:2025
- Building area:3,705 sq. ft.
- Lot area:0.18 Acres
Schools
- High school:Cooper
- Middle school:Madison
- Elementary school:Jackson
Finances and disclosures
- Price:$305,490
- Price per sq. ft.:$82.45
- Tax amount:$63
New listings near 226 Dotty Lou Street
- New
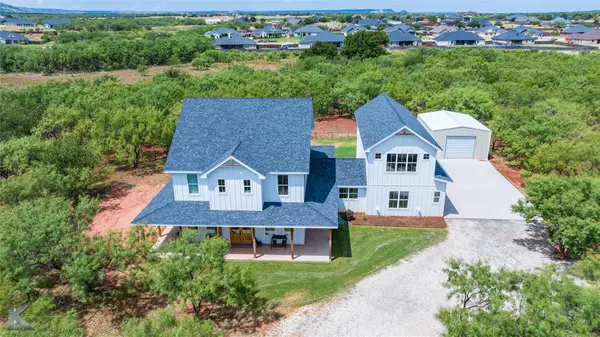 $1,200,000Active5 beds 5 baths3,100 sq. ft.
$1,200,000Active5 beds 5 baths3,100 sq. ft.128 Mcbrayer Drive, Abilene, TX 79606
MLS# 21038244Listed by: ABILENE GROUP PREMIER RE. ADV. - New
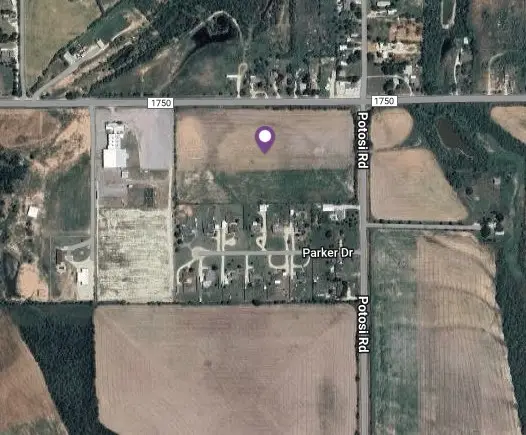 $900,000Active17.56 Acres
$900,000Active17.56 Acres3010 Potosi Road, Abilene, TX 79602
MLS# 20921477Listed by: KW SYNERGY* - New
 $975,000Active4 beds 4 baths4,047 sq. ft.
$975,000Active4 beds 4 baths4,047 sq. ft.2326 Valholla Court, Abilene, TX 79606
MLS# 21035748Listed by: SHADE REAL ESTATE - New
 $249,900Active3 beds 2 baths1,443 sq. ft.
$249,900Active3 beds 2 baths1,443 sq. ft.281 Lollipop Trail, Abilene, TX 79602
MLS# 21038211Listed by: KW SYNERGY* - Open Sun, 2:30 to 3:30pmNew
 $420,000Active3 beds 2 baths2,273 sq. ft.
$420,000Active3 beds 2 baths2,273 sq. ft.302 Pilgrim Road, Abilene, TX 79602
MLS# 21036724Listed by: REAL BROKER - New
 $469,900Active4 beds 3 baths2,439 sq. ft.
$469,900Active4 beds 3 baths2,439 sq. ft.6815 Prickly Pear Lane, Abilene, TX 79606
MLS# 21039777Listed by: ABILENE GROUP PREMIER RE. ADV. - New
 $179,900Active1 beds 1 baths648 sq. ft.
$179,900Active1 beds 1 baths648 sq. ft.3183 Curry Lane, Abilene, TX 79605
MLS# 20949105Listed by: RE/MAX TRINITY - New
 $350,000Active4 beds 3 baths2,473 sq. ft.
$350,000Active4 beds 3 baths2,473 sq. ft.2050 Brentwood Drive, Abilene, TX 79605
MLS# 21038653Listed by: ABILENE GROUP PREMIER RE. ADV. - New
 $280,000Active4 beds 2 baths2,022 sq. ft.
$280,000Active4 beds 2 baths2,022 sq. ft.3302 High Meadows Drive, Abilene, TX 79605
MLS# 21038845Listed by: COLDWELL BANKER APEX, REALTORS - New
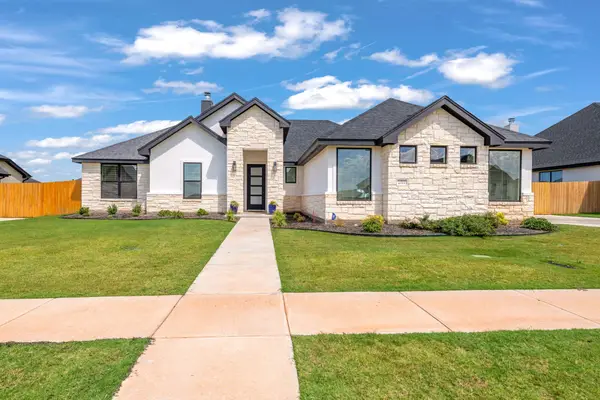 $400,000Active4 beds 2 baths1,904 sq. ft.
$400,000Active4 beds 2 baths1,904 sq. ft.6717 Windmill Grass Lane, Abilene, TX 79606
MLS# 21038111Listed by: TDREALTY
