262 Waterloo Drive, Abilene, TX 79602
Local realty services provided by:Better Homes and Gardens Real Estate Edwards & Associates
Listed by: sharla wallace325-695-8000
Office: better homes & gardens real estate senter, realtors
MLS#:21109006
Source:GDAR
Price summary
- Price:$239,900
- Price per sq. ft.:$187.42
About this home
Agent-Owner - Adorable 3 bedroom, 2 bath home with a lot of charm! Step inside to find inviting laminate flooring throughout the home and cozy carpeting in the bedrooms. The open-concept living room flows right into the kitchen and dining area-perfect for hosting your next party! Check out that quartz island with a sink, ready for all your culinary adventures! The kitchen boasts stunning quartz countertops with self closing custom cabinets. The primary bedroom features a walk-in fiberglass shower, plus two sinks on a granite-topped vanity. The front and backyard comes with sod, sprinkler and fence. Estimated to be ready in early January. Seller is offering a $5000 incentive to use anyway you want!
Contact an agent
Home facts
- Year built:2026
- Listing ID #:21109006
- Added:60 day(s) ago
- Updated:January 11, 2026 at 08:16 AM
Rooms and interior
- Bedrooms:3
- Total bathrooms:2
- Full bathrooms:2
- Living area:1,280 sq. ft.
Heating and cooling
- Cooling:Ceiling Fans, Central Air, Electric, Roof Turbines
- Heating:Central, Electric, Heat Pump
Structure and exterior
- Roof:Composition
- Year built:2026
- Building area:1,280 sq. ft.
- Lot area:0.14 Acres
Schools
- High school:Cooper
- Middle school:Madison
- Elementary school:Bowie
Finances and disclosures
- Price:$239,900
- Price per sq. ft.:$187.42
- Tax amount:$567
New listings near 262 Waterloo Drive
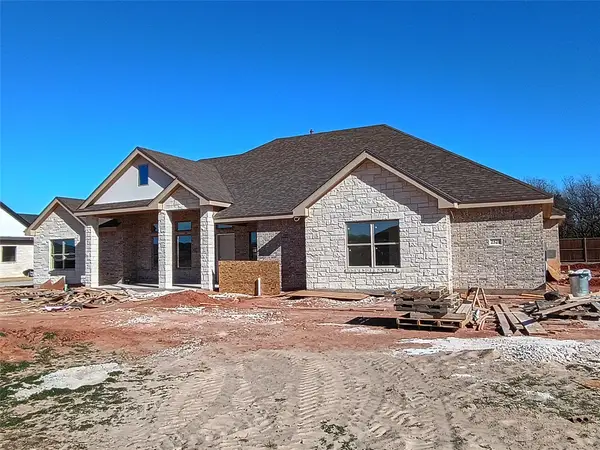 $599,900Pending4 beds 3 baths2,509 sq. ft.
$599,900Pending4 beds 3 baths2,509 sq. ft.2421 Manor Oaks Terrace, Abilene, TX 79602
MLS# 21150617Listed by: COOKSEY & COMPANY- New
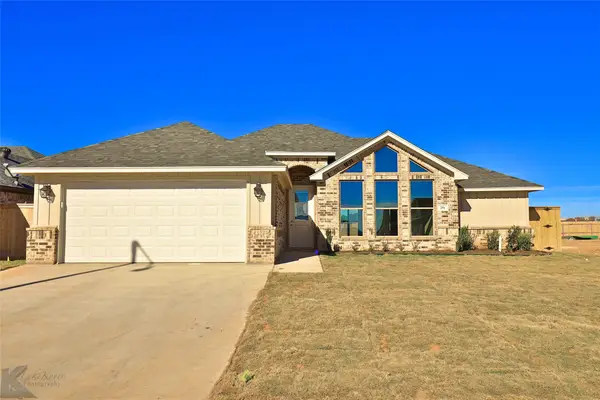 $315,000Active4 beds 2 baths1,769 sq. ft.
$315,000Active4 beds 2 baths1,769 sq. ft.256 Carriage Hills, Abilene, TX 79602
MLS# 21122175Listed by: KW SYNERGY* - New
 $70,000Active0.45 Acres
$70,000Active0.45 Acres2217 Manor Oaks Terrace, Abilene, TX 79602
MLS# 21150337Listed by: KW SYNERGY* - New
 $115,000Active0.51 Acres
$115,000Active0.51 Acres274 Blackfoot Road, Abilene, TX 79601
MLS# 21150346Listed by: REDBIRD REALTY LLC - New
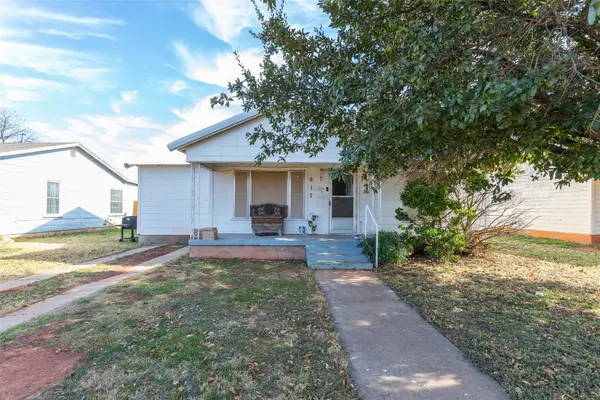 $130,000Active3 beds 1 baths1,070 sq. ft.
$130,000Active3 beds 1 baths1,070 sq. ft.817 S La Salle Drive, Abilene, TX 79605
MLS# 21150326Listed by: RE/MAX FINE PROPERTIES 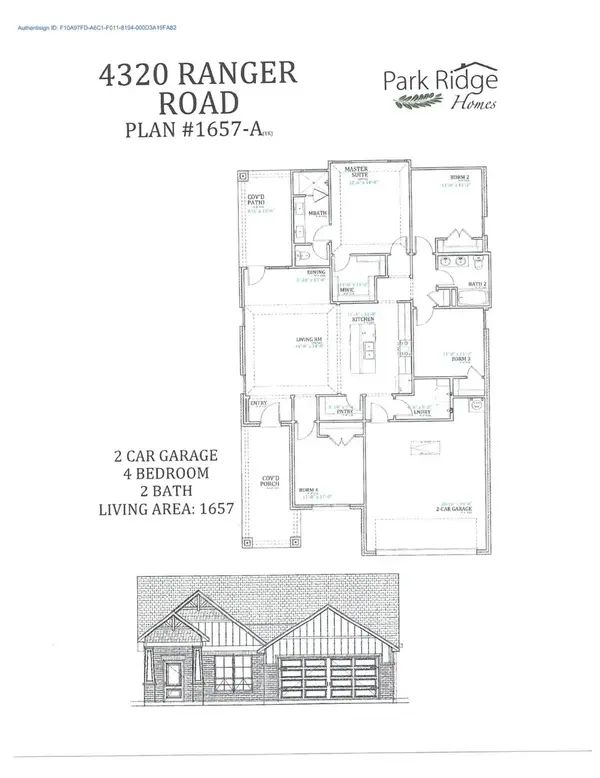 $319,900Active4 beds 2 baths1,657 sq. ft.
$319,900Active4 beds 2 baths1,657 sq. ft.4320 Ranger Road, Abilene, TX 79601
MLS# 21114752Listed by: COPPERLEAF PROPERTIES- New
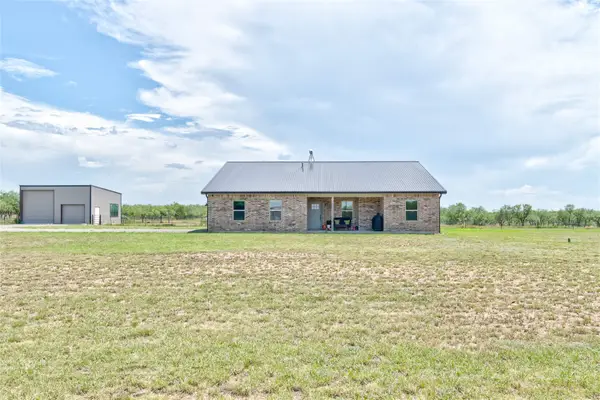 $515,000Active4 beds 2 baths2,277 sq. ft.
$515,000Active4 beds 2 baths2,277 sq. ft.13263 County Road 114, Abilene, TX 79601
MLS# 21149412Listed by: BERKSHIRE HATHAWAY HS STOVALL - New
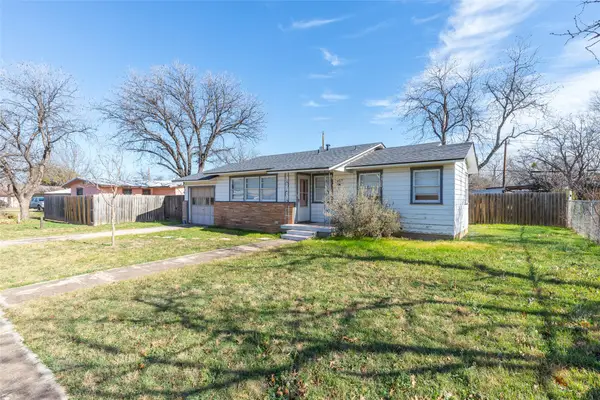 $145,000Active2 beds 1 baths892 sq. ft.
$145,000Active2 beds 1 baths892 sq. ft.1957 Ballinger Street, Abilene, TX 79605
MLS# 21149939Listed by: RE/MAX BIG COUNTRY - New
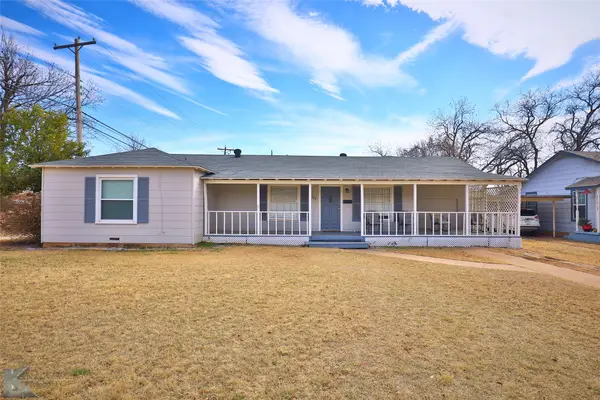 $245,000Active5 beds 2 baths2,632 sq. ft.
$245,000Active5 beds 2 baths2,632 sq. ft.765 E North 11th Street, Abilene, TX 79601
MLS# 21149979Listed by: TRADITIONS REAL ESTATE GROUP - New
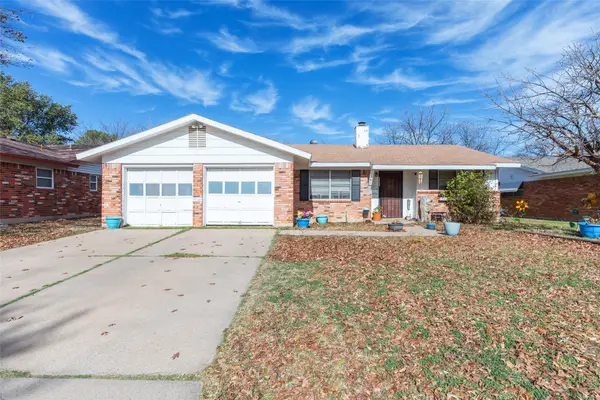 $190,000Active3 beds 2 baths1,405 sq. ft.
$190,000Active3 beds 2 baths1,405 sq. ft.2526 Edgemont Drive, Abilene, TX 79605
MLS# 21149601Listed by: RE/MAX FINE PROPERTIES
