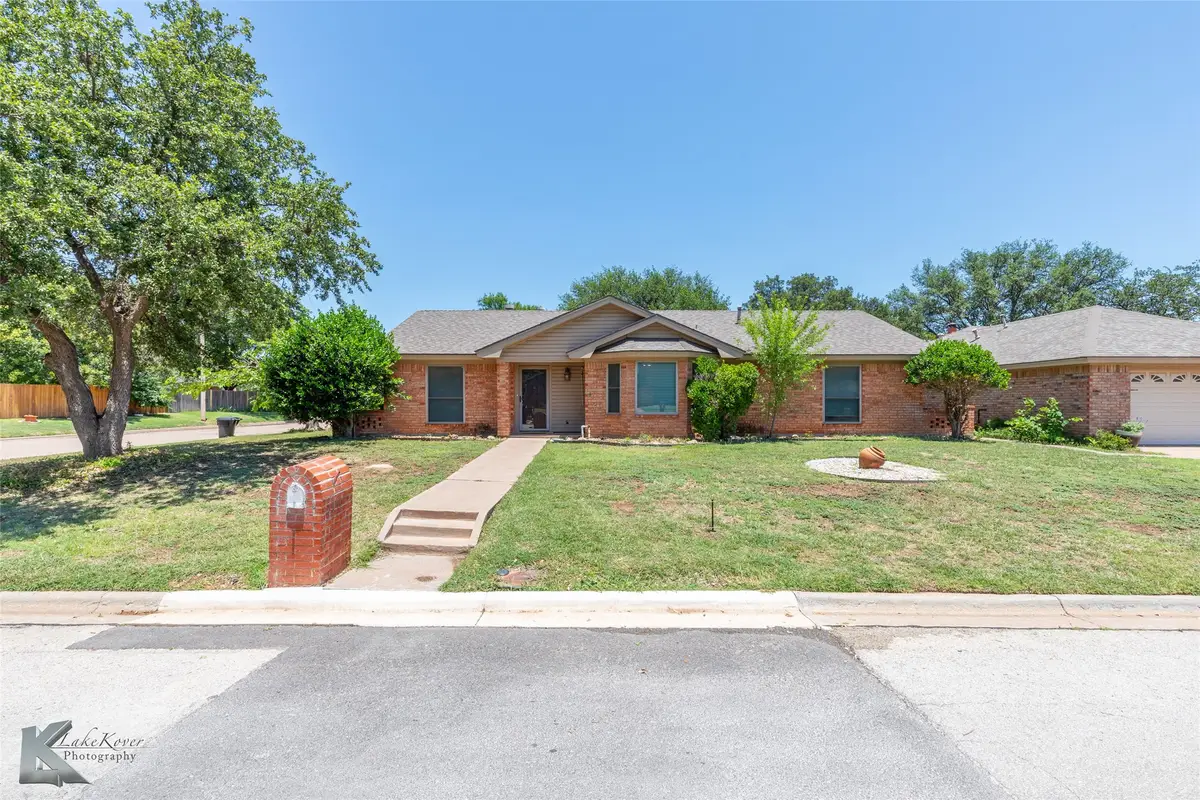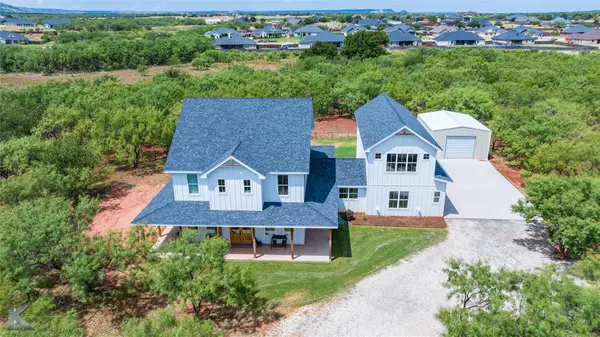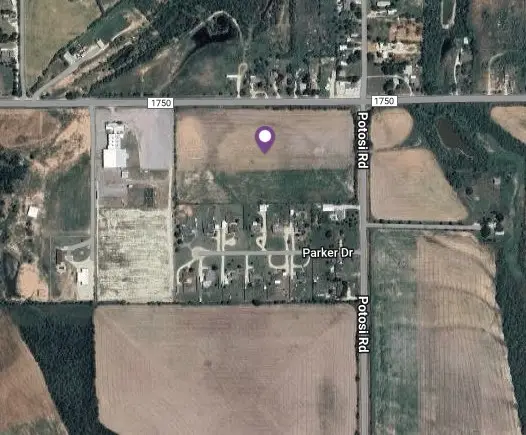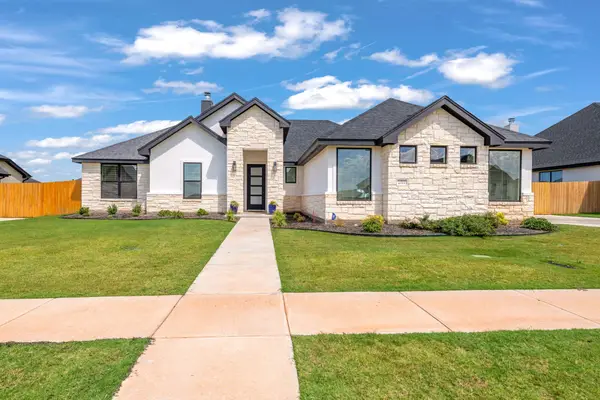2850 Stonecrest Drive, Abilene, TX 79606
Local realty services provided by:Better Homes and Gardens Real Estate Lindsey Realty

Listed by:sheridan cruz
Office:epique realty llc.
MLS#:20940471
Source:GDAR
Sorry, we are unable to map this address
Price summary
- Price:$240,000
About this home
Welcome to 2850 Stonecrest Dr., Abilene, TX 79606! Nestled on a spacious corner lot in a tranquil neighborhood, this charming home is shaded by mature trees, offering both beauty and comfort. Step inside to discover a generous living area featuring a cozy fireplace—perfect for relaxing evenings & plenty of natural light provided by a skylight during the day hours. With two dining spaces, you have the flexibility to create a formal dining room, home office, or playroom to suit your lifestyle. The kitchen is a chef’s delight, boasting granite countertops and a sink with a picturesque window view. Enjoy the added bonus of a sunroom, ideal for morning coffee or entertaining guests year-round. Each of the three bedrooms is generously sized, and the bathrooms have been tastefully updated for modern living. Primary bedroom has an added door to allow you to step out to the backyard for privacy to enjoy the evening hours relaxing. Out back, you’ll find a large yard shaded by established trees, providing a peaceful retreat and plenty of space for outdoor activities. A storage building offers extra convenience for all your tools and hobbies. Located in a desirable area of Abilene, you’re just minutes from shopping and dining options. Nearby parks and schools add to the appeal, making this an ideal spot for families or anyone seeking a blend of comfort and convenience. Don’t miss your chance to own this inviting home in a sought-after community—schedule your tour today! Washer, dryer & refrigerator stay with the home.
Contact an agent
Home facts
- Year built:1981
- Listing Id #:20940471
- Added:73 day(s) ago
- Updated:August 23, 2025 at 05:56 AM
Rooms and interior
- Bedrooms:3
- Total bathrooms:2
- Full bathrooms:2
Heating and cooling
- Cooling:Ceiling Fans, Central Air, Wall Window Units
- Heating:Central, Fireplaces, Natural Gas
Structure and exterior
- Roof:Composition
- Year built:1981
Schools
- High school:Cooper
- Middle school:Madison
- Elementary school:Ward
Finances and disclosures
- Price:$240,000
- Tax amount:$5,446
New listings near 2850 Stonecrest Drive
- New
 $1,200,000Active5 beds 5 baths3,100 sq. ft.
$1,200,000Active5 beds 5 baths3,100 sq. ft.128 Mcbrayer Drive, Abilene, TX 79606
MLS# 21038244Listed by: ABILENE GROUP PREMIER RE. ADV. - New
 $900,000Active17.56 Acres
$900,000Active17.56 Acres3010 Potosi Road, Abilene, TX 79602
MLS# 20921477Listed by: KW SYNERGY* - New
 $975,000Active4 beds 4 baths4,047 sq. ft.
$975,000Active4 beds 4 baths4,047 sq. ft.2326 Valholla Court, Abilene, TX 79606
MLS# 21035748Listed by: SHADE REAL ESTATE - New
 $249,900Active3 beds 2 baths1,443 sq. ft.
$249,900Active3 beds 2 baths1,443 sq. ft.281 Lollipop Trail, Abilene, TX 79602
MLS# 21038211Listed by: KW SYNERGY* - Open Sun, 2:30 to 3:30pmNew
 $420,000Active3 beds 2 baths2,273 sq. ft.
$420,000Active3 beds 2 baths2,273 sq. ft.302 Pilgrim Road, Abilene, TX 79602
MLS# 21036724Listed by: REAL BROKER - New
 $469,900Active4 beds 3 baths2,439 sq. ft.
$469,900Active4 beds 3 baths2,439 sq. ft.6815 Prickly Pear Lane, Abilene, TX 79606
MLS# 21039777Listed by: ABILENE GROUP PREMIER RE. ADV. - New
 $179,900Active1 beds 1 baths648 sq. ft.
$179,900Active1 beds 1 baths648 sq. ft.3183 Curry Lane, Abilene, TX 79605
MLS# 20949105Listed by: RE/MAX TRINITY - New
 $350,000Active4 beds 3 baths2,473 sq. ft.
$350,000Active4 beds 3 baths2,473 sq. ft.2050 Brentwood Drive, Abilene, TX 79605
MLS# 21038653Listed by: ABILENE GROUP PREMIER RE. ADV. - New
 $280,000Active4 beds 2 baths2,022 sq. ft.
$280,000Active4 beds 2 baths2,022 sq. ft.3302 High Meadows Drive, Abilene, TX 79605
MLS# 21038845Listed by: COLDWELL BANKER APEX, REALTORS - New
 $400,000Active4 beds 2 baths1,904 sq. ft.
$400,000Active4 beds 2 baths1,904 sq. ft.6717 Windmill Grass Lane, Abilene, TX 79606
MLS# 21038111Listed by: TDREALTY
