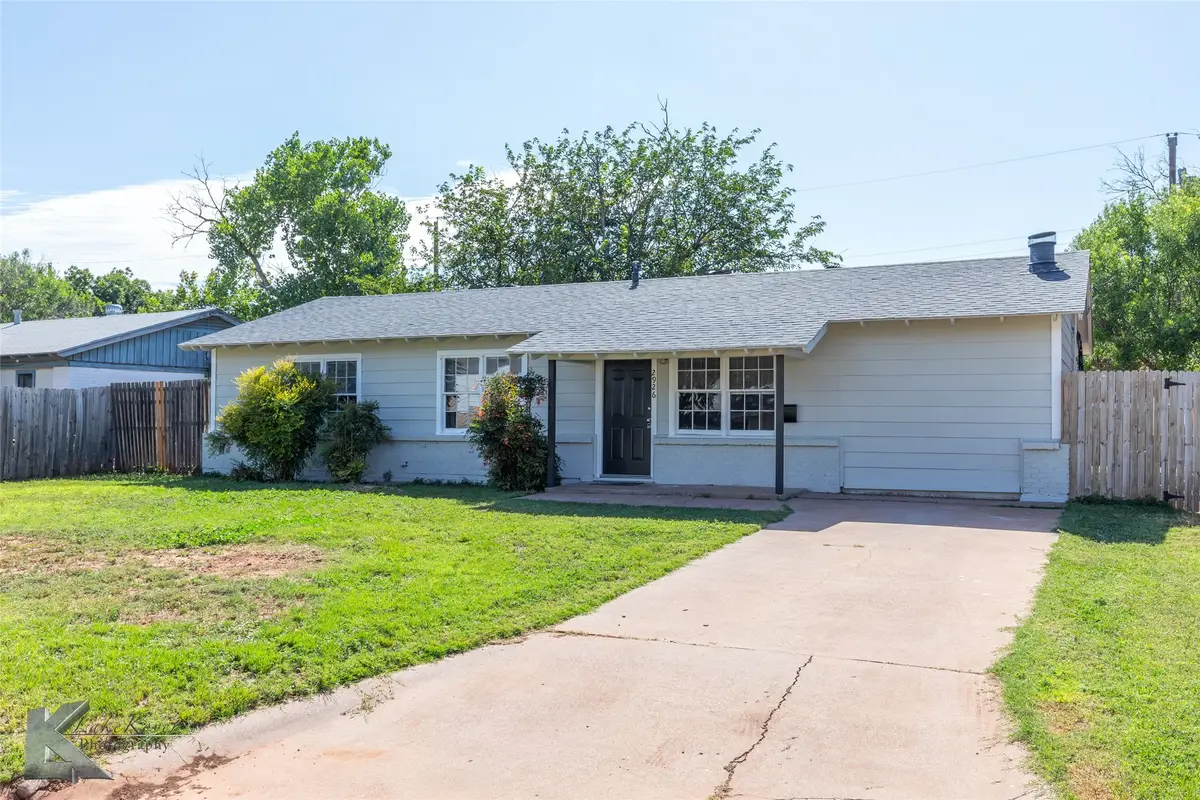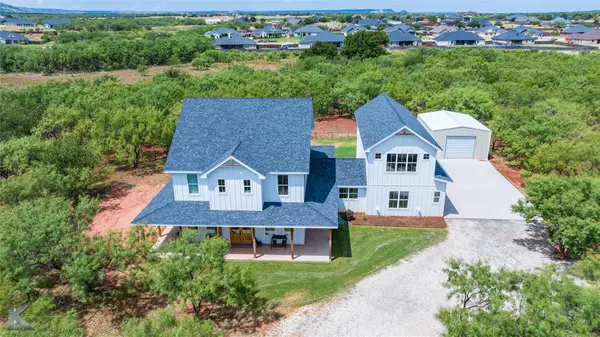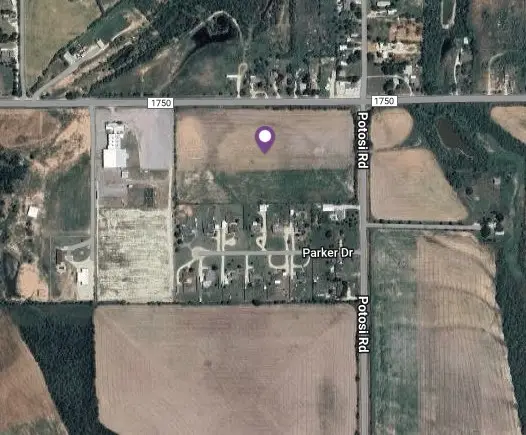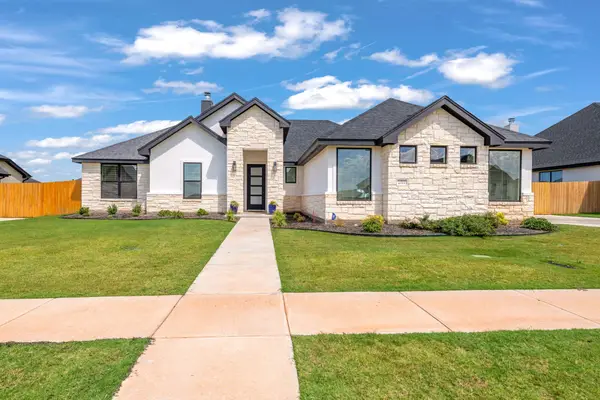2926 Wenwood Road, Abilene, TX 79606
Local realty services provided by:Better Homes and Gardens Real Estate Senter, REALTORS(R)

Listed by:leigh archer806-928-8884
Office:john hill, broker
MLS#:20991133
Source:GDAR
Sorry, we are unable to map this address
Price summary
- Price:$169,900
About this home
Updated Charmer in an Established South-Side Neighborhood!
Welcome to 2926 Wenwood Drive—an inviting and stylishly updated home nestled in south Abilene. This move-in-ready 3-bedroom, 2-bathroom home features fresh paint inside and out, gorgeous new flooring, and modern finishes throughout. The kitchen boasts sleek granite countertops, subway tile backsplash, painted cabinets, and stainless steel appliances, creating the perfect space to cook and gather.
Enjoy cozy nights in the spacious living room featuring built-in shelving and a stone fireplace. Both bathrooms have been tastefully renovated with tiled showers and granite-topped vanities for a clean, contemporary look.
Outside, you’ll find a large fenced backyard with plenty of space to entertain or relax. With charming curb appeal and convenient access to schools, shopping, and dining, this home offers comfort and value.
Don’t miss your chance to own this beautifully updated home—schedule your showing today!
Contact an agent
Home facts
- Year built:1959
- Listing Id #:20991133
- Added:31 day(s) ago
- Updated:August 23, 2025 at 05:56 AM
Rooms and interior
- Bedrooms:3
- Total bathrooms:2
- Full bathrooms:2
Heating and cooling
- Cooling:Central Air, Electric
- Heating:Central, Natural Gas
Structure and exterior
- Roof:Composition
- Year built:1959
Schools
- High school:Cooper
- Middle school:Clack
- Elementary school:Bassetti
Finances and disclosures
- Price:$169,900
- Tax amount:$2,306
New listings near 2926 Wenwood Road
- New
 $1,200,000Active5 beds 5 baths3,100 sq. ft.
$1,200,000Active5 beds 5 baths3,100 sq. ft.128 Mcbrayer Drive, Abilene, TX 79606
MLS# 21038244Listed by: ABILENE GROUP PREMIER RE. ADV. - New
 $900,000Active17.56 Acres
$900,000Active17.56 Acres3010 Potosi Road, Abilene, TX 79602
MLS# 20921477Listed by: KW SYNERGY* - New
 $975,000Active4 beds 4 baths4,047 sq. ft.
$975,000Active4 beds 4 baths4,047 sq. ft.2326 Valholla Court, Abilene, TX 79606
MLS# 21035748Listed by: SHADE REAL ESTATE - New
 $249,900Active3 beds 2 baths1,443 sq. ft.
$249,900Active3 beds 2 baths1,443 sq. ft.281 Lollipop Trail, Abilene, TX 79602
MLS# 21038211Listed by: KW SYNERGY* - Open Sun, 2:30 to 3:30pmNew
 $420,000Active3 beds 2 baths2,273 sq. ft.
$420,000Active3 beds 2 baths2,273 sq. ft.302 Pilgrim Road, Abilene, TX 79602
MLS# 21036724Listed by: REAL BROKER - New
 $469,900Active4 beds 3 baths2,439 sq. ft.
$469,900Active4 beds 3 baths2,439 sq. ft.6815 Prickly Pear Lane, Abilene, TX 79606
MLS# 21039777Listed by: ABILENE GROUP PREMIER RE. ADV. - New
 $179,900Active1 beds 1 baths648 sq. ft.
$179,900Active1 beds 1 baths648 sq. ft.3183 Curry Lane, Abilene, TX 79605
MLS# 20949105Listed by: RE/MAX TRINITY - New
 $350,000Active4 beds 3 baths2,473 sq. ft.
$350,000Active4 beds 3 baths2,473 sq. ft.2050 Brentwood Drive, Abilene, TX 79605
MLS# 21038653Listed by: ABILENE GROUP PREMIER RE. ADV. - New
 $280,000Active4 beds 2 baths2,022 sq. ft.
$280,000Active4 beds 2 baths2,022 sq. ft.3302 High Meadows Drive, Abilene, TX 79605
MLS# 21038845Listed by: COLDWELL BANKER APEX, REALTORS - New
 $400,000Active4 beds 2 baths1,904 sq. ft.
$400,000Active4 beds 2 baths1,904 sq. ft.6717 Windmill Grass Lane, Abilene, TX 79606
MLS# 21038111Listed by: TDREALTY
