3210 Pheasant Drive, Abilene, TX 79606
Local realty services provided by:Better Homes and Gardens Real Estate Winans
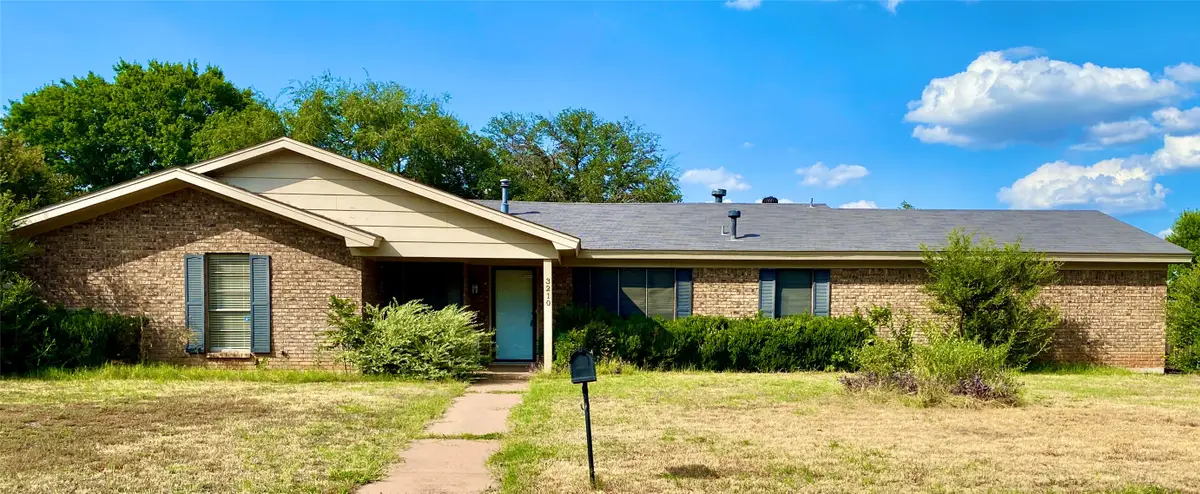
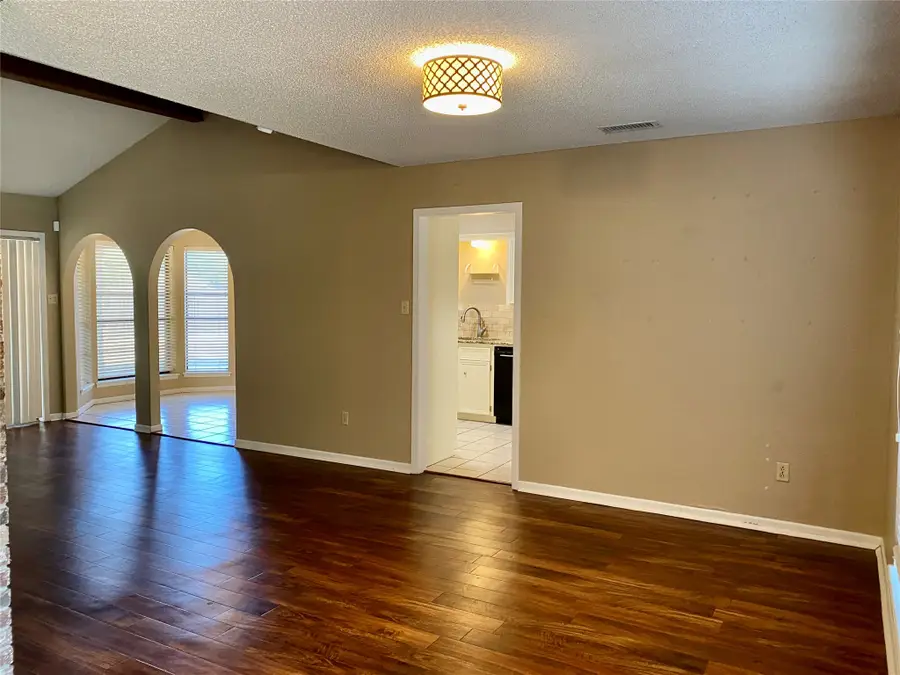
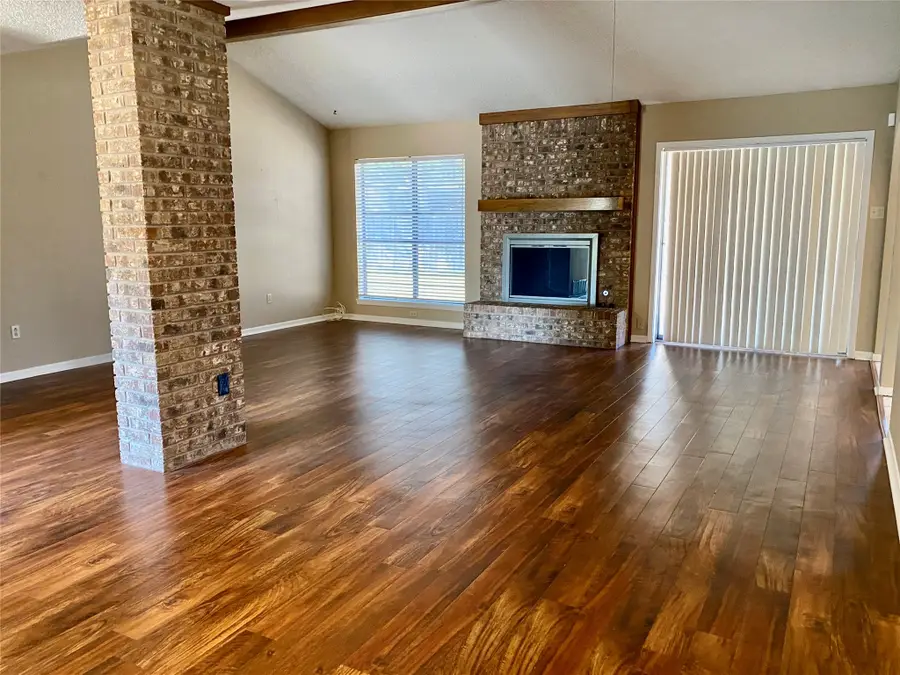
Listed by:celia gesting325-698-3820
Office:cooksey & company
MLS#:21040864
Source:GDAR
Price summary
- Price:$250,000
- Price per sq. ft.:$153.94
About this home
Welcome to this great corner lot home with a generous yard in a well established neighborhood. Step inside the front entry to an open concept living and dining room. The beautiful engineered wood floors, fireplace and large living space will make it feel just like home. Imagine entertaining friends and family in the open living-dining area or bar-b-ques on the patio. This home features 3 bedrooms including a primary bedroom with an ensuite bath, a large shower and 2 sinks, as well as two separate walk-in closets. The galley kitchen features granite counters, travertine backsplash, built-in oven, electric cooktop, dishwasher and lots of cabinet space. The two-car, side entry garage has built-in shelves, and dual openers. There is room in the back yard for a sports court, pool, garden, RV parking. There are may possibilities. This home has been well cared for and updated over the years. HVAC was replaced in 2018. If your'e looking for a home to grow your family, entertain your grandchildren, or just quietly enjoy the accomplishment of owning a great home, this is the one. Measurements are rounded. Buyer to confirm schools and all other information.
Contact an agent
Home facts
- Year built:1978
- Listing Id #:21040864
- Added:1 day(s) ago
- Updated:August 24, 2025 at 11:45 PM
Rooms and interior
- Bedrooms:3
- Total bathrooms:2
- Full bathrooms:2
- Living area:1,624 sq. ft.
Heating and cooling
- Cooling:Ceiling Fans, Central Air, Electric
- Heating:Central, Natural Gas
Structure and exterior
- Roof:Composition
- Year built:1978
- Building area:1,624 sq. ft.
- Lot area:0.27 Acres
Schools
- High school:Cooper
- Middle school:Clack
- Elementary school:Ward
Finances and disclosures
- Price:$250,000
- Price per sq. ft.:$153.94
- Tax amount:$5,363
New listings near 3210 Pheasant Drive
- New
 $189,900Active3 beds 2 baths1,296 sq. ft.
$189,900Active3 beds 2 baths1,296 sq. ft.3266 College Street, Abilene, TX 79605
MLS# 21040828Listed by: BERKSHIRE HATHAWAY HS STOVALL - New
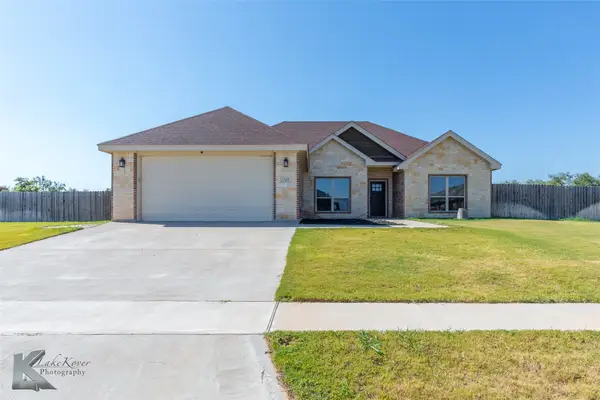 $375,000Active4 beds 2 baths1,859 sq. ft.
$375,000Active4 beds 2 baths1,859 sq. ft.341 Long Ranger Road, Abilene, TX 79602
MLS# 21040841Listed by: SENDERO PROPERTIES, LLC - New
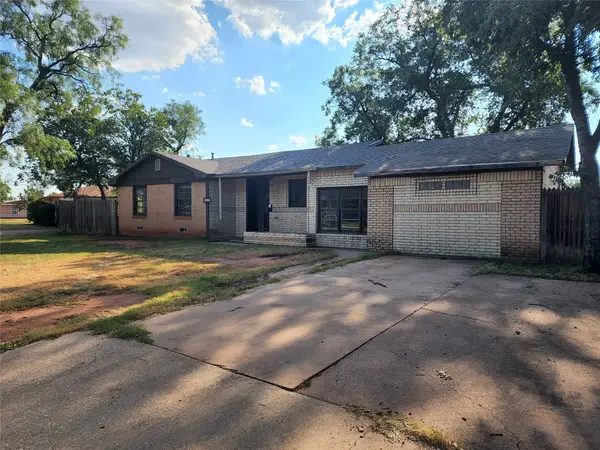 $139,900Active3 beds 2 baths1,934 sq. ft.
$139,900Active3 beds 2 baths1,934 sq. ft.342 S Leggett Drive, Abilene, TX 79605
MLS# 21040570Listed by: SAGE REALTY SOLUTIONS LLC - New
 $699,900Active4 beds 5 baths4,704 sq. ft.
$699,900Active4 beds 5 baths4,704 sq. ft.29 Cherry Hills E, Abilene, TX 79606
MLS# 21040625Listed by: COLDWELL BANKER APEX, REALTORS - New
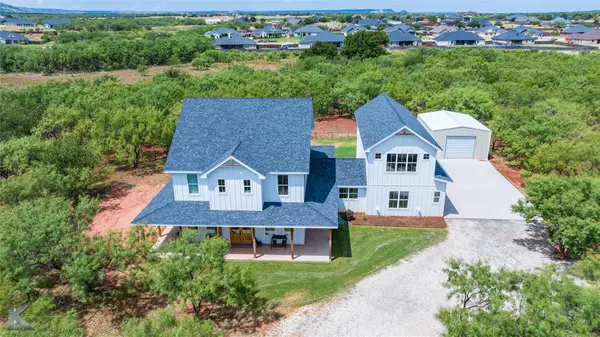 $1,200,000Active5 beds 5 baths3,100 sq. ft.
$1,200,000Active5 beds 5 baths3,100 sq. ft.128 Mcbrayer Drive, Abilene, TX 79606
MLS# 21038244Listed by: ABILENE GROUP PREMIER RE. ADV. - New
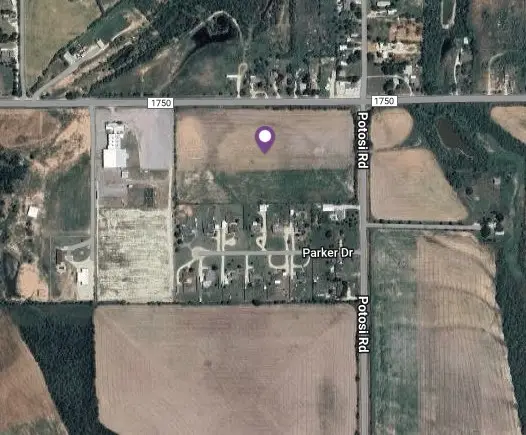 $900,000Active17.56 Acres
$900,000Active17.56 Acres3010 Potosi Road, Abilene, TX 79602
MLS# 20921477Listed by: KW SYNERGY* - New
 $975,000Active4 beds 4 baths4,047 sq. ft.
$975,000Active4 beds 4 baths4,047 sq. ft.2326 Valholla Court, Abilene, TX 79606
MLS# 21035748Listed by: SHADE REAL ESTATE - New
 $249,900Active3 beds 2 baths1,443 sq. ft.
$249,900Active3 beds 2 baths1,443 sq. ft.281 Lollipop Trail, Abilene, TX 79602
MLS# 21038211Listed by: KW SYNERGY* - Open Sun, 2:30 to 3:30pmNew
 $420,000Active3 beds 2 baths2,273 sq. ft.
$420,000Active3 beds 2 baths2,273 sq. ft.302 Pilgrim Road, Abilene, TX 79602
MLS# 21036724Listed by: REAL BROKER
