3726 Santa Monica Drive, Abilene, TX 79605
Local realty services provided by:Better Homes and Gardens Real Estate Lindsey Realty
Listed by:kayla couch325-201-3898
Office:re/max big country
MLS#:21041511
Source:GDAR
Price summary
- Price:$279,900
- Price per sq. ft.:$152.78
About this home
This 4 bed, 2 bath, 1,832 sq ft home on a .23 acre lot offers both charm and convenience. Centrally located near Dyess AFB, you’ll enjoy quick access to Abilene’s best shopping, dining, and entertainment.
Inside, the spacious floorplan provides flexibility, with the 4th bedroom easily serving as a home office, game room, or hobby space. Updates throughout include new attic insulation, fresh paint in every room, updated light fixtures, new blinds, and a refreshed main bathroom. The kitchen has been upgraded with a new refrigerator, electric stovetop, sink, and microwave.
Additional features include epoxy-coated garage flooring, a new French-style back door, front yard landscaping, and even a projector with a 160” drop-down screen for the ultimate movie nights. Outdoors, enjoy beautiful grass, privacy fence, and versatile storage shed. With a new HVAC system installed in 2022 and standout curb appeal, this home is truly move-in ready!
Contact an agent
Home facts
- Year built:1976
- Listing ID #:21041511
- Added:60 day(s) ago
- Updated:November 01, 2025 at 07:14 AM
Rooms and interior
- Bedrooms:4
- Total bathrooms:2
- Full bathrooms:2
- Living area:1,832 sq. ft.
Heating and cooling
- Cooling:Ceiling Fans, Central Air, Electric
- Heating:Central, Electric, Fireplaces
Structure and exterior
- Roof:Composition
- Year built:1976
- Building area:1,832 sq. ft.
- Lot area:0.23 Acres
Schools
- High school:Cooper
- Middle school:Madison
- Elementary school:Jose Alcorta Sr.
Finances and disclosures
- Price:$279,900
- Price per sq. ft.:$152.78
- Tax amount:$5,694
New listings near 3726 Santa Monica Drive
- New
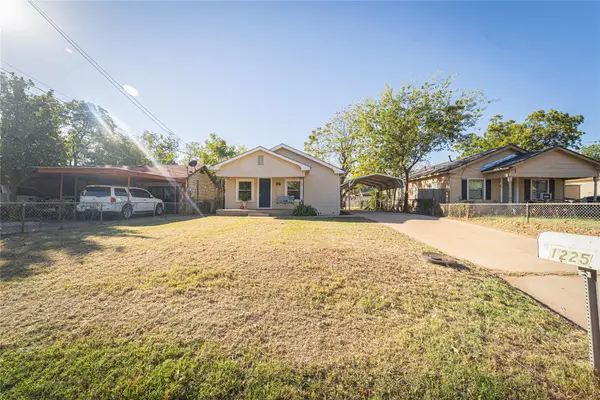 $140,000Active2 beds 1 baths875 sq. ft.
$140,000Active2 beds 1 baths875 sq. ft.1225 Anson Avenue, Abilene, TX 79601
MLS# 21100025Listed by: COLDWELL BANKER APEX, REALTORS - New
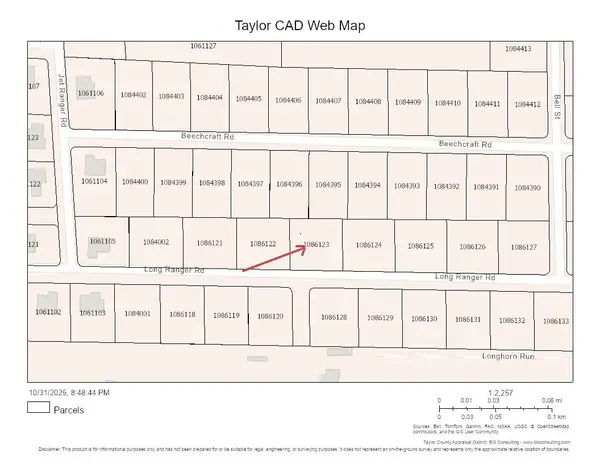 $36,000Active0.5 Acres
$36,000Active0.5 Acres234 Long Ranger Road, Abilene, TX 79602
MLS# 21101668Listed by: SENDERO PROPERTIES, LLC - New
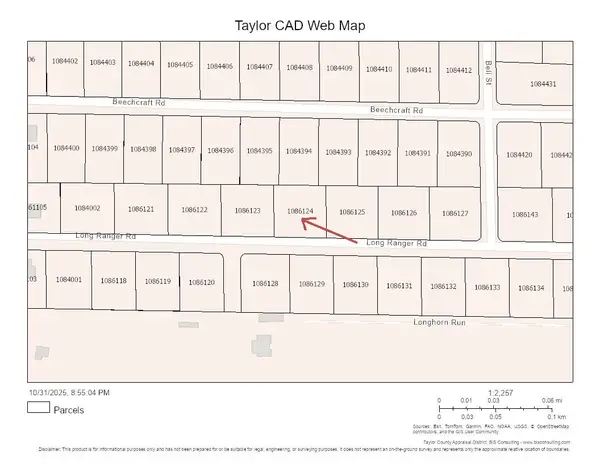 $36,000Active0.5 Acres
$36,000Active0.5 Acres228 Long Ranger Road, Abilene, TX 79602
MLS# 21101679Listed by: SENDERO PROPERTIES, LLC - New
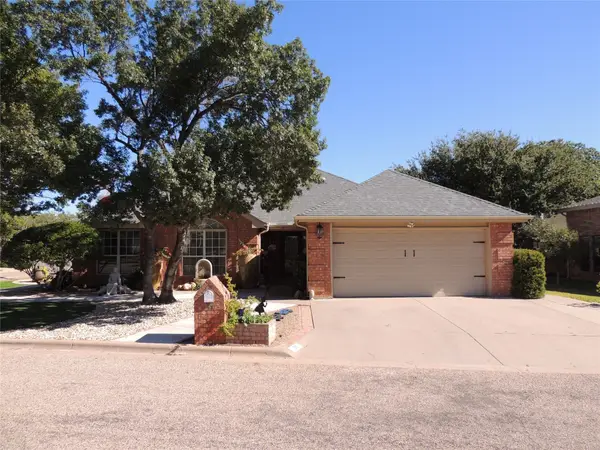 $429,900Active3 beds 3 baths2,155 sq. ft.
$429,900Active3 beds 3 baths2,155 sq. ft.31 Kings Cross, Abilene, TX 79602
MLS# 21101513Listed by: ABILENE DIAMOND PROPERTIES - New
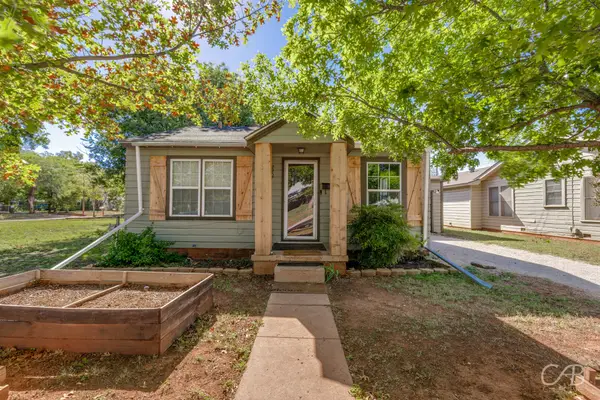 $145,000Active2 beds 1 baths780 sq. ft.
$145,000Active2 beds 1 baths780 sq. ft.2957 S 3rd Street, Abilene, TX 79605
MLS# 21100191Listed by: REAL BROKER, LLC. - New
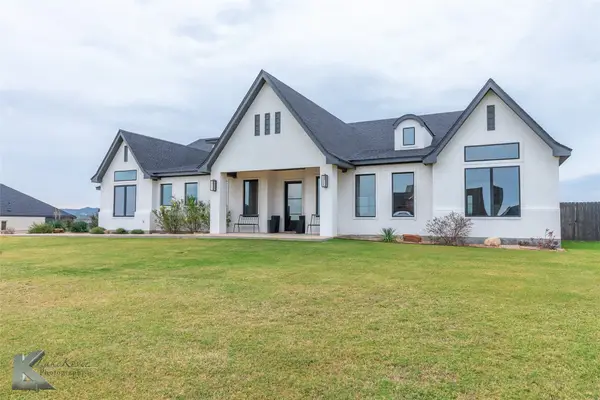 $725,000Active3 beds 4 baths2,820 sq. ft.
$725,000Active3 beds 4 baths2,820 sq. ft.202 Spring Gap Avenue, Abilene, TX 79606
MLS# 21100813Listed by: RE/MAX TRINITY - New
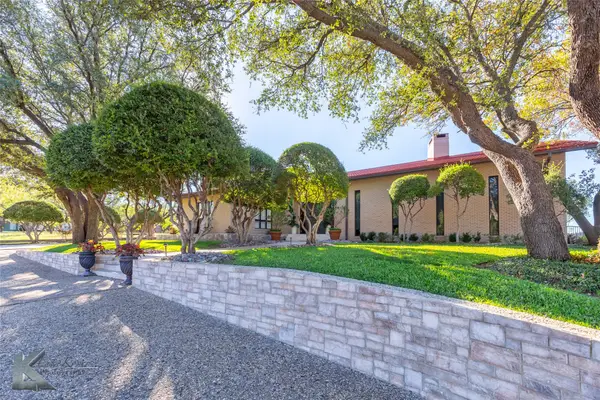 $1,275,000Active3 beds 5 baths5,527 sq. ft.
$1,275,000Active3 beds 5 baths5,527 sq. ft.2909 Woodlake Drive, Abilene, TX 79606
MLS# 21096837Listed by: BARNETT & HILL 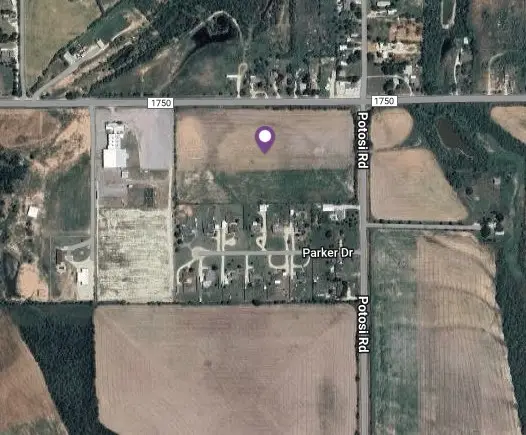 $900,000Active17.56 Acres
$900,000Active17.56 AcresTBD Fm 1750 Road, Abilene, TX 79602
MLS# 20921477Listed by: KW SYNERGY*- New
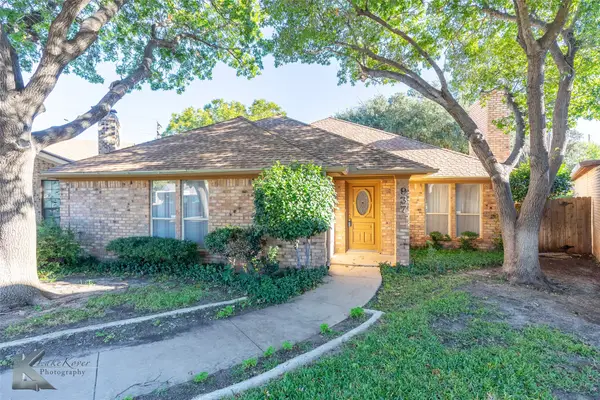 $274,900Active3 beds 2 baths2,305 sq. ft.
$274,900Active3 beds 2 baths2,305 sq. ft.937 Ruswood Circle, Abilene, TX 79601
MLS# 21083257Listed by: ARNOLD-REALTORS - New
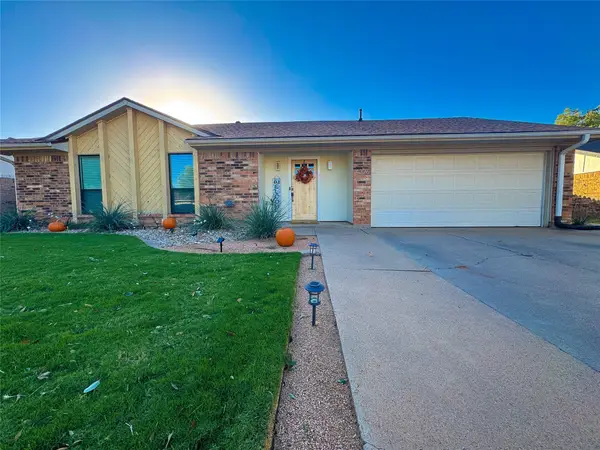 $297,000Active3 beds 2 baths1,510 sq. ft.
$297,000Active3 beds 2 baths1,510 sq. ft.4326 Bruce Drive, Abilene, TX 79606
MLS# 21099628Listed by: ARNOLD-REALTORS
