383 Foxtrot Lane, Abilene, TX 79602
Local realty services provided by:Better Homes and Gardens Real Estate Winans


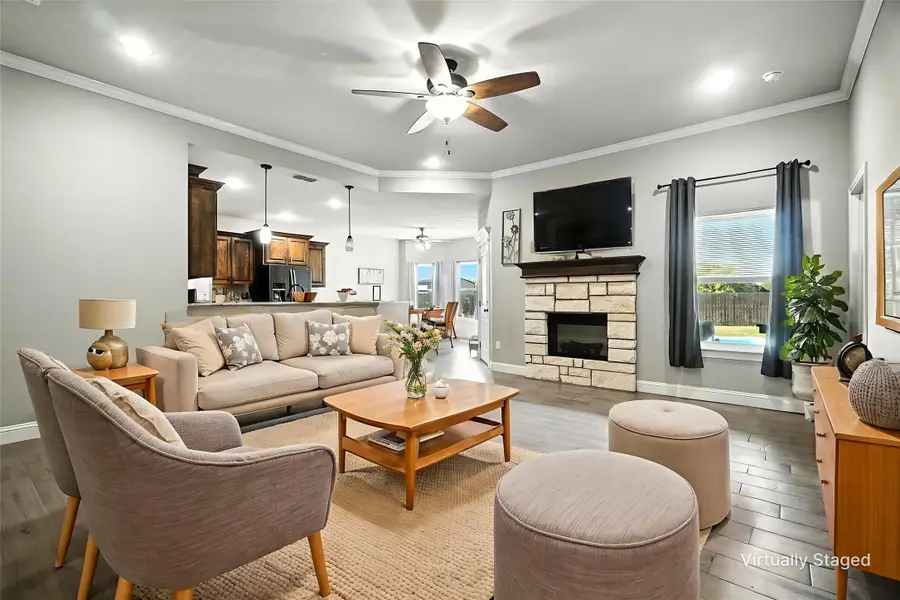
Listed by:roberta borlovan325-669-8622
Office:coldwell banker apex, realtors
MLS#:21032978
Source:GDAR
Price summary
- Price:$385,000
- Price per sq. ft.:$176.52
About this home
Want no city taxes but yet easy and quick access to dining, entertainment and Abilene? This charming Abilene Retreat is located in Potosi Prairie, just south east of Abilene. Step inside to experience the bright and airy atmosphere, courtesy of an open floor plan and generous natural lighting that fills every room. The living area provides a welcoming space for both relaxation and entertainment, featuring neutral tones that cater to any decor style. And if one living room isn't enough, there is a second 20x20 living room of laundry hallway, which would make spacious 4th bedroom OR home gym or and other flex room you need. Enjoy the ambiance that only a stone, wood burning fireplace can give. The kitchen, a true culinary haven, is equipped with Stainless Steel appliances, more than enough cabinet space, custom knotty alder cabinets, and granite countertops. Whether preparing a weekday meal or hosting a dinner party, this kitchen is designed to meet every need. Adjacent to the kitchen, a generously sized dining area offers the perfect setting for meals shared with friends and loved ones. The split floor plan includes a spacious primary bedroom with large spa like bathroom. Outside, not only is there a fenced yard and large attached carport but also a small workshop. Inside the workshop you will find electricity, and a working sink and a small window. It is well insulated, so great office or business space. PLUS another detached shed with carport. The half acre extends past the fence line, so room for shop and pool if desired. Close by you will find entertainment at Potosi Live, food at Turtlemans smash burgers, and adult beverages at Docs. this home is on the end of a cul de sac, so no thru traffic and great views.
Contact an agent
Home facts
- Year built:2017
- Listing Id #:21032978
- Added:2 day(s) ago
- Updated:August 15, 2025 at 11:44 AM
Rooms and interior
- Bedrooms:3
- Total bathrooms:2
- Full bathrooms:2
- Living area:2,181 sq. ft.
Heating and cooling
- Cooling:Central Air, Electric
- Heating:Central, Electric
Structure and exterior
- Roof:Composition
- Year built:2017
- Building area:2,181 sq. ft.
- Lot area:0.58 Acres
Schools
- High school:Wylie
- Elementary school:Wylie East
Finances and disclosures
- Price:$385,000
- Price per sq. ft.:$176.52
- Tax amount:$6,854
New listings near 383 Foxtrot Lane
- New
 $165,000Active2 beds 1 baths1,131 sq. ft.
$165,000Active2 beds 1 baths1,131 sq. ft.2341 S 11th Street, Abilene, TX 79605
MLS# 21031943Listed by: KW SYNERGY* - New
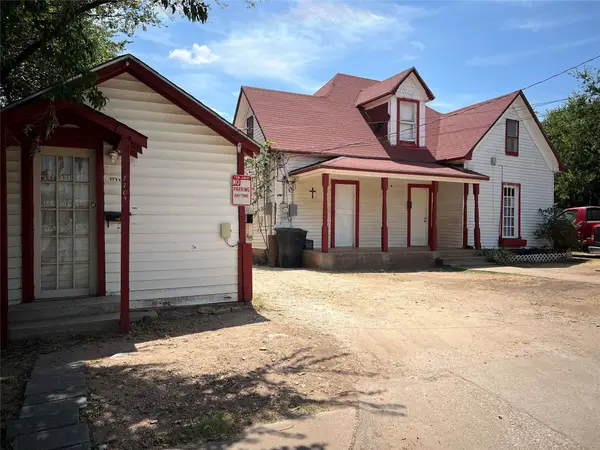 $135,000Active-- beds -- baths1,492 sq. ft.
$135,000Active-- beds -- baths1,492 sq. ft.1109 S 14th Street #A,B,C,D, Abilene, TX 79602
MLS# 21033683Listed by: COPPERLEAF PROPERTIES - New
 $329,900Active4 beds 3 baths2,508 sq. ft.
$329,900Active4 beds 3 baths2,508 sq. ft.4102 Concord Court, Abilene, TX 79603
MLS# 21033715Listed by: RED APPLE REALTORS - New
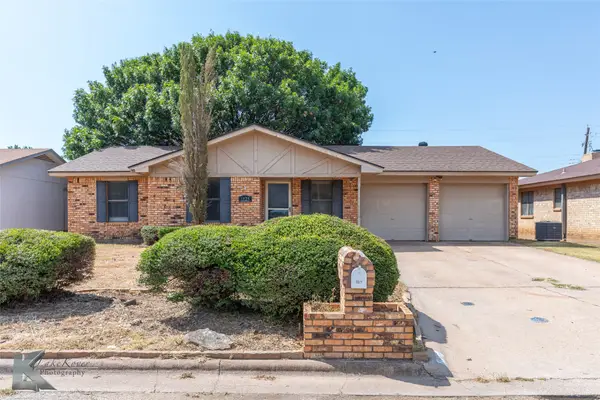 $208,900Active3 beds 3 baths1,224 sq. ft.
$208,900Active3 beds 3 baths1,224 sq. ft.1125 Cornell Drive, Abilene, TX 79602
MLS# 21033588Listed by: RED APPLE REALTORS - New
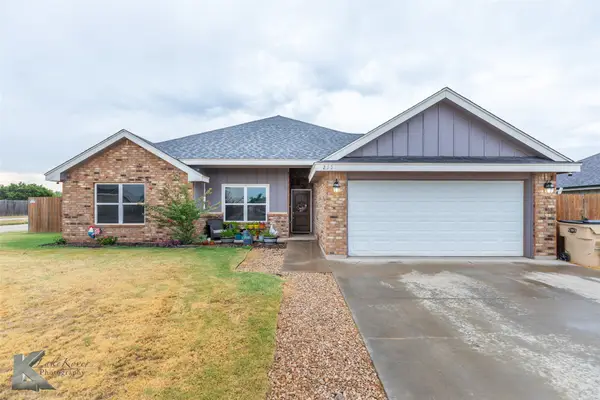 $319,000Active4 beds 2 baths1,627 sq. ft.
$319,000Active4 beds 2 baths1,627 sq. ft.235 Hog Eye Road, Abilene, TX 79602
MLS# 21033610Listed by: RE/MAX BIG COUNTRY - New
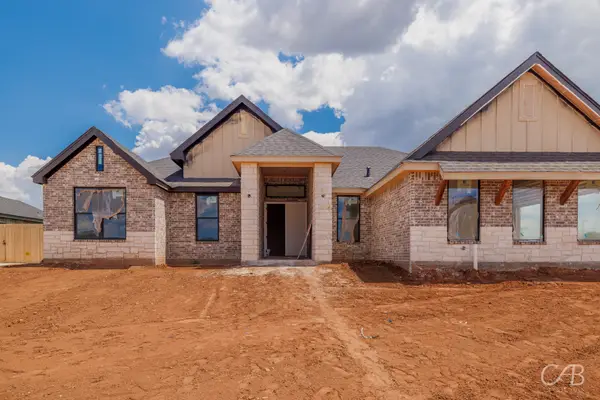 $439,999Active4 beds 2 baths2,238 sq. ft.
$439,999Active4 beds 2 baths2,238 sq. ft.6825 Beals Creek Drive, Abilene, TX 79606
MLS# 21033332Listed by: REAL BROKER, LLC. - New
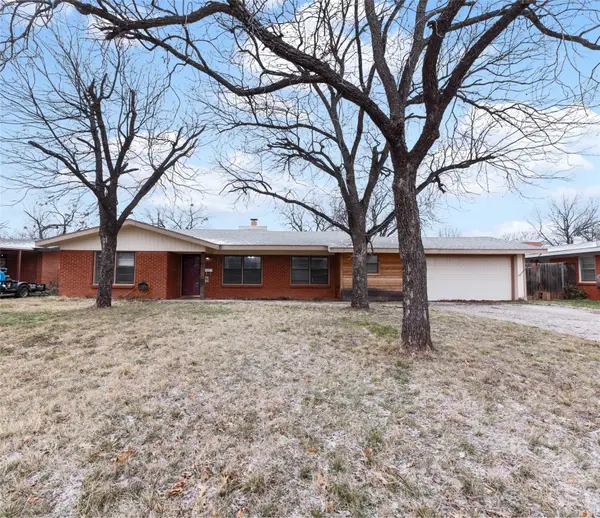 $215,000Active4 beds 2 baths1,661 sq. ft.
$215,000Active4 beds 2 baths1,661 sq. ft.310 Lexington Avenue, Abilene, TX 79605
MLS# 21032009Listed by: REAL BROKER - New
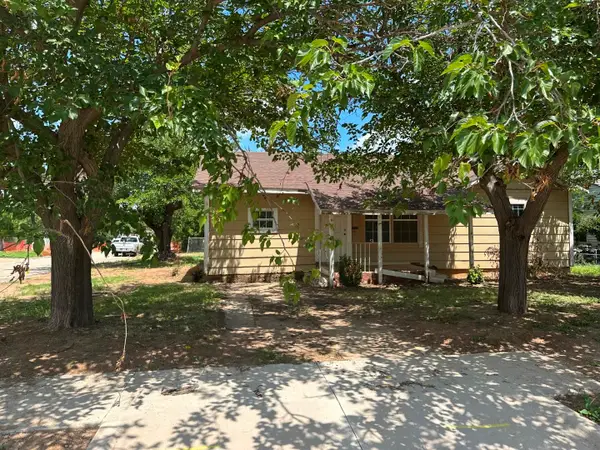 $79,900Active2 beds 2 baths2,018 sq. ft.
$79,900Active2 beds 2 baths2,018 sq. ft.2101 Jeanette Street, Abilene, TX 79602
MLS# 21033155Listed by: ABODE CENTRAL, LLC - New
 $389,900Active4 beds 2 baths2,223 sq. ft.
$389,900Active4 beds 2 baths2,223 sq. ft.7034 Pebbles Place, Abilene, TX 79606
MLS# 21032797Listed by: BERKSHIRE HATHAWAY HS STOVALL
