3852 National Drive, Abilene, TX 79602
Local realty services provided by:Better Homes and Gardens Real Estate Rhodes Realty
3852 National Drive,Abilene, TX 79602
$299,000
- 3 Beds
- 2 Baths
- 1,526 sq. ft.
- Single family
- Pending
Listed by: tonya harbin
Office: real broker, llc.
MLS#:21092831
Source:GDAR
Price summary
- Price:$299,000
- Price per sq. ft.:$195.94
About this home
Agent is related to the owner. Welcome to your dream home in the brand-new Live Oak Golf Community! This thoughtfully designed 3-bedroom, 2-bath home combines modern comfort with a functional open-concept layout and a split-bedroom floor plan for added privacy. Step inside to discover a bright, airy living space that flows seamlessly into the kitchen, dining, and living areas—perfect for entertaining or everyday living. The kitchen features a spacious island with a breakfast bar, ideal for casual meals or gathering with friends and family. Outside, the home will feature professional landscaping, complete with sod and a full sprinkler system, enhancing the curb appeal of this exceptional property. Nestled in the desirable Live Oak Golf Community, you’ll enjoy peaceful surroundings, scenic fairway views, and a relaxed lifestyle. The HOA will be established once 85% of the neighborhood is complete.
Contact an agent
Home facts
- Year built:2025
- Listing ID #:21092831
- Added:52 day(s) ago
- Updated:December 14, 2025 at 08:13 AM
Rooms and interior
- Bedrooms:3
- Total bathrooms:2
- Full bathrooms:2
- Living area:1,526 sq. ft.
Heating and cooling
- Cooling:Ceiling Fans, Central Air, Electric
- Heating:Central, Electric
Structure and exterior
- Roof:Composition
- Year built:2025
- Building area:1,526 sq. ft.
- Lot area:0.19 Acres
Schools
- High school:Wylie
- Elementary school:Wylie East
Finances and disclosures
- Price:$299,000
- Price per sq. ft.:$195.94
- Tax amount:$533
New listings near 3852 National Drive
- New
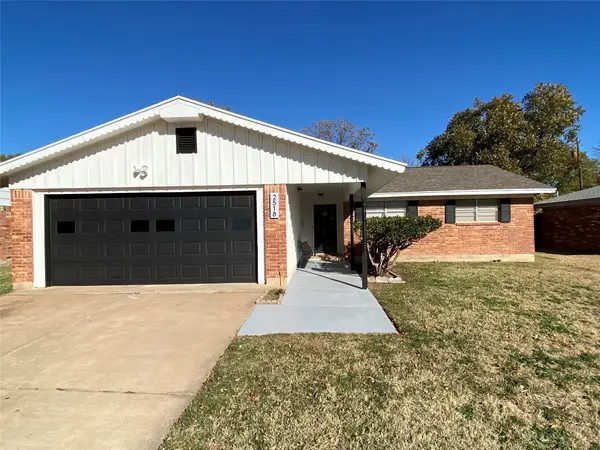 $219,900Active3 beds 2 baths1,317 sq. ft.
$219,900Active3 beds 2 baths1,317 sq. ft.2518 Edgemont Drive, Abilene, TX 79605
MLS# 21132454Listed by: KELLER WILLIAMS REALTY - New
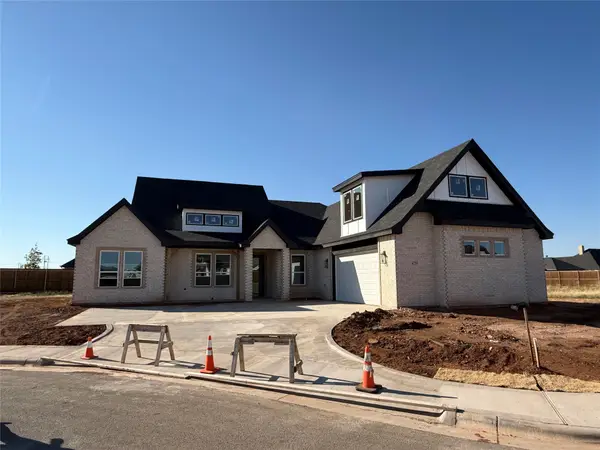 $605,000Active4 beds 3 baths2,600 sq. ft.
$605,000Active4 beds 3 baths2,600 sq. ft.6734 Great Western Trl, Abilene, TX 79606
MLS# 21132460Listed by: PINNACLE REALTY ADVISORS - New
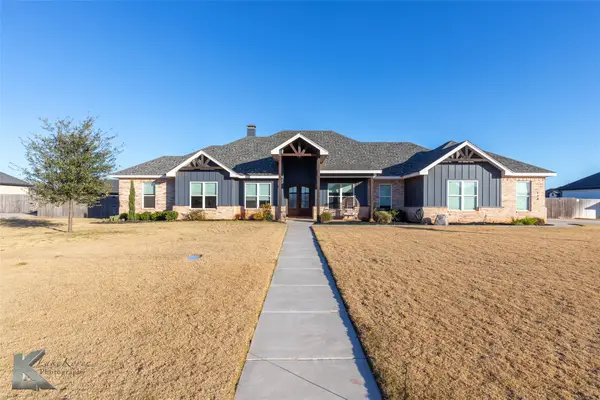 $725,000Active5 beds 3 baths2,592 sq. ft.
$725,000Active5 beds 3 baths2,592 sq. ft.118 Overbrook Drive, Abilene, TX 79606
MLS# 21128325Listed by: EXP REALTY LLC - New
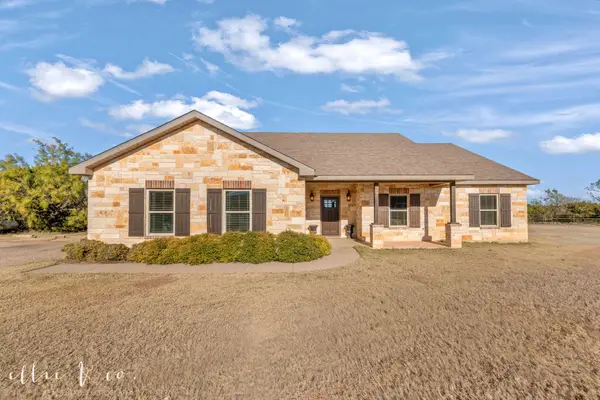 $450,000Active3 beds 2 baths1,578 sq. ft.
$450,000Active3 beds 2 baths1,578 sq. ft.170 Cr 332, Abilene, TX 79606
MLS# 21128896Listed by: RE/MAX TRINITY - New
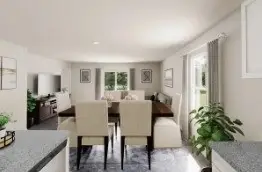 $245,211Active4 beds 2 baths1,510 sq. ft.
$245,211Active4 beds 2 baths1,510 sq. ft.3502 Water Ridge Court, Abilene, TX 79602
MLS# 21132129Listed by: HOMESUSA.COM - New
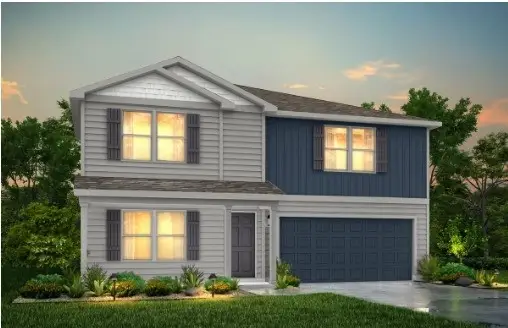 $295,211Active5 beds 3 baths2,600 sq. ft.
$295,211Active5 beds 3 baths2,600 sq. ft.3501 Water Ridge Court, Abilene, TX 79602
MLS# 21132135Listed by: HOMESUSA.COM - New
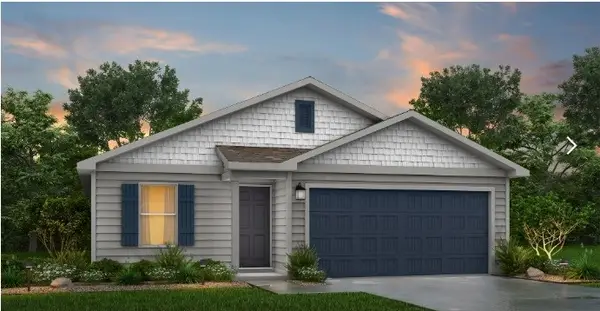 $229,990Active3 beds 2 baths1,209 sq. ft.
$229,990Active3 beds 2 baths1,209 sq. ft.3517 Water Ridge Court, Abilene, TX 79602
MLS# 21132142Listed by: HOMESUSA.COM - New
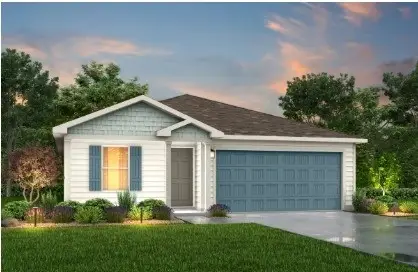 $245,211Active4 beds 2 baths1,510 sq. ft.
$245,211Active4 beds 2 baths1,510 sq. ft.3509 Water Ridge Court, Abilene, TX 79602
MLS# 21132145Listed by: HOMESUSA.COM - New
 $244,990Active4 beds 2 baths1,510 sq. ft.
$244,990Active4 beds 2 baths1,510 sq. ft.3525 Water Ridge Court, Abilene, TX 79602
MLS# 21132146Listed by: HOMESUSA.COM - New
 $160,000Active3 beds 2 baths1,319 sq. ft.
$160,000Active3 beds 2 baths1,319 sq. ft.433 Fannin Street, Abilene, TX 79603
MLS# 21131930Listed by: KW SYNERGY*
