42 Riviera Circle, Abilene, TX 79606
Local realty services provided by:Better Homes and Gardens Real Estate Senter, REALTORS(R)
Listed by:
- Peggy Manning(325) 695 - 8000Better Homes and Gardens Real Estate Senter, REALTORS(R)
MLS#:21068667
Source:GDAR
Price summary
- Price:$425,000
- Price per sq. ft.:$174.97
- Monthly HOA dues:$25
About this home
Welcome to this beautifully updated, charming 3-bedroom, 3-bath split-design home located in the highly sought-after Fairway Oaks community. This well-maintained residence features elegant hardwood flooring, granite countertops, and a versatile formal dining area that can also serve as a second living space. Enjoy casual meals in the cozy breakfast nook, or entertain guests in style. Situated on a spacious corner lot, the home offers a rear-entry garage, a warm and inviting fireplace, and a covered patio perfect for relaxing outdoors. Just steps from the Fairway Oaks Golf Course and directly across from the number 1 green, this home places you minutes away from the Fairway Oaks Clubhouse and all the amenities the neighborhood has to offer. Don’t miss out on this incredible opportunity, schedule your appointment today!
Contact an agent
Home facts
- Year built:1981
- Listing ID #:21068667
- Added:89 day(s) ago
- Updated:December 25, 2025 at 12:50 PM
Rooms and interior
- Bedrooms:3
- Total bathrooms:3
- Full bathrooms:3
- Living area:2,429 sq. ft.
Heating and cooling
- Cooling:Central Air, Electric
- Heating:Central
Structure and exterior
- Roof:Composition
- Year built:1981
- Building area:2,429 sq. ft.
- Lot area:0.34 Acres
Schools
- High school:Wylie
- Elementary school:Wylie West
Finances and disclosures
- Price:$425,000
- Price per sq. ft.:$174.97
- Tax amount:$9,751
New listings near 42 Riviera Circle
- New
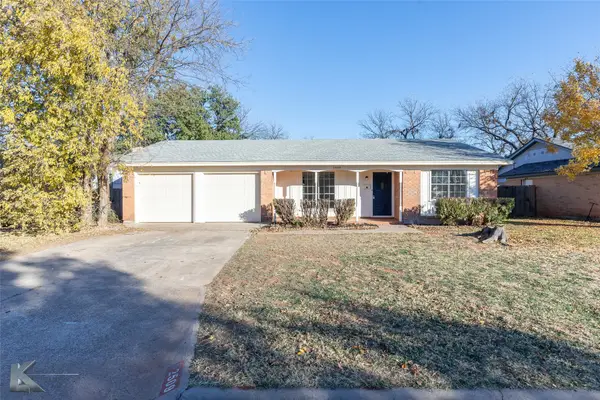 $229,900Active3 beds 2 baths1,488 sq. ft.
$229,900Active3 beds 2 baths1,488 sq. ft.2509 Woodridge Drive, Abilene, TX 79605
MLS# 21138209Listed by: KW SYNERGY* - New
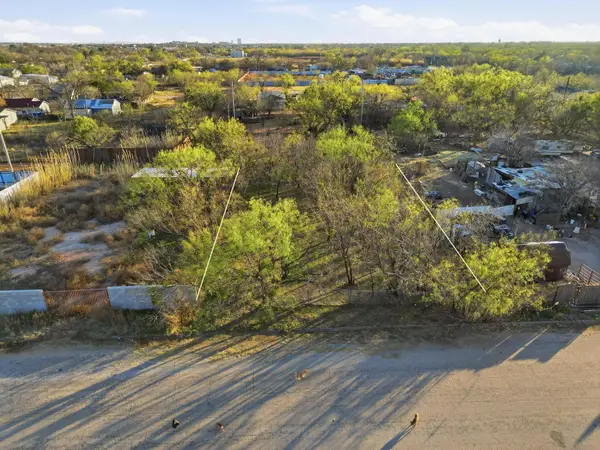 $25,000Active0.23 Acres
$25,000Active0.23 Acres1743 Birchwood Street, Abilene, TX 79603
MLS# 21137995Listed by: COLDWELL BANKER APEX, REALTORS - Open Sat, 1 to 3pmNew
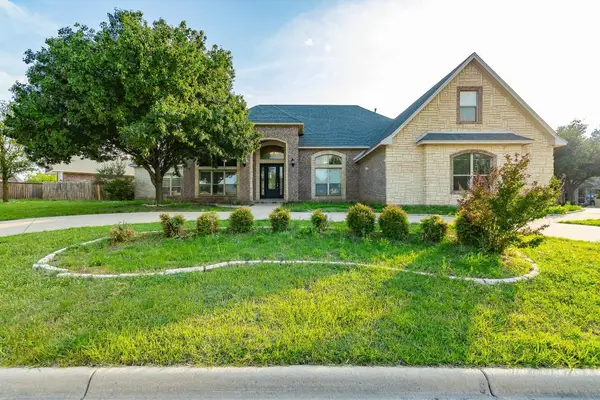 $650,000Active4 beds 4 baths4,243 sq. ft.
$650,000Active4 beds 4 baths4,243 sq. ft.1207 Saddle Lakes Drive, Abilene, TX 79602
MLS# 21137812Listed by: COLDWELL BANKER APEX, REALTORS - New
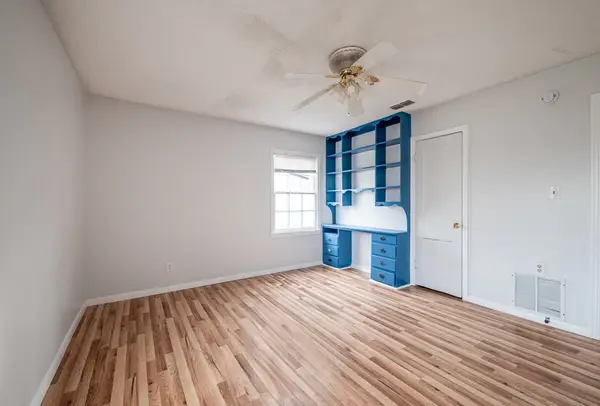 $160,000Active3 beds 2 baths1,352 sq. ft.
$160,000Active3 beds 2 baths1,352 sq. ft.1726 Green Street, Abilene, TX 79603
MLS# 21135625Listed by: KW SYNERGY* - New
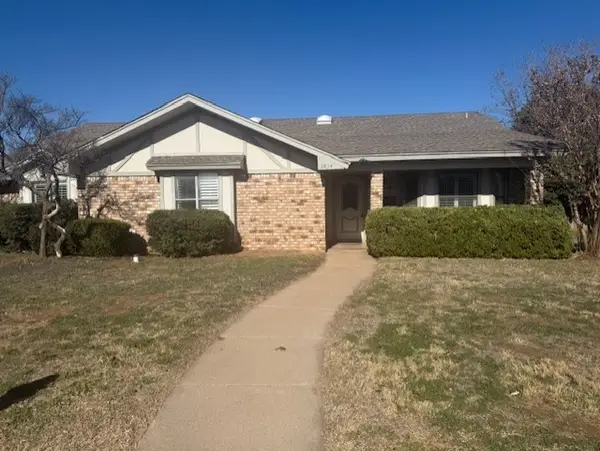 $239,900Active3 beds 2 baths2,293 sq. ft.
$239,900Active3 beds 2 baths2,293 sq. ft.3834 Westchester Drive, Abilene, TX 79606
MLS# 21134264Listed by: COLDWELL BANKER APEX, REALTORS - Open Sun, 1 to 3pmNew
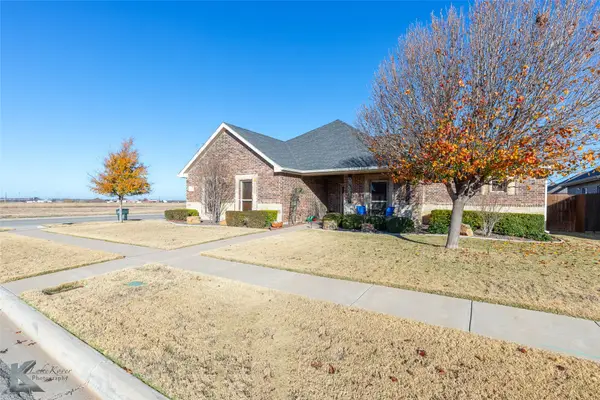 $360,000Active4 beds 2 baths1,852 sq. ft.
$360,000Active4 beds 2 baths1,852 sq. ft.302 Whiterock Drive, Abilene, TX 79602
MLS# 21136959Listed by: KW SYNERGY* - New
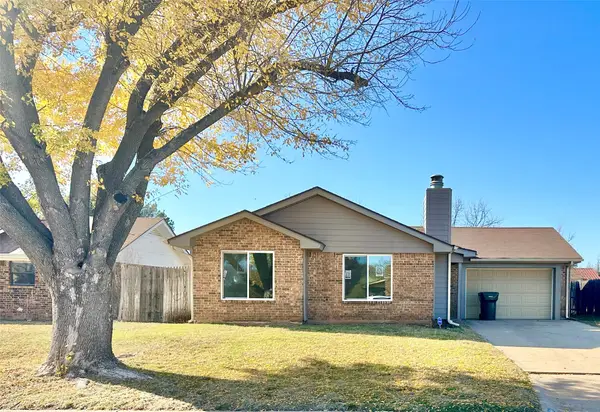 $182,000Active2 beds 2 baths1,054 sq. ft.
$182,000Active2 beds 2 baths1,054 sq. ft.726 Chaucer Drive, Abilene, TX 79602
MLS# 21113828Listed by: CARRIAGE HOUSE - New
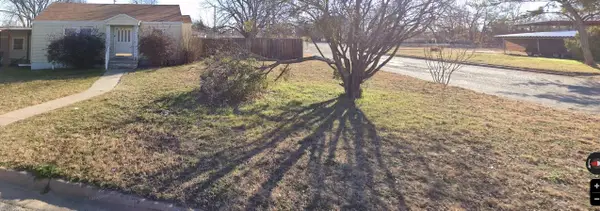 $160,000Active3 beds 2 baths1,332 sq. ft.
$160,000Active3 beds 2 baths1,332 sq. ft.3125 Waverly Avenue, Abilene, TX 79602
MLS# 21137458Listed by: COPPERLEAF PROPERTIES - New
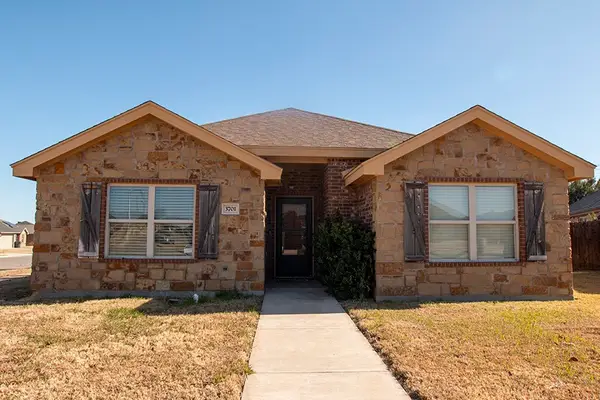 $280,000Active3 beds 2 baths1,528 sq. ft.
$280,000Active3 beds 2 baths1,528 sq. ft.3701 Arthurs Circle, Abilene, TX 79606
MLS# 21133493Listed by: COLDWELL BANKER APEX, REALTORS - New
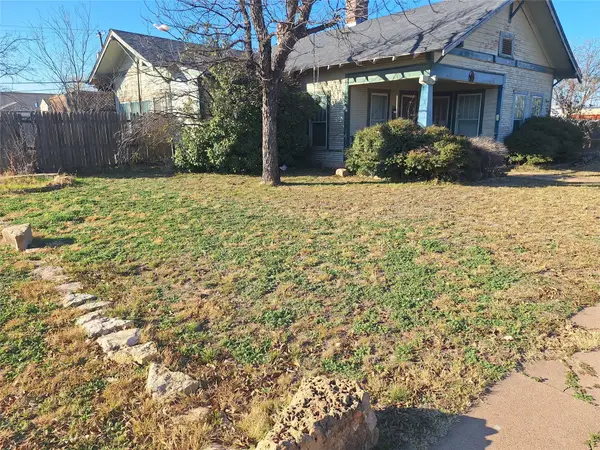 $69,900Active2 beds 2 baths1,512 sq. ft.
$69,900Active2 beds 2 baths1,512 sq. ft.226 Palm Street, Abilene, TX 79602
MLS# 21137361Listed by: DALZELL
