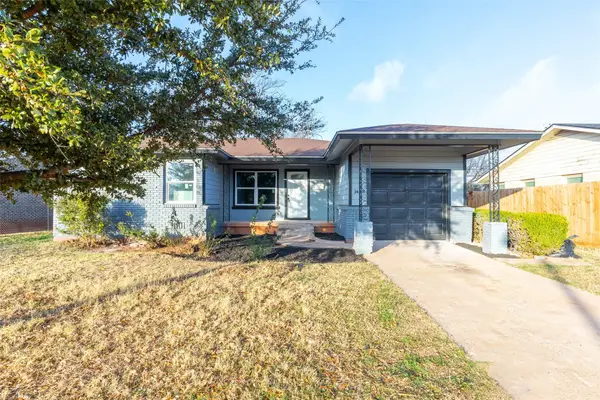432 Clark Road, Abilene, TX 79602
Local realty services provided by:Better Homes and Gardens Real Estate Winans
Listed by: sarah hunter325-692-4488
Office: kw synergy*
MLS#:20853776
Source:GDAR
Price summary
- Price:$575,000
- Price per sq. ft.:$180.08
About this home
Owner-agent. Welcome to the Dreamiest Hobby Farm in Taylor County! NEW roof and NEW gutters installed July 2025. Set on 3.95 acres across two parcels, 432 Clark Road (Property ID 1005960) and 993 Bacacita Farms Road (Property ID 1005962), this exceptional property is located OUTSIDE Abilene city limits in Taylor County and was appraised in May 2024 at $579,000. Home and pest inspection completed May 2025 with septic serviced July 2025, and most inspection items have been addressed by the owners, offering true peace of mind. Thoughtful updates have been completed throughout the home since 2023, with a detailed list available upon request. The two-story ranch-style home offers four bedrooms and two and a half bathrooms, featuring a second upstairs living area, balcony, dedicated office off the primary suite, plantation shutters, granite countertops, gas stove and oven, LARGE walk-in pantry, and a wood-burning fireplace. Outside, the property shines with a large stocked tank complete with Japanese koi and goldfish, a metal dock, and zipline ladder, along with cross-fenced pastures with barbed wire and goat fencing, a private gated front entry, cattle chute, large red barn suitable for livestock, boat, or tractor storage, and a separate outdoor shed with a copper roof. Native mesquite trees and open pasture frame expansive views, breathtaking sunrises and sunsets, and star-filled night skies, best enjoyed from multiple covered porches, the upper balcony, or while sipping coffee on the front porch with mountain views. A current survey is on file and available.
Contact an agent
Home facts
- Year built:1982
- Listing ID #:20853776
- Added:329 day(s) ago
- Updated:January 23, 2026 at 12:43 PM
Rooms and interior
- Bedrooms:4
- Total bathrooms:3
- Full bathrooms:2
- Half bathrooms:1
- Living area:3,193 sq. ft.
Heating and cooling
- Cooling:Central Air, Electric
- Heating:Central, Fireplaces, Natural Gas
Structure and exterior
- Roof:Composition
- Year built:1982
- Building area:3,193 sq. ft.
- Lot area:3.95 Acres
Schools
- High school:Wylie
- Elementary school:Wylie East
Finances and disclosures
- Price:$575,000
- Price per sq. ft.:$180.08
- Tax amount:$7,315
New listings near 432 Clark Road
 $315,000Pending3 beds 3 baths1,500 sq. ft.
$315,000Pending3 beds 3 baths1,500 sq. ft.1025 Olivia Lane, Abilene, TX 79601
MLS# 21161674Listed by: EPIQUE REALTY LLC- New
 $114,900Active3 beds 2 baths1,452 sq. ft.
$114,900Active3 beds 2 baths1,452 sq. ft.3218 S 5th Street, Abilene, TX 79605
MLS# 21161662Listed by: THE REAL ESTATE STORE LLC - New
 $195,000Active3 beds 2 baths1,389 sq. ft.
$195,000Active3 beds 2 baths1,389 sq. ft.5310 Fairmont Street, Abilene, TX 79605
MLS# 21161364Listed by: EPIQUE REALTY LLC - New
 $599,900Active4 beds 3 baths3,104 sq. ft.
$599,900Active4 beds 3 baths3,104 sq. ft.201 Apple Blossom Drive, Abilene, TX 79602
MLS# 21161516Listed by: VILLAGE REAL ESTATE - New
 $295,000Active3 beds 2 baths1,541 sq. ft.
$295,000Active3 beds 2 baths1,541 sq. ft.4610 Crosley Lane, Abilene, TX 79606
MLS# 21161567Listed by: COLDWELL BANKER APEX, REALTORS - New
 $205,000Active3 beds 2 baths1,272 sq. ft.
$205,000Active3 beds 2 baths1,272 sq. ft.1448 Glenhaven Drive, Abilene, TX 79603
MLS# 21159723Listed by: KW SYNERGY* - New
 $299,900Active3 beds 2 baths2,139 sq. ft.
$299,900Active3 beds 2 baths2,139 sq. ft.2100 Regent Dr Drive, Abilene, TX 79605
MLS# 21160976Listed by: RE/MAX TRINITY - New
 $150,000Active2 beds 2 baths1,052 sq. ft.
$150,000Active2 beds 2 baths1,052 sq. ft.1201 Chestnut Street, Abilene, TX 79602
MLS# 21160749Listed by: EXP REALTY LLC - New
 $203,000Active3 beds 2 baths1,280 sq. ft.
$203,000Active3 beds 2 baths1,280 sq. ft.5501 N 10th Street, Abilene, TX 79603
MLS# 21158844Listed by: KW SYNERGY* - New
 $2,475,000Active4 beds 3 baths4,300 sq. ft.
$2,475,000Active4 beds 3 baths4,300 sq. ft.525 County Road 310, Abilene, TX 79606
MLS# 21152952Listed by: TEXAS HUNTING LAND. LLC
