4334 La Hacienda Drive, Abilene, TX 79602
Local realty services provided by:Better Homes and Gardens Real Estate Senter, REALTORS(R)
Listed by: anna hughes325-267-3100
Office: sendero properties, llc.
MLS#:20850508
Source:GDAR
Price summary
- Price:$1,450,000
- Price per sq. ft.:$248.88
- Monthly HOA dues:$133.33
About this home
Stunning estate in the prestigious gated community of Vaquero Ranch! The expansive main house spans over 5000 square feet, featuring an open, flowing floorplan with an abundance of natural light. The heart of the home offers a massive gourmet kitchen, complete with a large island perfect for preparing large meals and entertaining guests. Upstairs quarters perfect for in-laws, with private living area, large bedroom & private bath. Newly constructed guest quarters detached from the main house offer an additional approximate 800 square feet perfect for visitors or extended family. Resort-style backyard, boasting a large in-ground pool with attached hot tub, your oasis for year- round enjoyment! This home offers the perfect blend of luxury living and modern convenience.
Contact an agent
Home facts
- Year built:2008
- Listing ID #:20850508
- Added:322 day(s) ago
- Updated:January 10, 2026 at 01:10 PM
Rooms and interior
- Bedrooms:6
- Total bathrooms:6
- Full bathrooms:4
- Half bathrooms:2
- Living area:5,826 sq. ft.
Heating and cooling
- Cooling:Ceiling Fans, Central Air, Electric
- Heating:Central, Fireplaces, Natural Gas
Structure and exterior
- Roof:Composition
- Year built:2008
- Building area:5,826 sq. ft.
- Lot area:1.39 Acres
Schools
- High school:Wylie
- Elementary school:Wylie East
Finances and disclosures
- Price:$1,450,000
- Price per sq. ft.:$248.88
- Tax amount:$29,072
New listings near 4334 La Hacienda Drive
- New
 $70,000Active0.45 Acres
$70,000Active0.45 Acres2217 Manor Oaks Terrace, Abilene, TX 79602
MLS# 21150337Listed by: KW SYNERGY* - New
 $115,000Active0.51 Acres
$115,000Active0.51 Acres274 Blackfoot Road, Abilene, TX 79601
MLS# 21150346Listed by: REDBIRD REALTY LLC - New
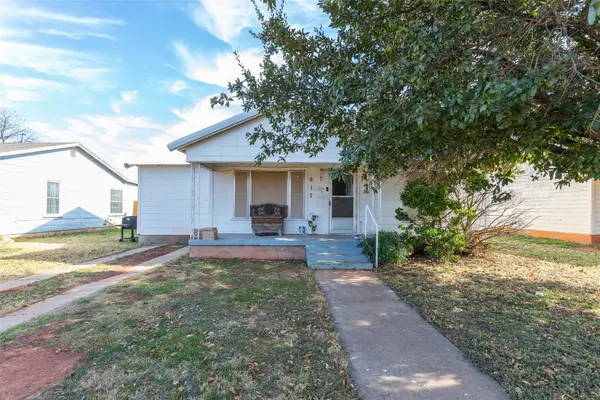 $130,000Active3 beds 1 baths1,070 sq. ft.
$130,000Active3 beds 1 baths1,070 sq. ft.817 S La Salle Drive, Abilene, TX 79605
MLS# 21150326Listed by: RE/MAX FINE PROPERTIES 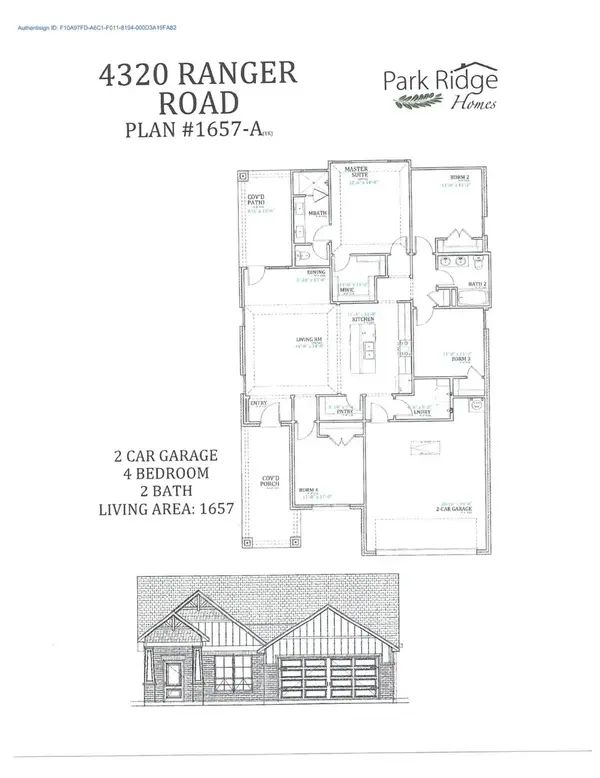 $319,900Active4 beds 2 baths1,657 sq. ft.
$319,900Active4 beds 2 baths1,657 sq. ft.4320 Ranger Road, Abilene, TX 79601
MLS# 21114752Listed by: COPPERLEAF PROPERTIES- New
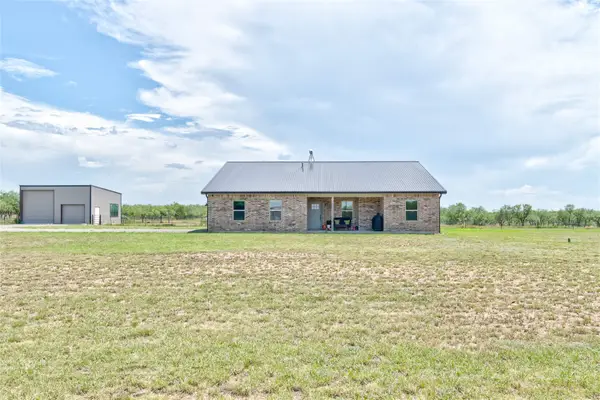 $515,000Active4 beds 2 baths2,277 sq. ft.
$515,000Active4 beds 2 baths2,277 sq. ft.13263 County Road 114, Abilene, TX 79601
MLS# 21149412Listed by: BERKSHIRE HATHAWAY HS STOVALL - New
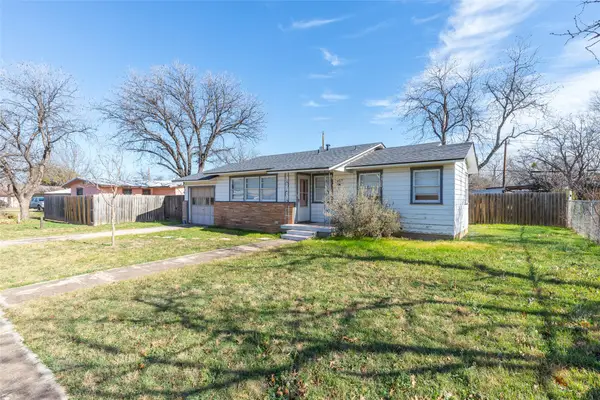 $145,000Active2 beds 1 baths892 sq. ft.
$145,000Active2 beds 1 baths892 sq. ft.1957 Ballinger Street, Abilene, TX 79605
MLS# 21149939Listed by: RE/MAX BIG COUNTRY - New
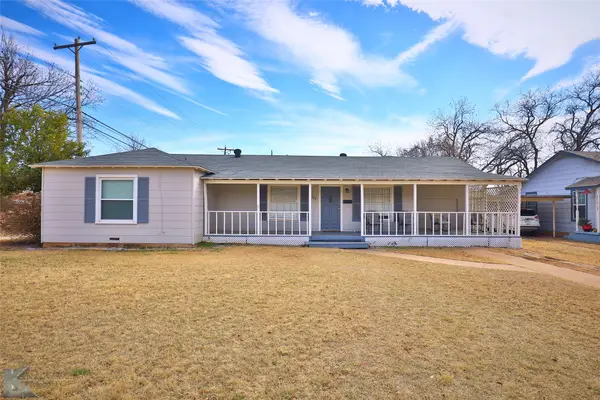 $245,000Active5 beds 2 baths2,632 sq. ft.
$245,000Active5 beds 2 baths2,632 sq. ft.765 E North 11th Street, Abilene, TX 79601
MLS# 21149979Listed by: TRADITIONS REAL ESTATE GROUP - New
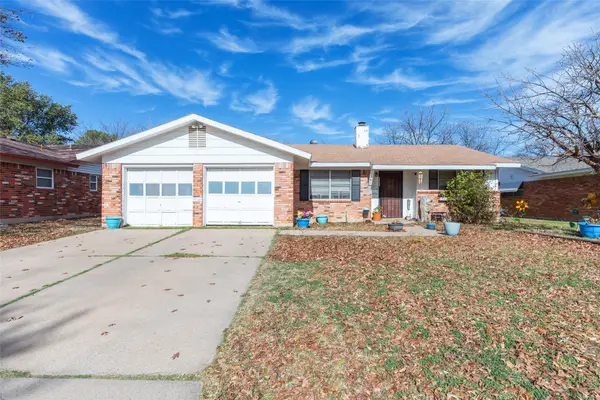 $190,000Active3 beds 2 baths1,405 sq. ft.
$190,000Active3 beds 2 baths1,405 sq. ft.2526 Edgemont Drive, Abilene, TX 79605
MLS# 21149601Listed by: RE/MAX FINE PROPERTIES - New
 $296,990Active3 beds 2 baths1,561 sq. ft.
$296,990Active3 beds 2 baths1,561 sq. ft.3510 Hopewell Lane, Abilene, TX 79601
MLS# 21149548Listed by: HERITAGE REAL ESTATE - New
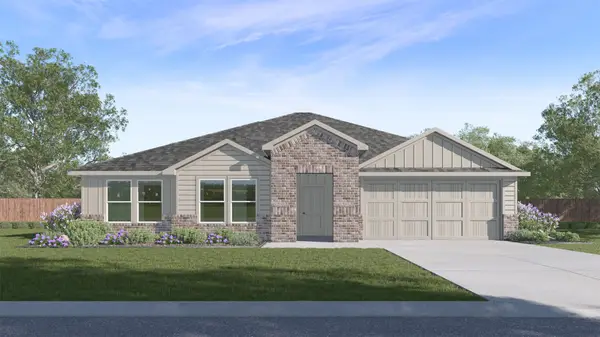 $310,990Active3 beds 2 baths1,712 sq. ft.
$310,990Active3 beds 2 baths1,712 sq. ft.3509 Hopewell Lane, Abilene, TX 79601
MLS# 21149561Listed by: HERITAGE REAL ESTATE
