5125 Fairfield Place, Abilene, TX 79606
Local realty services provided by:Better Homes and Gardens Real Estate Lindsey Realty
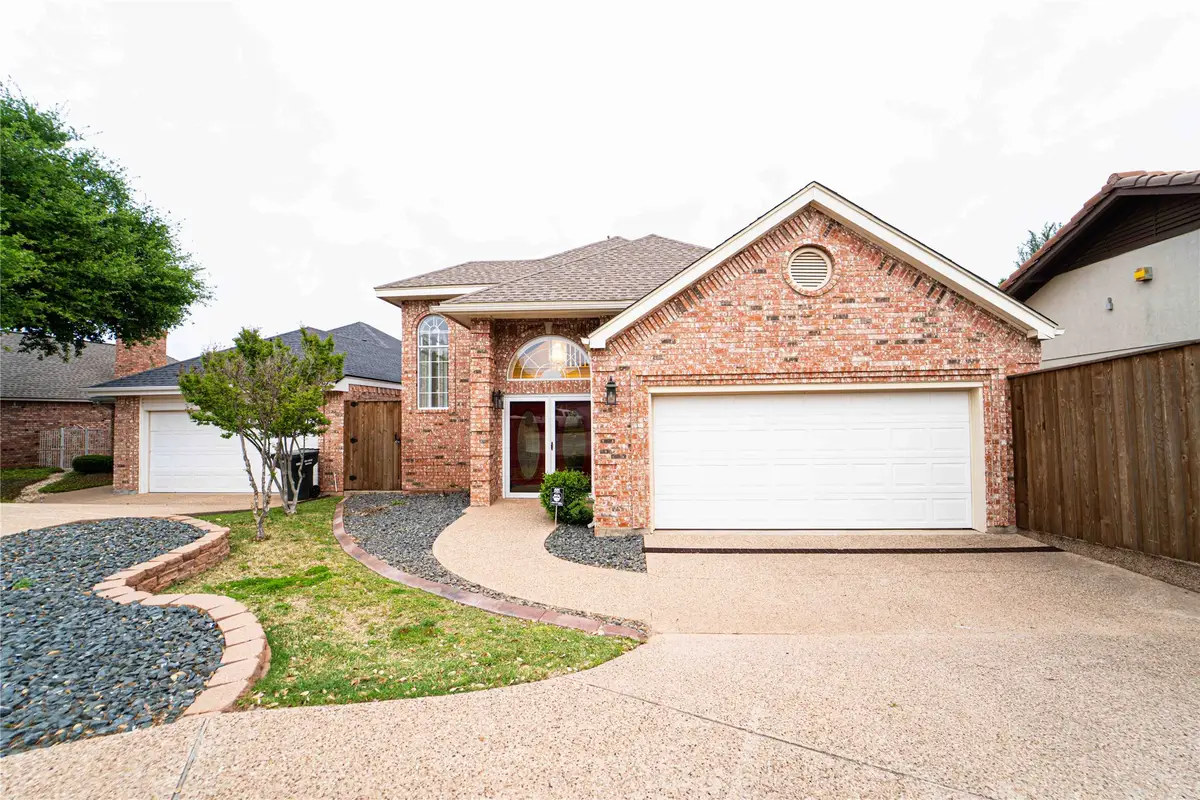
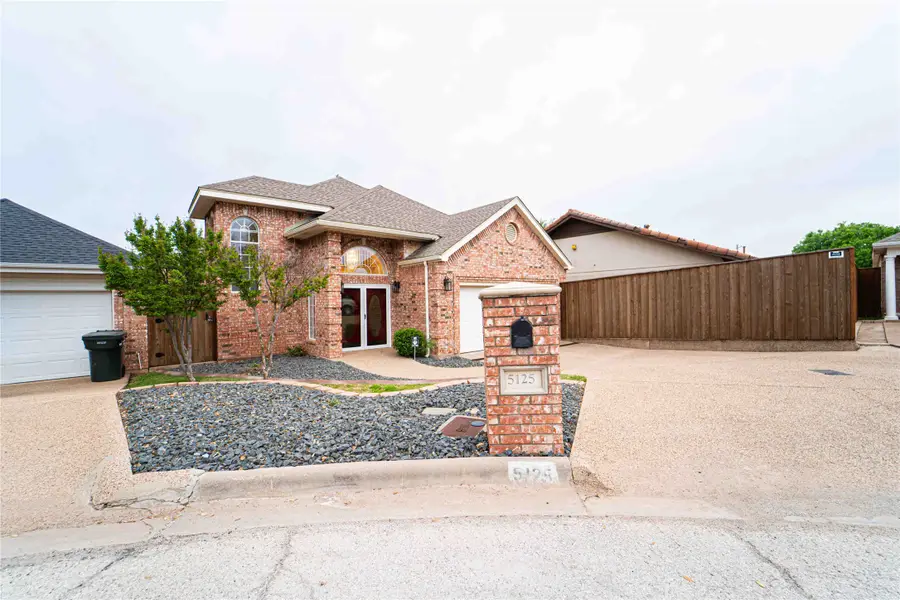
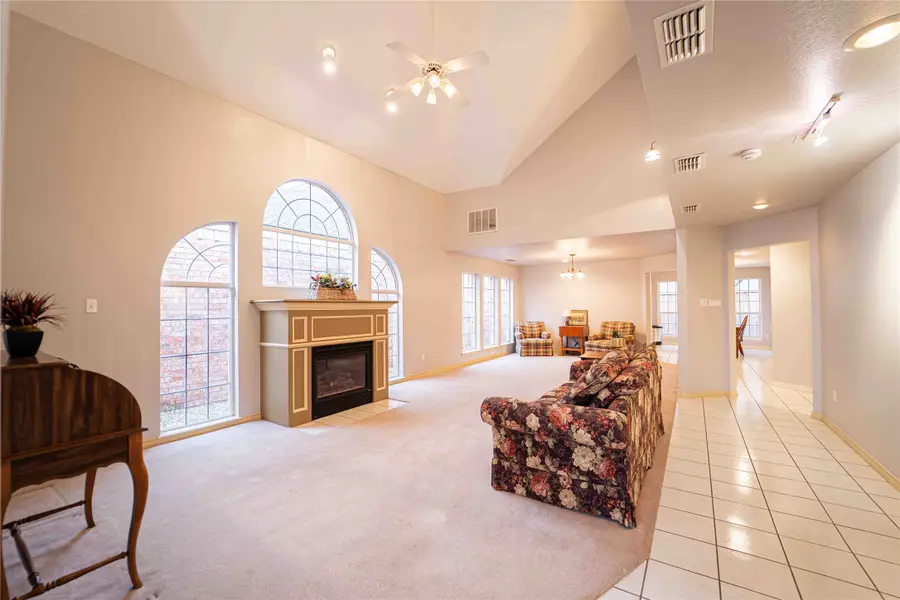
Listed by:destry gideon325-439-1931
Office:coldwell banker apex, realtors
MLS#:20907627
Source:GDAR
Price summary
- Price:$299,999
- Price per sq. ft.:$123.3
About this home
Discover this stunning 3-bedroom, 2.5-bathroom home nestled in the heart of Abilene, Texas. This well-appointed sanctuary combines timeless design with contemporary comforts, providing the perfect backdrop for modern living. With an expansive 2-car garage, this property promises space and convenience for all your lifestyle needs. Step inside to find an inviting open floor plan bathed in natural light, thanks to the generous windows strategically placed throughout the home. Culinary enthusiasts will delight in the kitchen's abundant cabinets, complemented by a sophisticated double oven, perfect for whipping up gourmet meals and kitchen island. The kitchen flows seamlessly into the dining, creating an ideal setting for entertaining or enjoying quiet evenings at home. You'll appreciate the thoughtfulness in the primary suite, featuring a spacious walk-in closet and an en-suite bath with dual sinks, offering a spa-like experience right at home. The additional bedrooms are equally well-appointed, providing ample storage with their own walk-in closets. The exterior is equally impressive, with a serene backyard oasis ready for your personal touches. The well-kept grounds and manicured lawns provide a peaceful retreat for relaxation or for hosting gatherings under the Texas sky. The inviting curb appeal sets the stage for what promises to be a wonderful living experience. This exceptional Abilene home presents a rare opportunity to own a piece of Texan paradise equipped with all the amenities for today's lifestyle.
Contact an agent
Home facts
- Year built:1998
- Listing Id #:20907627
- Added:107 day(s) ago
- Updated:August 03, 2025 at 07:11 AM
Rooms and interior
- Bedrooms:3
- Total bathrooms:3
- Full bathrooms:2
- Half bathrooms:1
- Living area:2,433 sq. ft.
Heating and cooling
- Cooling:Ceiling Fans, Central Air, Electric, Roof Turbines
- Heating:Central, Electric, Natural Gas
Structure and exterior
- Roof:Composition
- Year built:1998
- Building area:2,433 sq. ft.
- Lot area:0.1 Acres
Schools
- High school:Wylie
- Elementary school:Wylie West
Finances and disclosures
- Price:$299,999
- Price per sq. ft.:$123.3
- Tax amount:$6,009
New listings near 5125 Fairfield Place
- New
 $265,000Active1 beds 1 baths720 sq. ft.
$265,000Active1 beds 1 baths720 sq. ft.117 Arrow Point, Abilene, TX 79601
MLS# 21017481Listed by: DOZIER PROPERTIES - New
 $319,900Active4 beds 2 baths1,577 sq. ft.
$319,900Active4 beds 2 baths1,577 sq. ft.3299 Laxmi Govind, Abilene, TX 79606
MLS# 21020747Listed by: KW SYNERGY* - New
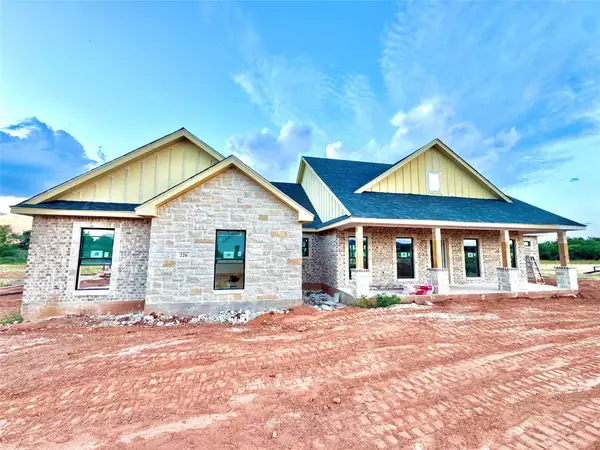 $574,900Active4 beds 3 baths2,620 sq. ft.
$574,900Active4 beds 3 baths2,620 sq. ft.226 Wild Rye Road, Abilene, TX 79606
MLS# 21017089Listed by: EKDAHL REAL ESTATE STAMFORD - New
 $269,900Active3 beds 2 baths1,442 sq. ft.
$269,900Active3 beds 2 baths1,442 sq. ft.7901 Tuscany Drive, Abilene, TX 79606
MLS# 20957391Listed by: KW SYNERGY* - New
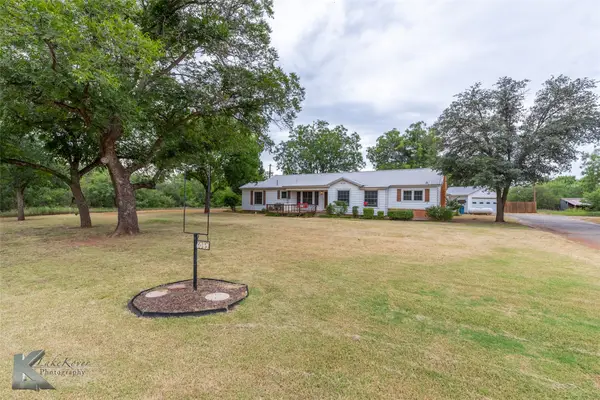 $299,900Active3 beds 2 baths1,992 sq. ft.
$299,900Active3 beds 2 baths1,992 sq. ft.6049 Antilley Road, Abilene, TX 79606
MLS# 21019400Listed by: COLDWELL BANKER APEX, REALTORS - New
 $274,000Active3 beds 2 baths1,553 sq. ft.
$274,000Active3 beds 2 baths1,553 sq. ft.2158 Independence Boulevard, Abilene, TX 79601
MLS# 21013883Listed by: EPIQUE REALTY LLC - New
 $349,000Active3 beds 2 baths1,711 sq. ft.
$349,000Active3 beds 2 baths1,711 sq. ft.129 Pack Saddle Pass, Abilene, TX 79602
MLS# 21011345Listed by: ARNOLD-REALTORS - New
 $119,000Active3 beds 2 baths1,728 sq. ft.
$119,000Active3 beds 2 baths1,728 sq. ft.750 Merchant Street, Abilene, TX 79603
MLS# 21020453Listed by: BARNETT & HILL - New
 $160,000Active20 Acres
$160,000Active20 AcresTBD Fm-1082, Abilene, TX 79601
MLS# 21020344Listed by: TEXAS HUNTING LAND. LLC - New
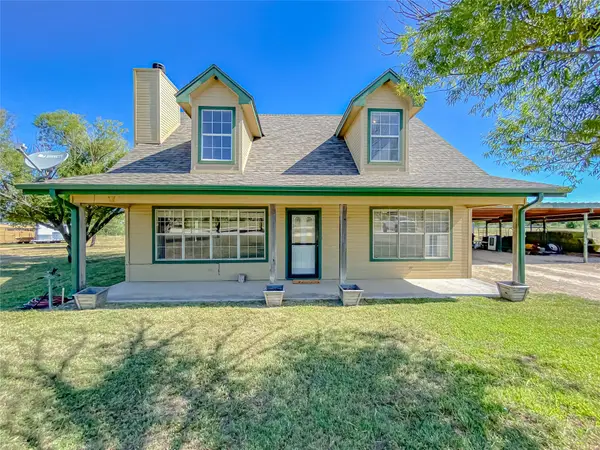 $589,000Active3 beds 2 baths1,750 sq. ft.
$589,000Active3 beds 2 baths1,750 sq. ft.299 Private Road, Abilene, TX 79602
MLS# 21019397Listed by: J.J. HAMPTON REALTY
