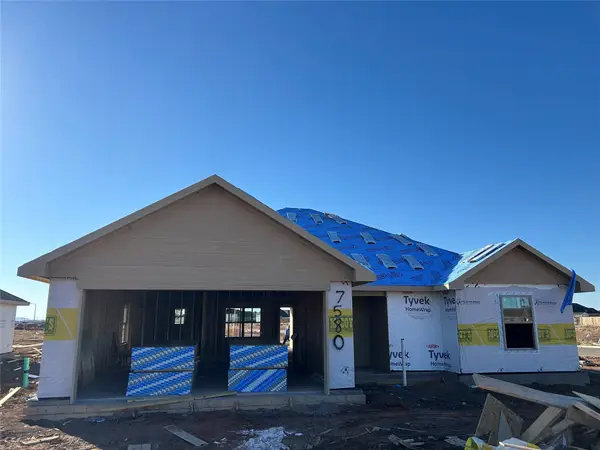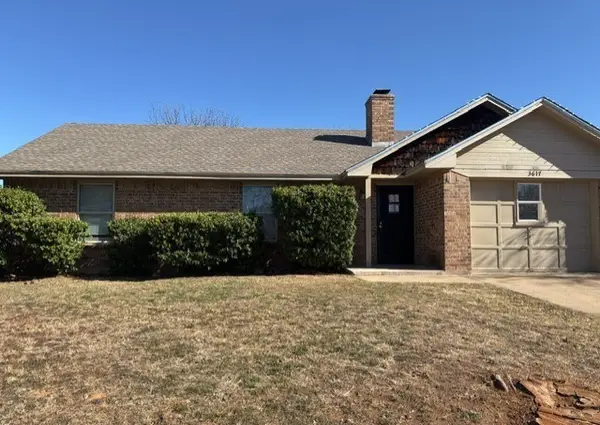517 Jeanette Street, Abilene, TX 79602
Local realty services provided by:Better Homes and Gardens Real Estate Lindsey Realty
Listed by: tonya harbin
Office: real broker, llc.
MLS#:21056647
Source:GDAR
Price summary
- Price:$175,000
- Price per sq. ft.:$82.7
About this home
Step into timeless charm with this 3-bedroom, 1-bath 1920s beauty, thoughtfully updated while preserving its original character. Inside, you’ll find gorgeous hardwood floors and shiplap walls that add warmth and texture, along with built-in details that showcase the craftsmanship of the era. The updated kitchen is both stylish and functional, featuring stainless steel appliances, granite counters, a butcher block island, and generous storage. Modern conveniences include updated electrical and plumbing, a tankless gas hot water heater, and a laundry room with a brand-new dog wash station. With two spacious living areas, one boasting a decorative fireplace and built-ins, there’s plenty of room to relax and entertain. Enjoy the outdoors year-round from the screened-in back porch, overlooking a large lot with mature trees. This home combines vintage character with modern updates in all the right places—making it a true gem ready for its next chapter.
Contact an agent
Home facts
- Year built:1926
- Listing ID #:21056647
- Added:153 day(s) ago
- Updated:February 11, 2026 at 08:12 AM
Rooms and interior
- Bedrooms:3
- Total bathrooms:1
- Full bathrooms:1
- Living area:2,116 sq. ft.
Heating and cooling
- Cooling:Ceiling Fans, Central Air, Electric
- Heating:Natural Gas
Structure and exterior
- Roof:Composition
- Year built:1926
- Building area:2,116 sq. ft.
- Lot area:0.24 Acres
Schools
- High school:Cooper
- Middle school:Madison
- Elementary school:Jose Alcorta Sr.
Finances and disclosures
- Price:$175,000
- Price per sq. ft.:$82.7
- Tax amount:$3,831
New listings near 517 Jeanette Street
 $158,900Pending10.1 Acres
$158,900Pending10.1 AcresTBD (Tract 3) Cr 228, Abilene, TX 79602
MLS# 21177769Listed by: BERKSHIRE HATHAWAY HS STOVALL- New
 $304,900Active3 beds 2 baths1,522 sq. ft.
$304,900Active3 beds 2 baths1,522 sq. ft.7580 Wildflower, Abilene, TX 79602
MLS# 21177539Listed by: KW SYNERGY* - New
 $415,500Active4 beds 3 baths2,144 sq. ft.
$415,500Active4 beds 3 baths2,144 sq. ft.6434 Red Yucca Road, Abilene, TX 79606
MLS# 21177283Listed by: SENDERO PROPERTIES, LLC - New
 $95,000Active3 beds 2 baths1,924 sq. ft.
$95,000Active3 beds 2 baths1,924 sq. ft.4053 Sue Ellen Drive, Abilene, TX 79601
MLS# 21151471Listed by: ABILENE GROUP PREMIER RE. ADV. - New
 $119,000Active2 beds 1 baths840 sq. ft.
$119,000Active2 beds 1 baths840 sq. ft.866 Sycamore Street, Abilene, TX 79602
MLS# 21175560Listed by: REDBIRD REALTY LLC - Open Sat, 1 to 3pmNew
 $409,000Active4 beds 2 baths2,022 sq. ft.
$409,000Active4 beds 2 baths2,022 sq. ft.115 Cessna Court, Abilene, TX 79602
MLS# 21175632Listed by: SENDERO PROPERTIES, LLC - New
 $155,000Active2 beds 2 baths971 sq. ft.
$155,000Active2 beds 2 baths971 sq. ft.1302 Westheimer Road #105, Abilene, TX 79601
MLS# 21175225Listed by: CHRIS BARNETT REAL ESTATE - New
 $179,900Active3 beds 2 baths1,258 sq. ft.
$179,900Active3 beds 2 baths1,258 sq. ft.941 Meander Street, Abilene, TX 79602
MLS# 21176621Listed by: TEXAS ALLY REAL ESTATE GROUP - New
 $140,000Active3 beds 2 baths1,284 sq. ft.
$140,000Active3 beds 2 baths1,284 sq. ft.3617 Georgetown Drive, Abilene, TX 79602
MLS# 21175893Listed by: COLDWELL BANKER APEX, REALTORS - Open Sun, 1 to 3pmNew
 $185,000Active4 beds 1 baths1,427 sq. ft.
$185,000Active4 beds 1 baths1,427 sq. ft.1141 S La Salle, Abilene, TX 79605
MLS# 21175518Listed by: BERKSHIRE HATHAWAY HS STOVALL

