5274 Meadowick Lane, Abilene, TX 79606
Local realty services provided by:Better Homes and Gardens Real Estate Lindsey Realty
5274 Meadowick Lane,Abilene, TX 79606
$269,900
- 3 Beds
- 2 Baths
- 1,678 sq. ft.
- Single family
- Active
Listed by:jackie smith325-513-5992
Office:coldwell banker apex, realtors
MLS#:21077890
Source:GDAR
Price summary
- Price:$269,900
- Price per sq. ft.:$160.85
About this home
Discover the perfect blend of modern updates and timeless charm in this
delightful 3-bedroom, 2-bathroom home in the heart of Abilene, TX. Nestled
in a mature and well-maintained neighborhood, this residence offers a
welcoming ambiance filled with thoughtful enhancements, ideal for both
serene living and vibrant gatherings.
Step inside to a bright and airy space boasting fresh paint and newer
flooring throughout, creating a crisp, contemporary feel. The sunny family
room provides an inviting space, drenched in natural light, designed to be
the heart of the home where laughter and play thrive.
The living area features a cozy woodburning fireplace, perfect for cooler
evenings and intimate get-togethers. The updated kitchen shines with
modern conveniences, offering ample cabinetry and workspace, perfect for
culinary enthusiasts and casual cooks alike.
Down the hall, the primary suite provides a peaceful retreat with its own
private bath, while two additional bedrooms share a well-appointed hall
bath, perfectly accommodating guests or office needs.
Outside, enjoy a shady yard equipped for relaxation or recreation. Well maintained exterior and landscaping provide a picturesque setting and
desirable curb appeal. With a two-car garage, you'll find plenty of space for
storage and vehicles, contributing to ease of living.
Situated in a convenient location close to shopping, dining, and local
amenities, this home embodies comfort and accessibility. Whether you're
seeking a quiet escape or a hub for everyday living, this Abilene gem delivers.
Contact an agent
Home facts
- Year built:1983
- Listing ID #:21077890
- Added:1 day(s) ago
- Updated:October 05, 2025 at 10:47 PM
Rooms and interior
- Bedrooms:3
- Total bathrooms:2
- Full bathrooms:2
- Living area:1,678 sq. ft.
Heating and cooling
- Cooling:Ceiling Fans, Central Air
- Heating:Central, Fireplaces, Natural Gas
Structure and exterior
- Roof:Composition
- Year built:1983
- Building area:1,678 sq. ft.
- Lot area:0.19 Acres
Schools
- High school:Cooper
- Middle school:Madison
- Elementary school:Ward
Finances and disclosures
- Price:$269,900
- Price per sq. ft.:$160.85
- Tax amount:$5,026
New listings near 5274 Meadowick Lane
- New
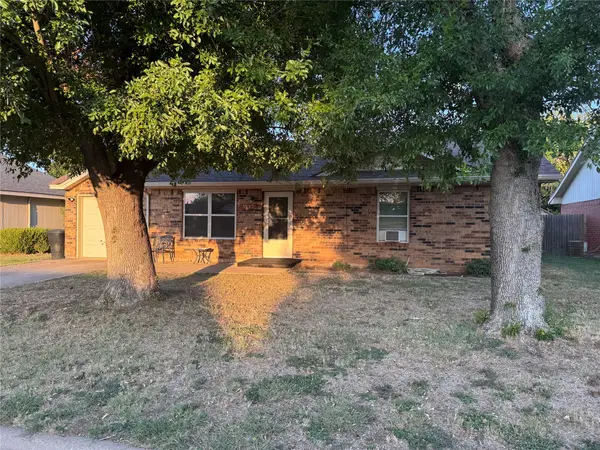 $139,463Active2 beds 1 baths925 sq. ft.
$139,463Active2 beds 1 baths925 sq. ft.3933 Radcliff Road, Abilene, TX 79602
MLS# 21076888Listed by: JMAX REALTY GROUP LLC - New
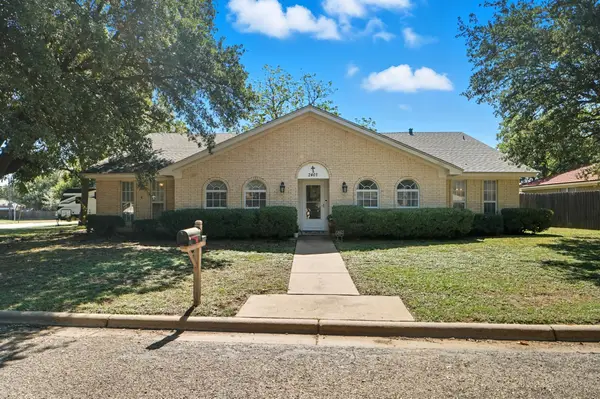 $349,990Active4 beds 2 baths2,501 sq. ft.
$349,990Active4 beds 2 baths2,501 sq. ft.2401 Helena Circle, Abilene, TX 79606
MLS# 21078489Listed by: REAL BROKER, LLC. - New
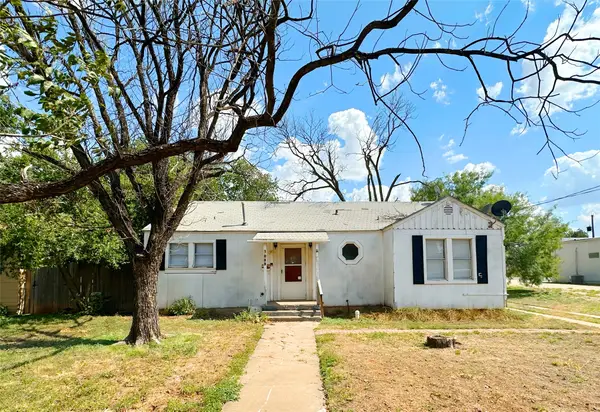 $90,000Active2 beds 1 baths1,026 sq. ft.
$90,000Active2 beds 1 baths1,026 sq. ft.1033 Ballinger Street, Abilene, TX 79605
MLS# 21078519Listed by: ACR-ANN CARR REALTORS 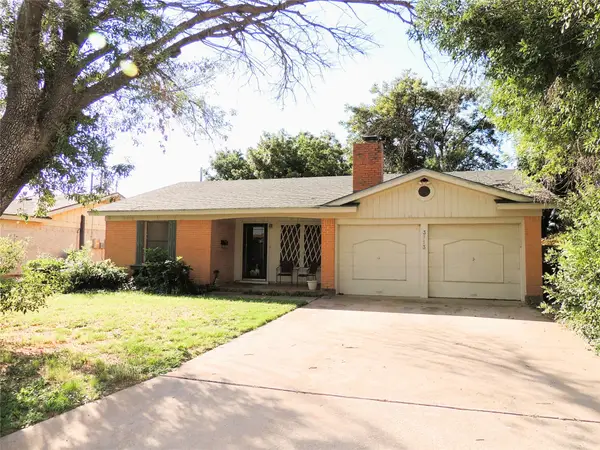 $134,900Pending3 beds 2 baths1,418 sq. ft.
$134,900Pending3 beds 2 baths1,418 sq. ft.3713 Wilshire Drive, Abilene, TX 79603
MLS# 21078439Listed by: ABILENE DIAMOND PROPERTIES- New
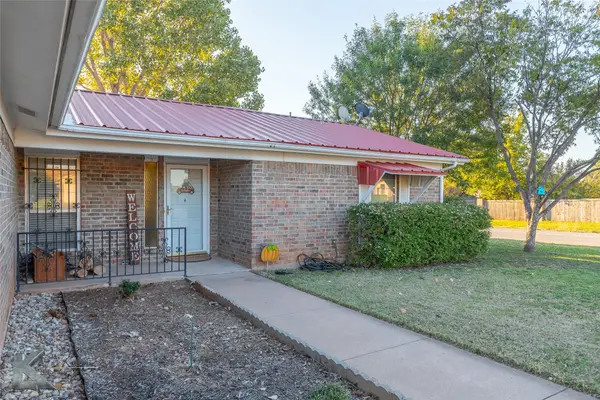 $250,000Active3 beds 2 baths1,681 sq. ft.
$250,000Active3 beds 2 baths1,681 sq. ft.4857 Oaklawn Drive, Abilene, TX 79606
MLS# 21075255Listed by: KW SYNERGY* - New
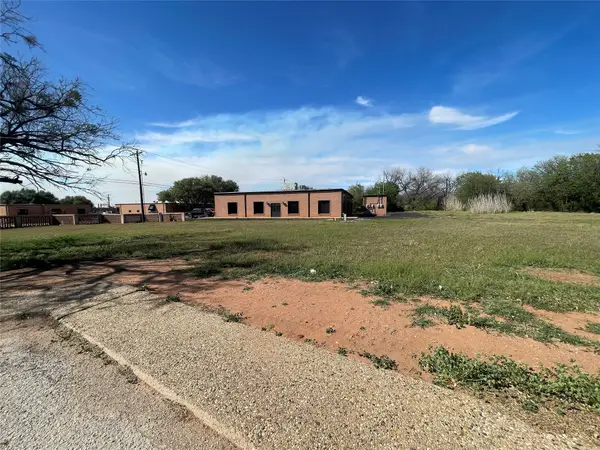 $19,500Active0.22 Acres
$19,500Active0.22 Acres234 Elm Cove Circle, Abilene, TX 79605
MLS# 21077879Listed by: BARNETT & HILL - New
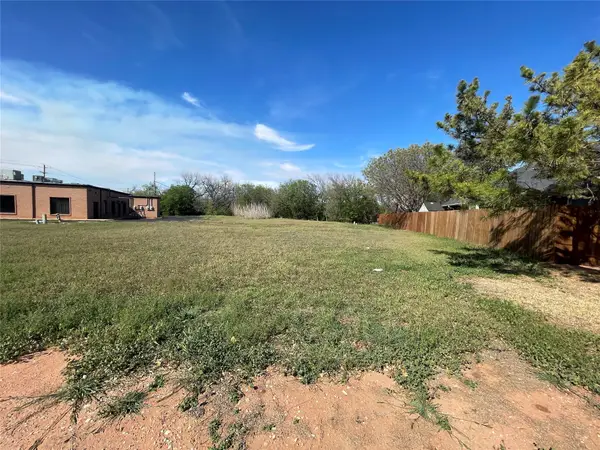 $19,500Active0.2 Acres
$19,500Active0.2 Acres242 Elm Cove Circle, Abilene, TX 79605
MLS# 21077883Listed by: BARNETT & HILL - New
 $225,000Active3 beds 2 baths1,908 sq. ft.
$225,000Active3 beds 2 baths1,908 sq. ft.942 E North 12th Street, Abilene, TX 79601
MLS# 21076233Listed by: KW SYNERGY* - New
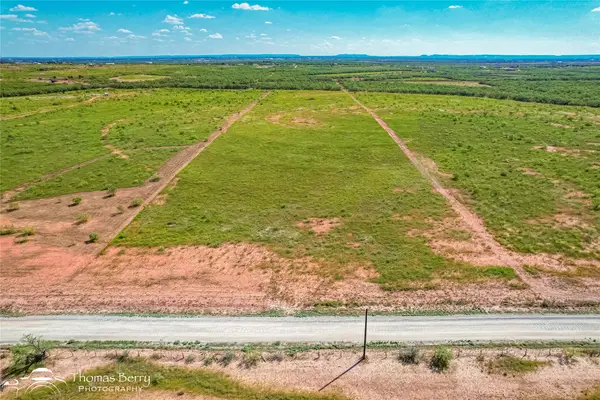 $295,000Active19.47 Acres
$295,000Active19.47 AcresTBD Summerhill Road, Abilene, TX 79601
MLS# 21075136Listed by: COLDWELL BANKER APEX, REALTORS
