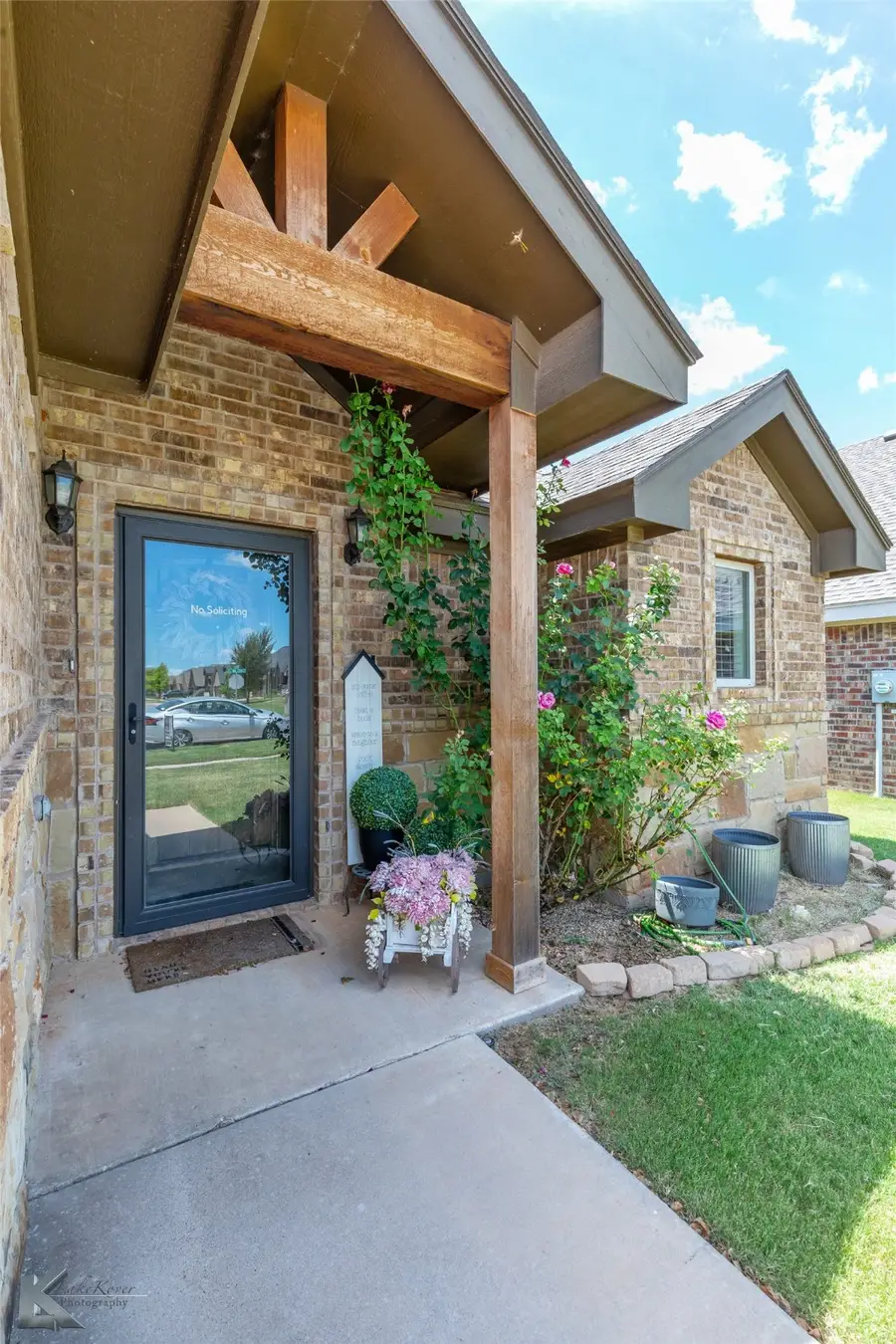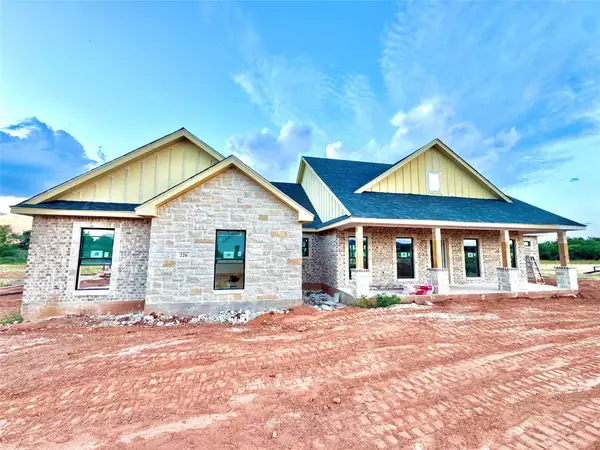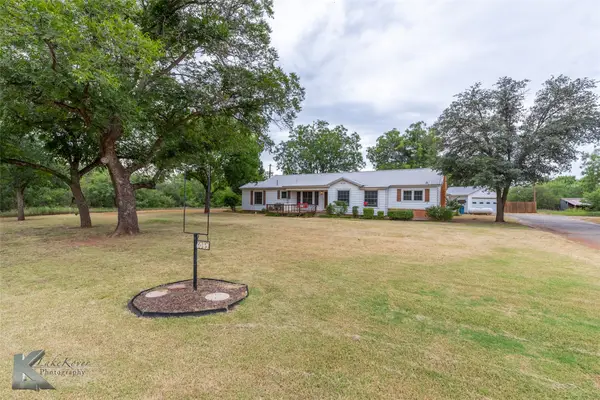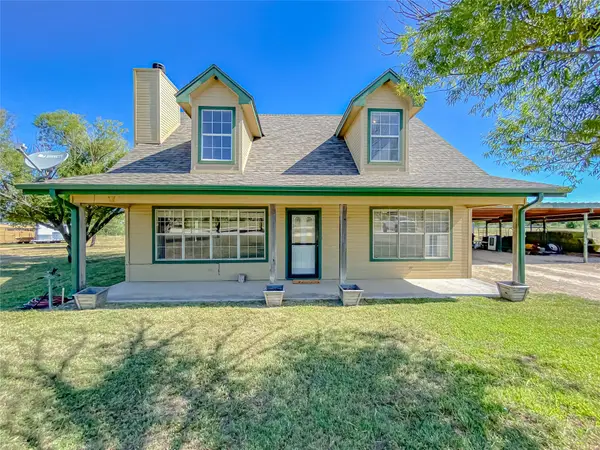5318 Catclaw Drive, Abilene, TX 79606
Local realty services provided by:Better Homes and Gardens Real Estate Rhodes Realty



Listed by:chelsea pemberton325-267-3100
Office:sendero properties, llc.
MLS#:20985003
Source:GDAR
Price summary
- Price:$269,900
- Price per sq. ft.:$187.17
About this home
Impressive four-bedroom, two bath Kyle Paul built home situated in a desirable neighborhood in Wylie West ISD. This meticulously maintained home features modern design and timeless elegance throughout. Inviting living boasts stately vaulted beamed ceilings, with a spacious open floor plan complete with luxury vinyl plank flooring. Sleek & Stylish eat-in kitchen is equipped with a granite breakfast bar, crisp white cabinetry, stainless appliances, a separate pantry and a mobile prep island. Fall in love with the gorgeous primary suite offering a beautiful spa-like bath including a garden tub for ultimate relaxation, a tiled shower and dual vanities with ample closet space. Split floorplan offering comfort and privacy. Enjoy the evenings on the back patio unwinding while watching a beautiful west Texas sunset. Conveniently located at the end of a cul-de-sac, minutes from Dyess AFB, hospitals, schools, shops and eateries.
Contact an agent
Home facts
- Year built:2016
- Listing Id #:20985003
- Added:228 day(s) ago
- Updated:August 03, 2025 at 07:11 AM
Rooms and interior
- Bedrooms:4
- Total bathrooms:2
- Full bathrooms:2
- Living area:1,442 sq. ft.
Heating and cooling
- Cooling:Ceiling Fans, Central Air, Electric
- Heating:Central, Electric
Structure and exterior
- Roof:Composition
- Year built:2016
- Building area:1,442 sq. ft.
- Lot area:0.11 Acres
Schools
- High school:Wylie
- Elementary school:Wylie West
Finances and disclosures
- Price:$269,900
- Price per sq. ft.:$187.17
- Tax amount:$5,607
New listings near 5318 Catclaw Drive
- New
 $265,000Active1 beds 1 baths720 sq. ft.
$265,000Active1 beds 1 baths720 sq. ft.117 Arrow Point, Abilene, TX 79601
MLS# 21017481Listed by: DOZIER PROPERTIES - New
 $319,900Active4 beds 2 baths1,577 sq. ft.
$319,900Active4 beds 2 baths1,577 sq. ft.3299 Laxmi Govind, Abilene, TX 79606
MLS# 21020747Listed by: KW SYNERGY* - New
 $574,900Active4 beds 3 baths2,620 sq. ft.
$574,900Active4 beds 3 baths2,620 sq. ft.226 Wild Rye Road, Abilene, TX 79606
MLS# 21017089Listed by: EKDAHL REAL ESTATE STAMFORD - New
 $269,900Active3 beds 2 baths1,442 sq. ft.
$269,900Active3 beds 2 baths1,442 sq. ft.7901 Tuscany Drive, Abilene, TX 79606
MLS# 20957391Listed by: KW SYNERGY* - New
 $299,900Active3 beds 2 baths1,992 sq. ft.
$299,900Active3 beds 2 baths1,992 sq. ft.6049 Antilley Road, Abilene, TX 79606
MLS# 21019400Listed by: COLDWELL BANKER APEX, REALTORS - New
 $274,000Active3 beds 2 baths1,553 sq. ft.
$274,000Active3 beds 2 baths1,553 sq. ft.2158 Independence Boulevard, Abilene, TX 79601
MLS# 21013883Listed by: EPIQUE REALTY LLC - New
 $349,000Active3 beds 2 baths1,711 sq. ft.
$349,000Active3 beds 2 baths1,711 sq. ft.129 Pack Saddle Pass, Abilene, TX 79602
MLS# 21011345Listed by: ARNOLD-REALTORS - New
 $119,000Active3 beds 2 baths1,728 sq. ft.
$119,000Active3 beds 2 baths1,728 sq. ft.750 Merchant Street, Abilene, TX 79603
MLS# 21020453Listed by: BARNETT & HILL - New
 $160,000Active20 Acres
$160,000Active20 AcresTBD Fm-1082, Abilene, TX 79601
MLS# 21020344Listed by: TEXAS HUNTING LAND. LLC - New
 $589,000Active3 beds 2 baths1,750 sq. ft.
$589,000Active3 beds 2 baths1,750 sq. ft.299 Private Road, Abilene, TX 79602
MLS# 21019397Listed by: J.J. HAMPTON REALTY
