602 Prosperity Road, Abilene, TX 79602
Local realty services provided by:Better Homes and Gardens Real Estate Senter, REALTORS(R)
Listed by: kristi andrew325-669-8963
Office: abilene group premier re. adv.
MLS#:20952075
Source:GDAR
Price summary
- Price:$617,500
- Price per sq. ft.:$206.45
About this home
An elevated lifestyle awaits in this opulent custom home situated on sprawling corner lot in Abilene's highly sought after, Pack Saddle Creek. Striking facade features Tuscan flair with stunning stone, rock & stucco plus shed roof design for instant curb appeal. Mature & established landscaping is low maintenance & adds to the overall look. Grand entrance & foyer draw guests in to the open concept design. Formal dining, living & kitchen seamlessly flow creating everyday function & optimal hosting layout. Enjoy meals with loved ones in the formal dining with stately wood moldings & full wood accent ceiling. Natural light filters in & creates an inviting space to dine & enjoy. Spacious living room is anchored by wood burning stone fireplace & surrounded by matching built-ins. Wood box beams soar over the space & add classic grandeur & design continuity that flows into the chef's kitchen. Meal prep is a breeze with tons of counter space, ample hand crafted cabinetry, copper farm sink, prep island plus breakfast bar for meals on the go! Huge walk-in pantry & breakfast nook surrounded by natural light complete the space. 3 way split design creates primary privacy in the boastful room featuring tray ceilings, crown moldings, ensuite bath with relaxation tub & separate walk-in shower. Two secondary rooms have excellent closet storage & share a hollywood style bathroom with individual sink areas & shared shower. Third bedroom is situated in it's own wing & has full bathroom making it ideal for guests or inlaws! 2nd story bonus room functions well as media, playroom, teen suite or 2nd living & offers a full bathroom making it the perfect hideout! Cookout & watch the game on your spacious covered back patio featuring outdoor kitchen with built in grill & bar seating. Enjoy stargazing by the ambiance & warmth of the fire in your standalone outdoor rock fireplace while overlooking spacious yard. Bring your ideas & create a backyard oasis! Your new & sophisticated home awaits!
Contact an agent
Home facts
- Year built:2011
- Listing ID #:20952075
- Added:222 day(s) ago
- Updated:January 11, 2026 at 12:35 PM
Rooms and interior
- Bedrooms:4
- Total bathrooms:5
- Full bathrooms:4
- Half bathrooms:1
- Living area:2,991 sq. ft.
Heating and cooling
- Cooling:Ceiling Fans, Central Air, Electric, Heat Pump
- Heating:Central, Fireplaces, Heat Pump
Structure and exterior
- Roof:Composition
- Year built:2011
- Building area:2,991 sq. ft.
- Lot area:1.01 Acres
Schools
- High school:Wylie
- Elementary school:Wylie East
Finances and disclosures
- Price:$617,500
- Price per sq. ft.:$206.45
- Tax amount:$9,006
New listings near 602 Prosperity Road
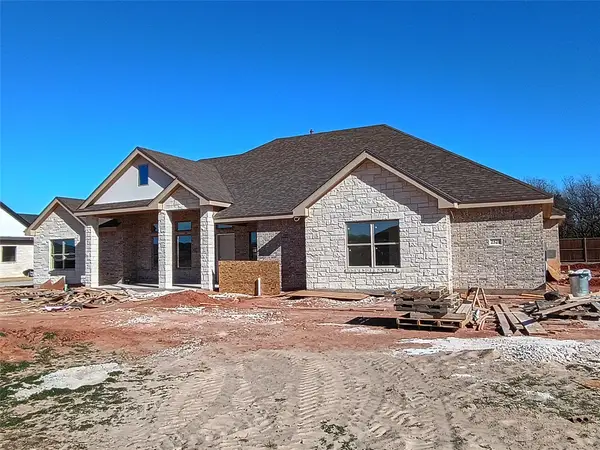 $599,900Pending4 beds 3 baths2,509 sq. ft.
$599,900Pending4 beds 3 baths2,509 sq. ft.2421 Manor Oaks Terrace, Abilene, TX 79602
MLS# 21150617Listed by: COOKSEY & COMPANY- New
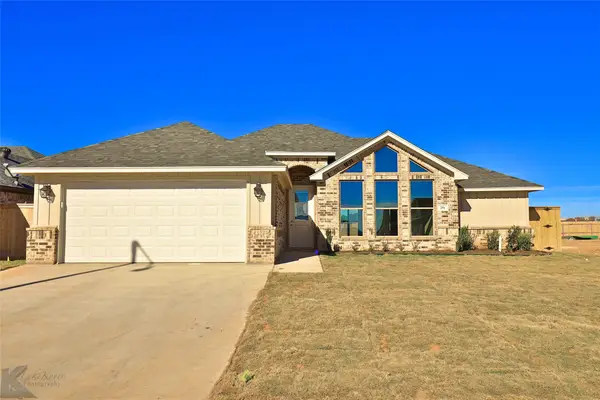 $315,000Active4 beds 2 baths1,769 sq. ft.
$315,000Active4 beds 2 baths1,769 sq. ft.256 Carriage Hills, Abilene, TX 79602
MLS# 21122175Listed by: KW SYNERGY* - New
 $70,000Active0.45 Acres
$70,000Active0.45 Acres2217 Manor Oaks Terrace, Abilene, TX 79602
MLS# 21150337Listed by: KW SYNERGY* - New
 $115,000Active0.51 Acres
$115,000Active0.51 Acres274 Blackfoot Road, Abilene, TX 79601
MLS# 21150346Listed by: REDBIRD REALTY LLC - New
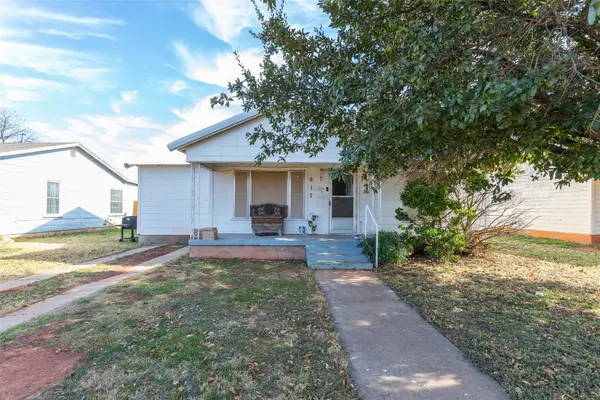 $130,000Active3 beds 1 baths1,070 sq. ft.
$130,000Active3 beds 1 baths1,070 sq. ft.817 S La Salle Drive, Abilene, TX 79605
MLS# 21150326Listed by: RE/MAX FINE PROPERTIES 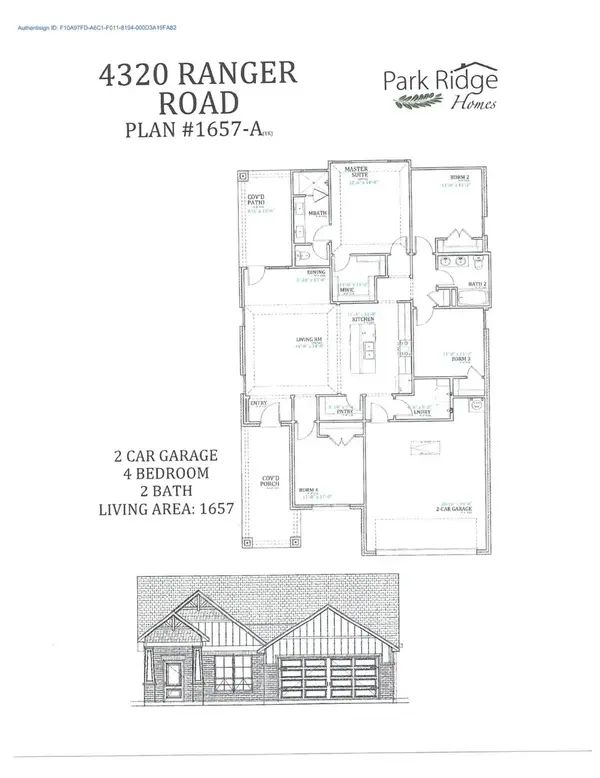 $319,900Active4 beds 2 baths1,657 sq. ft.
$319,900Active4 beds 2 baths1,657 sq. ft.4320 Ranger Road, Abilene, TX 79601
MLS# 21114752Listed by: COPPERLEAF PROPERTIES- New
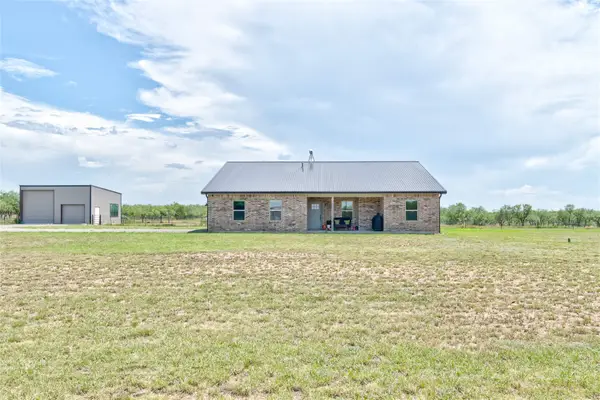 $515,000Active4 beds 2 baths2,277 sq. ft.
$515,000Active4 beds 2 baths2,277 sq. ft.13263 County Road 114, Abilene, TX 79601
MLS# 21149412Listed by: BERKSHIRE HATHAWAY HS STOVALL - New
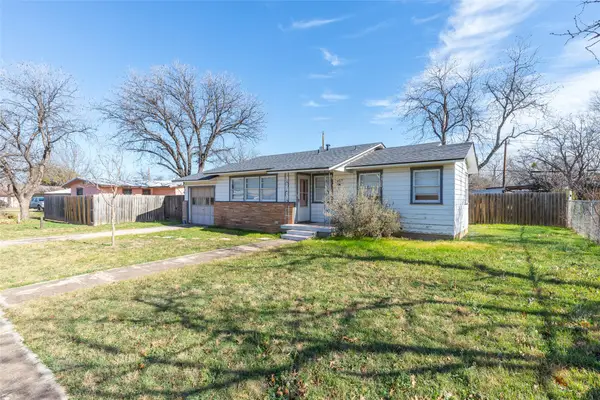 $145,000Active2 beds 1 baths892 sq. ft.
$145,000Active2 beds 1 baths892 sq. ft.1957 Ballinger Street, Abilene, TX 79605
MLS# 21149939Listed by: RE/MAX BIG COUNTRY - New
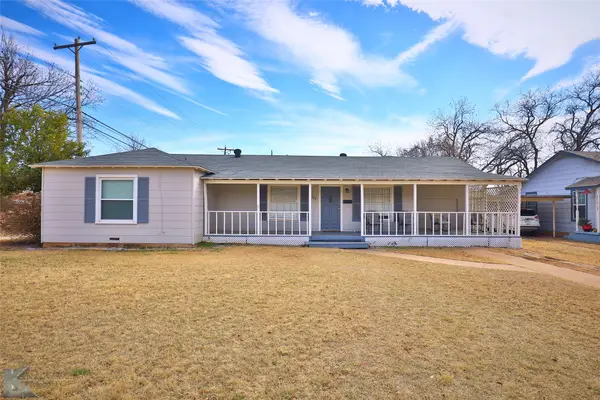 $245,000Active5 beds 2 baths2,632 sq. ft.
$245,000Active5 beds 2 baths2,632 sq. ft.765 E North 11th Street, Abilene, TX 79601
MLS# 21149979Listed by: TRADITIONS REAL ESTATE GROUP - New
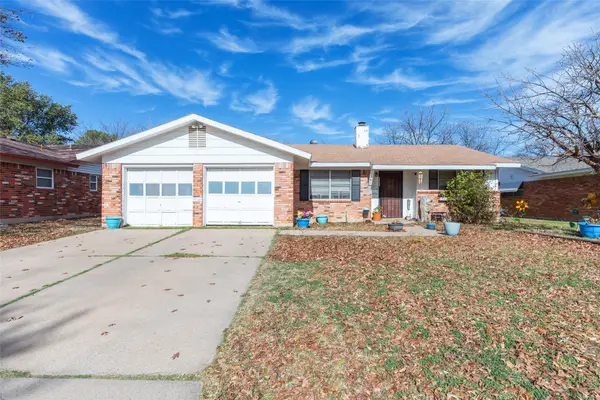 $190,000Active3 beds 2 baths1,405 sq. ft.
$190,000Active3 beds 2 baths1,405 sq. ft.2526 Edgemont Drive, Abilene, TX 79605
MLS# 21149601Listed by: RE/MAX FINE PROPERTIES
