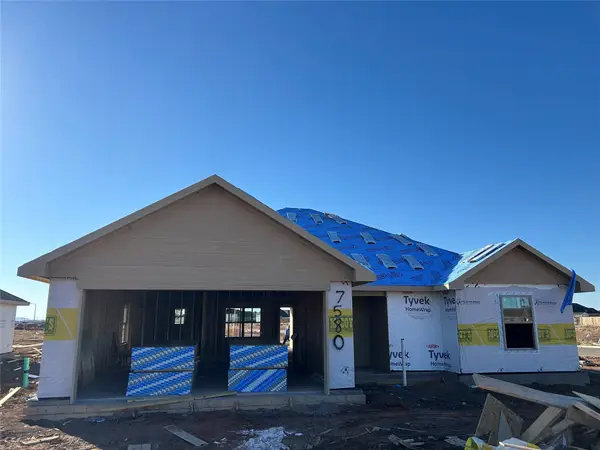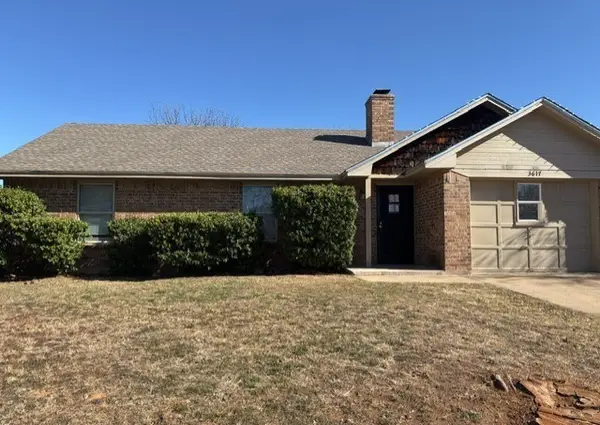61 Glen Abbey Street, Abilene, TX 79606
Local realty services provided by:Better Homes and Gardens Real Estate Senter, REALTORS(R)
Listed by: john stevens, greg pace325-725-1060
Office: abilene diamond properties
MLS#:21065541
Source:GDAR
Price summary
- Price:$649,900
- Price per sq. ft.:$170.26
- Monthly HOA dues:$10.08
About this home
UNBELIEVABLE POTENTIAL IN THIS GREAT GOLF COURSE HOME!! ALL the space you can ask for with 4 bedrooms, 3 full and 1 half baths, 3 big living areas, wet bar, stone fireplace, huge kitchen, large heated spa that spills into a heated pool and both are handicap accessible with a chair lift, large primary suite with its own living area that overlooks its own patio just step away from the spa, great open concept kitchen and living areas, golf cart garage that leads directly to the course, plus a great rooftop patio with an amazing view, this is the diamond in the rough that just needs a little shining up to become your dream golf course home!
Contact an agent
Home facts
- Year built:1979
- Listing ID #:21065541
- Added:145 day(s) ago
- Updated:February 11, 2026 at 12:41 PM
Rooms and interior
- Bedrooms:4
- Total bathrooms:4
- Full bathrooms:3
- Half bathrooms:1
- Living area:3,817 sq. ft.
Heating and cooling
- Cooling:Ceiling Fans, Central Air, Electric
- Heating:Central, Natural Gas
Structure and exterior
- Roof:Composition
- Year built:1979
- Building area:3,817 sq. ft.
- Lot area:0.28 Acres
Schools
- High school:Wylie
- Elementary school:Wylie West
Finances and disclosures
- Price:$649,900
- Price per sq. ft.:$170.26
New listings near 61 Glen Abbey Street
 $158,900Pending10.1 Acres
$158,900Pending10.1 AcresTBD (Tract 3) Cr 228, Abilene, TX 79602
MLS# 21177769Listed by: BERKSHIRE HATHAWAY HS STOVALL- New
 $304,900Active3 beds 2 baths1,522 sq. ft.
$304,900Active3 beds 2 baths1,522 sq. ft.7580 Wildflower, Abilene, TX 79602
MLS# 21177539Listed by: KW SYNERGY* - New
 $415,500Active4 beds 3 baths2,144 sq. ft.
$415,500Active4 beds 3 baths2,144 sq. ft.6434 Red Yucca Road, Abilene, TX 79606
MLS# 21177283Listed by: SENDERO PROPERTIES, LLC - New
 $95,000Active3 beds 2 baths1,924 sq. ft.
$95,000Active3 beds 2 baths1,924 sq. ft.4053 Sue Ellen Drive, Abilene, TX 79601
MLS# 21151471Listed by: ABILENE GROUP PREMIER RE. ADV. - New
 $119,000Active2 beds 1 baths840 sq. ft.
$119,000Active2 beds 1 baths840 sq. ft.866 Sycamore Street, Abilene, TX 79602
MLS# 21175560Listed by: REDBIRD REALTY LLC - Open Sat, 1 to 3pmNew
 $409,000Active4 beds 2 baths2,022 sq. ft.
$409,000Active4 beds 2 baths2,022 sq. ft.115 Cessna Court, Abilene, TX 79602
MLS# 21175632Listed by: SENDERO PROPERTIES, LLC - New
 $155,000Active2 beds 2 baths971 sq. ft.
$155,000Active2 beds 2 baths971 sq. ft.1302 Westheimer Road #105, Abilene, TX 79601
MLS# 21175225Listed by: CHRIS BARNETT REAL ESTATE - New
 $179,900Active3 beds 2 baths1,258 sq. ft.
$179,900Active3 beds 2 baths1,258 sq. ft.941 Meander Street, Abilene, TX 79602
MLS# 21176621Listed by: TEXAS ALLY REAL ESTATE GROUP - New
 $140,000Active3 beds 2 baths1,284 sq. ft.
$140,000Active3 beds 2 baths1,284 sq. ft.3617 Georgetown Drive, Abilene, TX 79602
MLS# 21175893Listed by: COLDWELL BANKER APEX, REALTORS - Open Sun, 1 to 3pmNew
 $185,000Active4 beds 1 baths1,427 sq. ft.
$185,000Active4 beds 1 baths1,427 sq. ft.1141 S La Salle, Abilene, TX 79605
MLS# 21175518Listed by: BERKSHIRE HATHAWAY HS STOVALL

