643 Palm Street, Abilene, TX 79602
Local realty services provided by:Better Homes and Gardens Real Estate Winans
Listed by: amber kimmel325-692-4488
Office: kw synergy*
MLS#:21120460
Source:GDAR
Price summary
- Price:$183,000
- Price per sq. ft.:$71.21
About this home
This unique property offers a fantastic opportunity for investors, visionaries, or DIY enthusiasts! Sitting on a desirable corner lot, this spacious home features a main-level unit with 3 bedrooms, 1.5 bathrooms, a single living room, and a kitchen equipped with a dishwasher, microwave, and electric range — plus two convenient access points. Upstairs, a self-contained 2-bedroom, 1-bath unit features its own living area, kitchen with electric range, and both interior and private exterior access — perfect for rental income, accommodating guests, or a home office. Outside, enjoy a two-car carport, ample yard space, and a durable metal roof in good condition — a great head start for your future plans. With two units, multiple entrances, and a flexible layout, this property is ready for someone to unlock its full potential.
Contact an agent
Home facts
- Year built:1941
- Listing ID #:21120460
- Added:45 day(s) ago
- Updated:January 10, 2026 at 01:10 PM
Rooms and interior
- Bedrooms:4
- Total bathrooms:3
- Full bathrooms:2
- Half bathrooms:1
- Living area:2,570 sq. ft.
Heating and cooling
- Cooling:Ceiling Fans, Central Air, Electric
- Heating:Central, Natural Gas
Structure and exterior
- Roof:Metal
- Year built:1941
- Building area:2,570 sq. ft.
- Lot area:0.21 Acres
Schools
- High school:Cooper
- Middle school:Madison
- Elementary school:Bowie
Finances and disclosures
- Price:$183,000
- Price per sq. ft.:$71.21
- Tax amount:$3,636
New listings near 643 Palm Street
- New
 $70,000Active0.45 Acres
$70,000Active0.45 Acres2217 Manor Oaks Terrace, Abilene, TX 79602
MLS# 21150337Listed by: KW SYNERGY* - New
 $115,000Active0.51 Acres
$115,000Active0.51 Acres274 Blackfoot Road, Abilene, TX 79601
MLS# 21150346Listed by: REDBIRD REALTY LLC - New
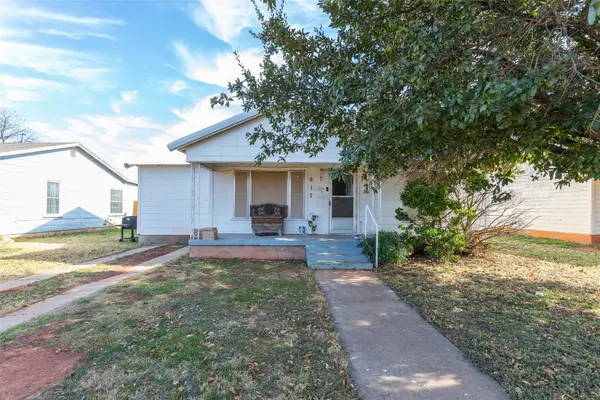 $130,000Active3 beds 1 baths1,070 sq. ft.
$130,000Active3 beds 1 baths1,070 sq. ft.817 S La Salle Drive, Abilene, TX 79605
MLS# 21150326Listed by: RE/MAX FINE PROPERTIES 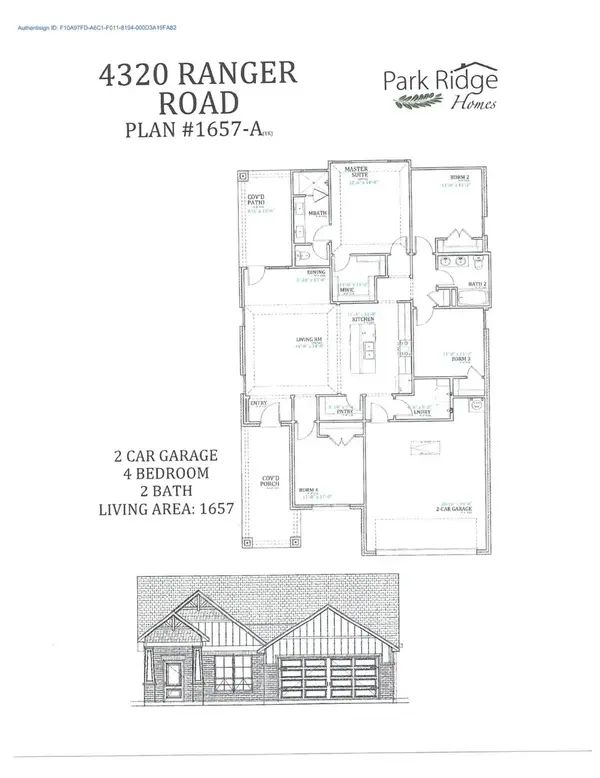 $319,900Active4 beds 2 baths1,657 sq. ft.
$319,900Active4 beds 2 baths1,657 sq. ft.4320 Ranger Road, Abilene, TX 79601
MLS# 21114752Listed by: COPPERLEAF PROPERTIES- New
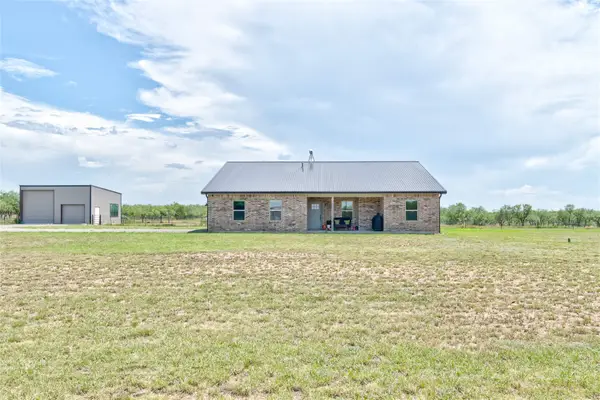 $515,000Active4 beds 2 baths2,277 sq. ft.
$515,000Active4 beds 2 baths2,277 sq. ft.13263 County Road 114, Abilene, TX 79601
MLS# 21149412Listed by: BERKSHIRE HATHAWAY HS STOVALL - New
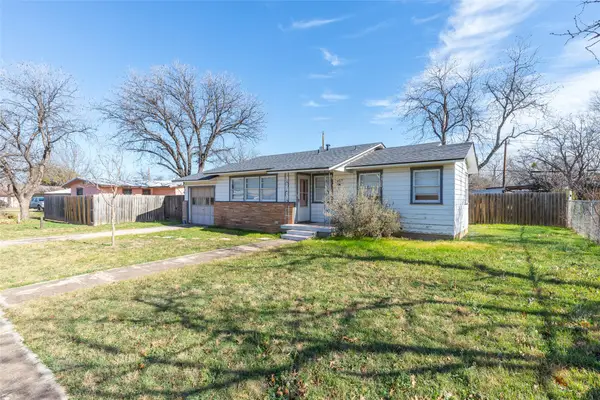 $145,000Active2 beds 1 baths892 sq. ft.
$145,000Active2 beds 1 baths892 sq. ft.1957 Ballinger Street, Abilene, TX 79605
MLS# 21149939Listed by: RE/MAX BIG COUNTRY - New
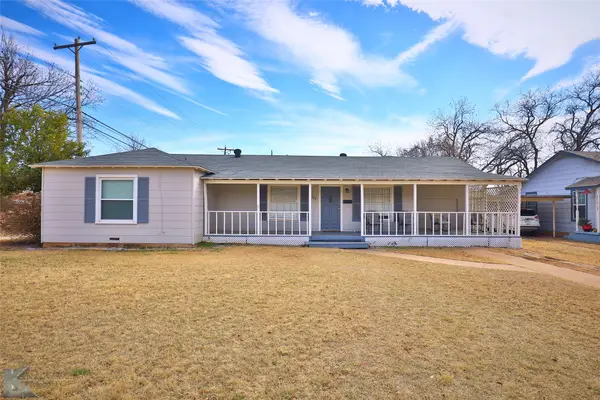 $245,000Active5 beds 2 baths2,632 sq. ft.
$245,000Active5 beds 2 baths2,632 sq. ft.765 E North 11th Street, Abilene, TX 79601
MLS# 21149979Listed by: TRADITIONS REAL ESTATE GROUP - New
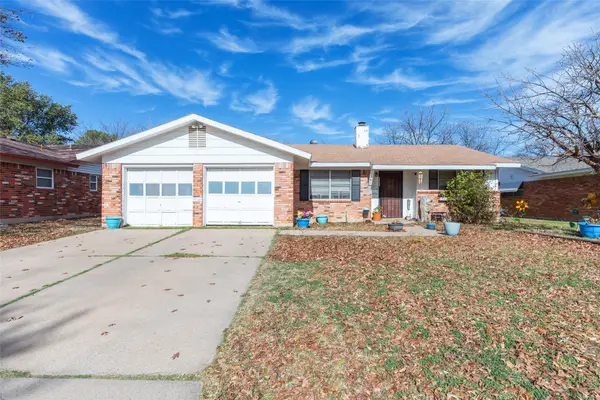 $190,000Active3 beds 2 baths1,405 sq. ft.
$190,000Active3 beds 2 baths1,405 sq. ft.2526 Edgemont Drive, Abilene, TX 79605
MLS# 21149601Listed by: RE/MAX FINE PROPERTIES - New
 $296,990Active3 beds 2 baths1,561 sq. ft.
$296,990Active3 beds 2 baths1,561 sq. ft.3510 Hopewell Lane, Abilene, TX 79601
MLS# 21149548Listed by: HERITAGE REAL ESTATE - New
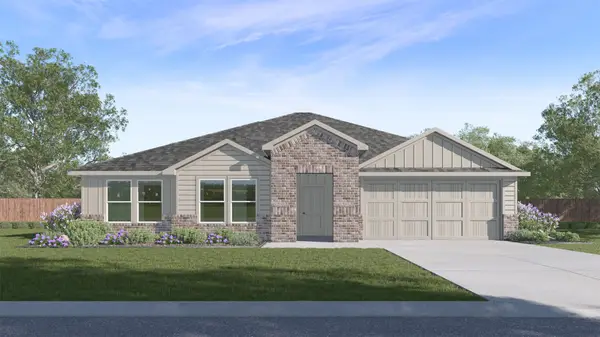 $310,990Active3 beds 2 baths1,712 sq. ft.
$310,990Active3 beds 2 baths1,712 sq. ft.3509 Hopewell Lane, Abilene, TX 79601
MLS# 21149561Listed by: HERITAGE REAL ESTATE
