6434 Glen Abbey, Abilene, TX 79606
Local realty services provided by:Better Homes and Gardens Real Estate Senter, REALTORS(R)
Listed by:
- Peggy Manning(325) 695 - 8000Better Homes and Gardens Real Estate Senter, REALTORS(R)
MLS#:21043802
Source:GDAR
Price summary
- Price:$395,000
- Price per sq. ft.:$197.8
- Monthly HOA dues:$55
About this home
This beautifully maintained 3-bedroom, 2-bath home offers a thoughtfully designed split floor plan with an inviting open-concept layout. The spacious kitchen features a large island, granite countertops, upgraded appliances, and an impressive pantry for all your storage needs. Flowing seamlessly into the living area, you’ll enjoy a cozy fireplace and plenty of natural light—perfect for entertaining or relaxing at home.
Details matter here, and you’ll notice high-end finishes throughout, including granite in both the kitchen and baths. The fabulous laundry room provides extra functionality, while the side-entry garage enhances curb appeal and convenience.
Located in the sought-after Wylie School District, this home combines modern style, comfort, and quality craftsmanship—all while still feeling like new. Don’t miss your chance to make it yours!
Contact an agent
Home facts
- Year built:2021
- Listing ID #:21043802
- Added:110 day(s) ago
- Updated:December 18, 2025 at 12:42 PM
Rooms and interior
- Bedrooms:3
- Total bathrooms:2
- Full bathrooms:2
- Living area:1,997 sq. ft.
Heating and cooling
- Cooling:Central Air, Electric
- Heating:Central
Structure and exterior
- Roof:Composition
- Year built:2021
- Building area:1,997 sq. ft.
- Lot area:0.26 Acres
Schools
- High school:Wylie
- Elementary school:Wylie West
Finances and disclosures
- Price:$395,000
- Price per sq. ft.:$197.8
- Tax amount:$9,725
New listings near 6434 Glen Abbey
- New
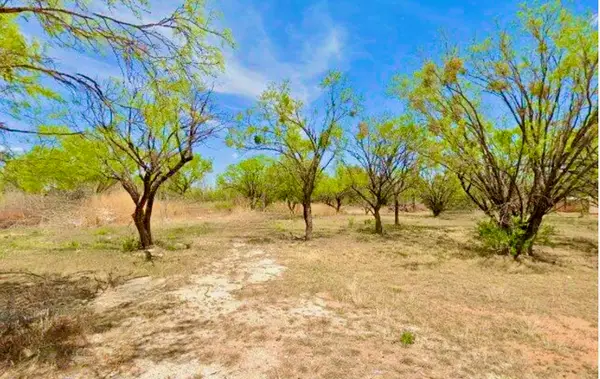 $185,000Active2.5 Acres
$185,000Active2.5 Acres6216 Waldemar Street, Abilene, TX 79605
MLS# 33386260Listed by: RA BROKERS - New
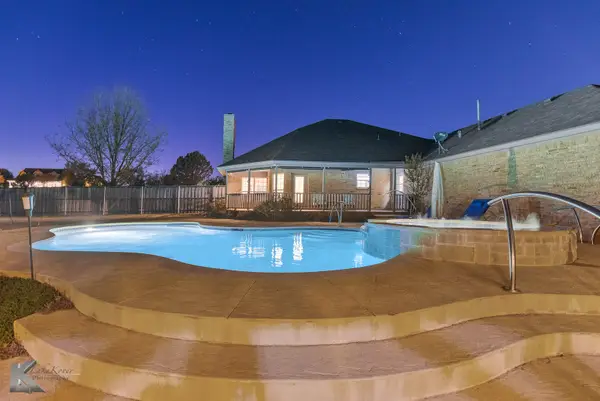 $529,000Active4 beds 3 baths2,231 sq. ft.
$529,000Active4 beds 3 baths2,231 sq. ft.7949 Drovers Lane, Abilene, TX 79602
MLS# 21135055Listed by: COLDWELL BANKER APEX, REALTORS - New
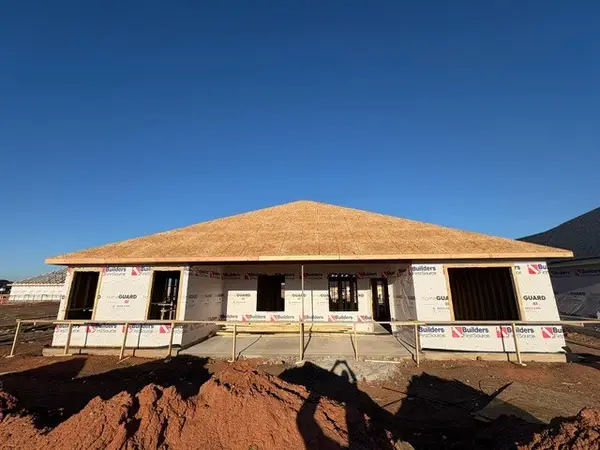 $351,250Active3 beds 2 baths1,762 sq. ft.
$351,250Active3 beds 2 baths1,762 sq. ft.7718 Sawdust Trail, Abilene, TX 79602
MLS# 21132491Listed by: EXP REALTY LLC - New
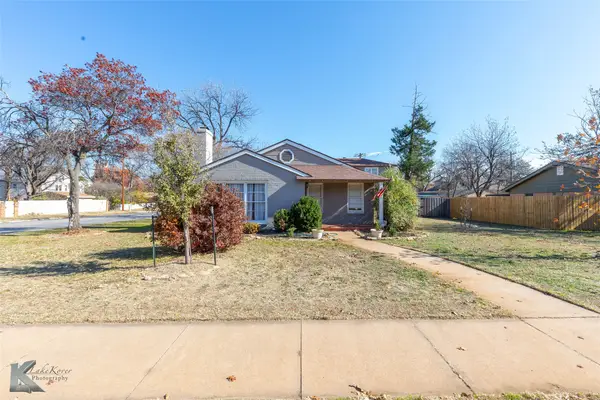 $340,000Active4 beds 3 baths2,254 sq. ft.
$340,000Active4 beds 3 baths2,254 sq. ft.701 Sayles Boulevard, Abilene, TX 79605
MLS# 21134869Listed by: MOMENTUM GROUP REAL ESTATE - New
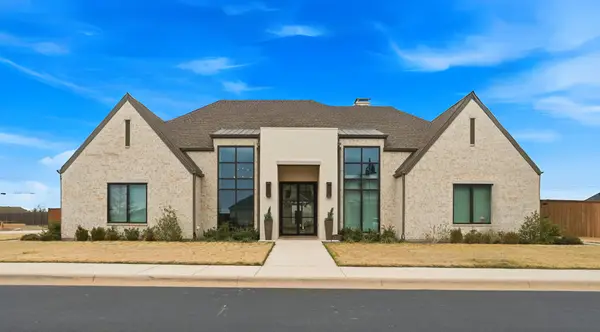 $949,900Active4 beds 4 baths3,829 sq. ft.
$949,900Active4 beds 4 baths3,829 sq. ft.2202 S Ridge Crossing, Abilene, TX 79606
MLS# 21132990Listed by: ACR-ANN CARR REALTORS - New
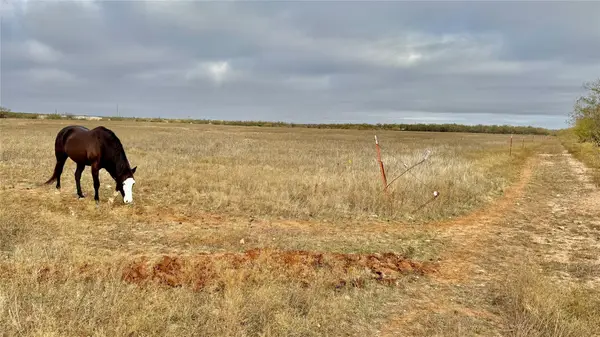 $712,000Active19.96 Acres
$712,000Active19.96 AcresTBD Iberis Road, Abilene, TX 79606
MLS# 21134687Listed by: SAGE REALTY SOLUTIONS LLC - New
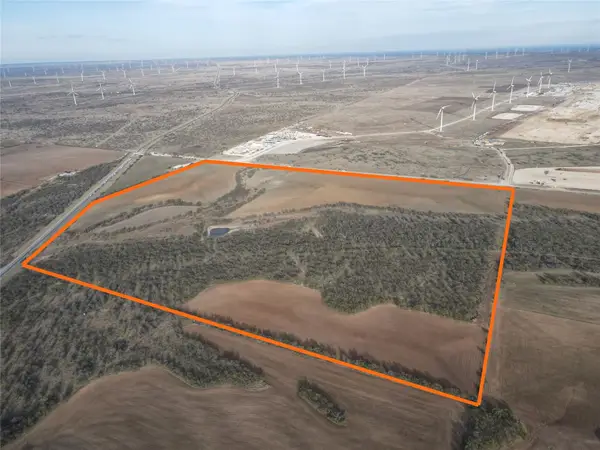 $9,500,000Active137 Acres
$9,500,000Active137 AcresTBD Tx-351, Abilene, TX 79601
MLS# 21134504Listed by: WHITTEN REAL ESTATE - New
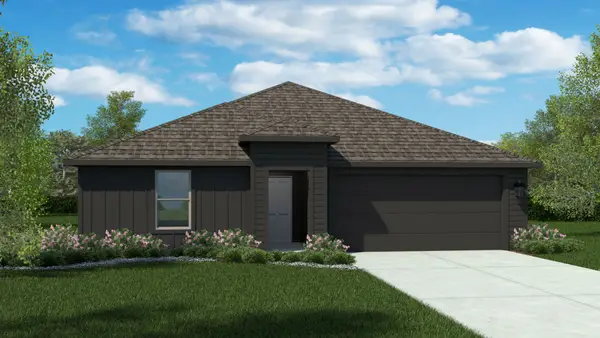 $294,490Active4 beds 2 baths1,684 sq. ft.
$294,490Active4 beds 2 baths1,684 sq. ft.6557 Inverness Street, Abilene, TX 79606
MLS# 21134608Listed by: HERITAGE REAL ESTATE - New
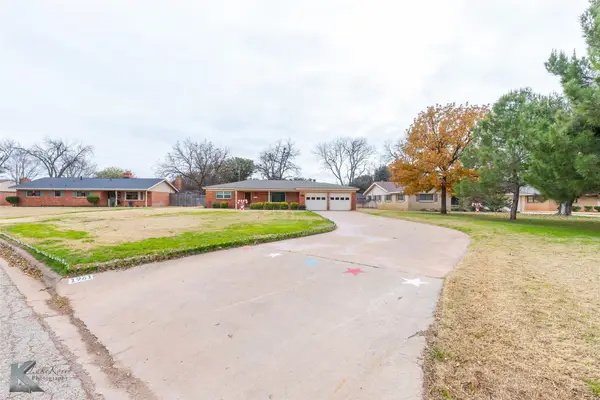 Listed by BHGRE$249,900Active3 beds 2 baths1,698 sq. ft.
Listed by BHGRE$249,900Active3 beds 2 baths1,698 sq. ft.1961 River Oaks Circle, Abilene, TX 79605
MLS# 21133945Listed by: BETTER HOMES & GARDENS REAL ESTATE SENTER, REALTORS - New
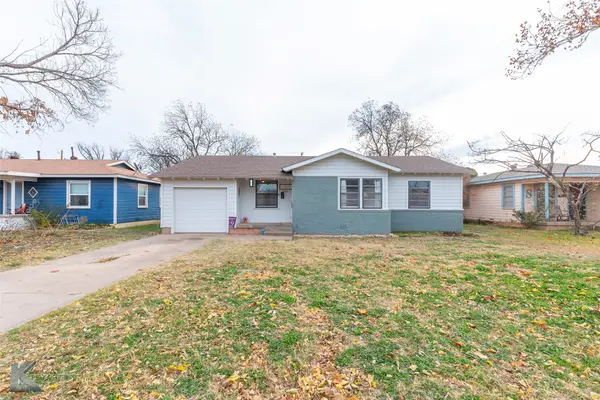 $167,000Active3 beds 1 baths1,221 sq. ft.
$167,000Active3 beds 1 baths1,221 sq. ft.325 Burger Street, Abilene, TX 79603
MLS# 21134236Listed by: EXP REALTY LLC
