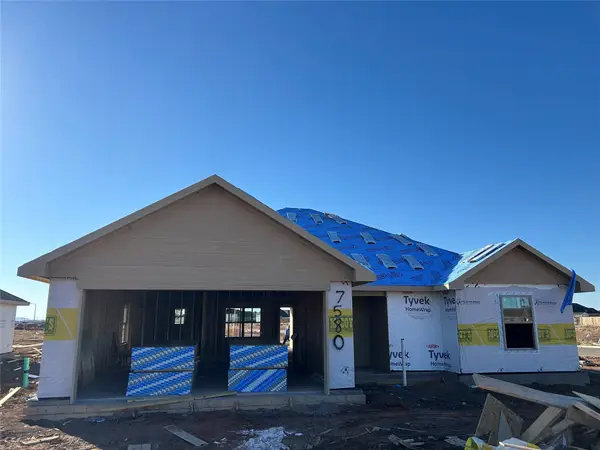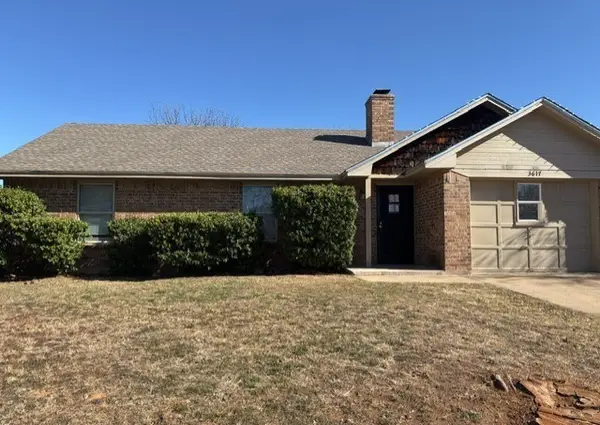683 Westwood Drive, Abilene, TX 79603
Local realty services provided by:Better Homes and Gardens Real Estate Lindsey Realty
Listed by: debbie staggs325-691-1410
Office: berkshire hathaway hs stovall
MLS#:21056385
Source:GDAR
Price summary
- Price:$277,000
- Price per sq. ft.:$121.17
About this home
Welcome to 683 Westwood Drive, a classic Mid-Century Ranch-style home nestled in a charming suburban neighborhood. This 3-bedroom, 3-bath home offers a functional floor plan with split bedrooms, two primary suites, and multiple living areas—perfect for comfortable living and entertaining. Inside, you’ll find an inviting wood-burning fireplace, a dedicated office or flex space, and plenty of room to spread out. The large two-car garage and circle drive add both convenience and curb appeal. Step outside and enjoy the indoor-outdoor flow this home was designed for. The large backyard is a true highlight, offering a beautiful scenic view, gazebo, and a spacious covered patio ideal for gatherings or quiet evenings. Practical additions include a storm cellar and a storage shed. This home is adorable, move-in ready, and offers the perfect opportunity to add your own personal touch. With its character, space, and desirable neighborhood setting, it’s ready to welcome you home.
All measurements rounded. Buyer and Buyer's agent to verify square footage, schools, taxes and flood zone.
Contact an agent
Home facts
- Year built:1957
- Listing ID #:21056385
- Added:154 day(s) ago
- Updated:February 11, 2026 at 08:12 AM
Rooms and interior
- Bedrooms:3
- Total bathrooms:3
- Full bathrooms:3
- Living area:2,286 sq. ft.
Heating and cooling
- Cooling:Ceiling Fans, Central Air
- Heating:Central
Structure and exterior
- Roof:Composition
- Year built:1957
- Building area:2,286 sq. ft.
- Lot area:0.4 Acres
Schools
- High school:Cooper
- Middle school:Madison
- Elementary school:Bassetti
Finances and disclosures
- Price:$277,000
- Price per sq. ft.:$121.17
- Tax amount:$4,422
New listings near 683 Westwood Drive
 $158,900Pending10.1 Acres
$158,900Pending10.1 AcresTBD (Tract 3) Cr 228, Abilene, TX 79602
MLS# 21177769Listed by: BERKSHIRE HATHAWAY HS STOVALL- New
 $304,900Active3 beds 2 baths1,522 sq. ft.
$304,900Active3 beds 2 baths1,522 sq. ft.7580 Wildflower, Abilene, TX 79602
MLS# 21177539Listed by: KW SYNERGY* - New
 $415,500Active4 beds 3 baths2,144 sq. ft.
$415,500Active4 beds 3 baths2,144 sq. ft.6434 Red Yucca Road, Abilene, TX 79606
MLS# 21177283Listed by: SENDERO PROPERTIES, LLC - New
 $95,000Active3 beds 2 baths1,924 sq. ft.
$95,000Active3 beds 2 baths1,924 sq. ft.4053 Sue Ellen Drive, Abilene, TX 79601
MLS# 21151471Listed by: ABILENE GROUP PREMIER RE. ADV. - New
 $119,000Active2 beds 1 baths840 sq. ft.
$119,000Active2 beds 1 baths840 sq. ft.866 Sycamore Street, Abilene, TX 79602
MLS# 21175560Listed by: REDBIRD REALTY LLC - Open Sat, 1 to 3pmNew
 $409,000Active4 beds 2 baths2,022 sq. ft.
$409,000Active4 beds 2 baths2,022 sq. ft.115 Cessna Court, Abilene, TX 79602
MLS# 21175632Listed by: SENDERO PROPERTIES, LLC - New
 $155,000Active2 beds 2 baths971 sq. ft.
$155,000Active2 beds 2 baths971 sq. ft.1302 Westheimer Road #105, Abilene, TX 79601
MLS# 21175225Listed by: CHRIS BARNETT REAL ESTATE - New
 $179,900Active3 beds 2 baths1,258 sq. ft.
$179,900Active3 beds 2 baths1,258 sq. ft.941 Meander Street, Abilene, TX 79602
MLS# 21176621Listed by: TEXAS ALLY REAL ESTATE GROUP - New
 $140,000Active3 beds 2 baths1,284 sq. ft.
$140,000Active3 beds 2 baths1,284 sq. ft.3617 Georgetown Drive, Abilene, TX 79602
MLS# 21175893Listed by: COLDWELL BANKER APEX, REALTORS - Open Sun, 1 to 3pmNew
 $185,000Active4 beds 1 baths1,427 sq. ft.
$185,000Active4 beds 1 baths1,427 sq. ft.1141 S La Salle, Abilene, TX 79605
MLS# 21175518Listed by: BERKSHIRE HATHAWAY HS STOVALL

