6833 Desert Willow Trail, Abilene, TX 79606
Local realty services provided by:Better Homes and Gardens Real Estate The Bell Group
Listed by:brandi smith325-721-8551
Office:re/max big country
MLS#:21061468
Source:GDAR
Price summary
- Price:$454,900
- Price per sq. ft.:$183.87
- Monthly HOA dues:$50
About this home
Welcome to this beautifully designed Cornerstone Custom Home in Elm Creek at Wylie, offering 2,474 square feet per appraisal and one of the larger homes in the neighborhood. Situated on a quiet cul-de-sac, this residence features four bedrooms, two and a half baths, and an open floor plan perfect for both daily living and entertaining. The heart of the home centers around the kitchen, complete with a large island offering seating, modern finishes, and a seamless flow into the dining area and spacious living room. The living space is anchored by an elegant stone fireplace with an electric insert, creating both warmth and charm. Just off the living room is a private office, while the primary suite includes a thoughtfully designed closet that connects directly to the laundry room for everyday convenience. And let’s not forget the 119-gallon commercial-size water heater so no one is left with a cold shower! The oversized three-car side-entry garage and extended driveway provide plenty of storage and parking, including a 30-amp RV plug. Outdoors, you’ll enjoy a lower-maintenance yard with WiFi-controlled sprinklers in the front, back, and flower beds, plus a 15x30 concrete slab ready for your outdoor kitchen, pergola, or play space. The neighborhood itself enhances the lifestyle, offering access to a community pool with splash pad, dog park, and scenic nature trails and sidewalks that connect throughout, ideal for an evening outing around the neighborhood. With minimal yard maintenance required and located within the Wylie West School District, this home blends space, efficiency, and community amenities, making it a true standout.
Contact an agent
Home facts
- Year built:2022
- Listing ID #:21061468
- Added:44 day(s) ago
- Updated:November 01, 2025 at 11:40 AM
Rooms and interior
- Bedrooms:4
- Total bathrooms:3
- Full bathrooms:2
- Half bathrooms:1
- Living area:2,474 sq. ft.
Heating and cooling
- Cooling:Ceiling Fans, Central Air, Electric, Roof Turbines
- Heating:Central, Electric, Fireplaces, Heat Pump
Structure and exterior
- Roof:Composition
- Year built:2022
- Building area:2,474 sq. ft.
- Lot area:0.23 Acres
Schools
- High school:Wylie
- Elementary school:Wylie West
Finances and disclosures
- Price:$454,900
- Price per sq. ft.:$183.87
- Tax amount:$10,675
New listings near 6833 Desert Willow Trail
- New
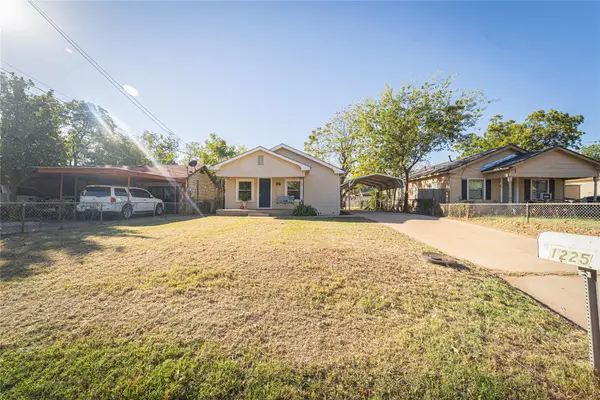 $140,000Active2 beds 1 baths875 sq. ft.
$140,000Active2 beds 1 baths875 sq. ft.1225 Anson Avenue, Abilene, TX 79601
MLS# 21100025Listed by: COLDWELL BANKER APEX, REALTORS - New
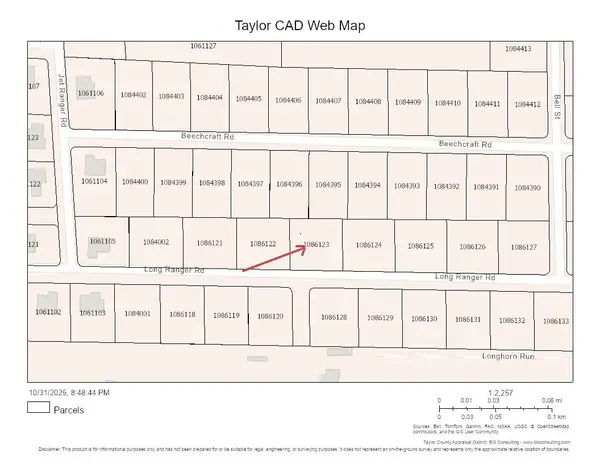 $36,000Active0.5 Acres
$36,000Active0.5 Acres234 Long Ranger Road, Abilene, TX 79602
MLS# 21101668Listed by: SENDERO PROPERTIES, LLC - New
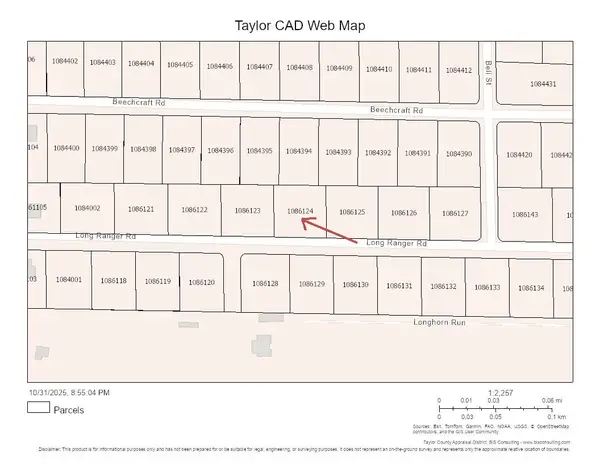 $36,000Active0.5 Acres
$36,000Active0.5 Acres228 Long Ranger Road, Abilene, TX 79602
MLS# 21101679Listed by: SENDERO PROPERTIES, LLC - New
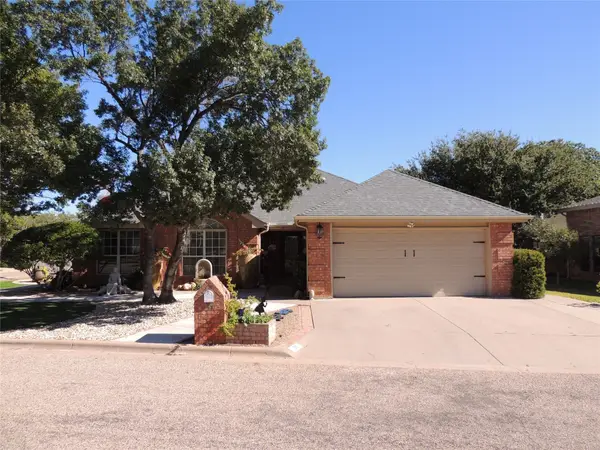 $429,900Active3 beds 3 baths2,155 sq. ft.
$429,900Active3 beds 3 baths2,155 sq. ft.31 Kings Cross, Abilene, TX 79602
MLS# 21101513Listed by: ABILENE DIAMOND PROPERTIES - New
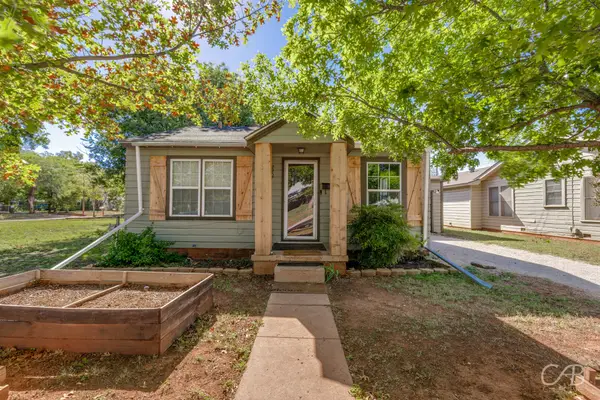 $145,000Active2 beds 1 baths780 sq. ft.
$145,000Active2 beds 1 baths780 sq. ft.2957 S 3rd Street, Abilene, TX 79605
MLS# 21100191Listed by: REAL BROKER, LLC. - New
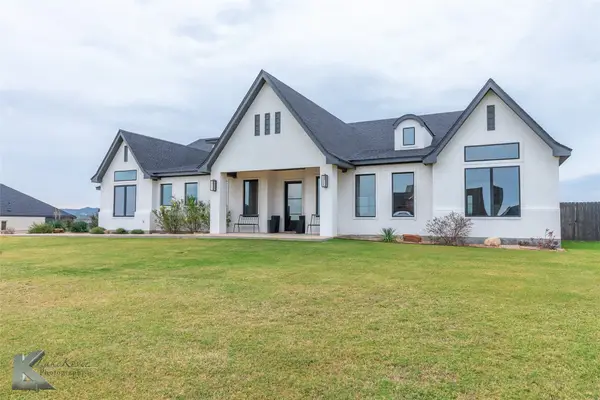 $725,000Active3 beds 4 baths2,820 sq. ft.
$725,000Active3 beds 4 baths2,820 sq. ft.202 Spring Gap Avenue, Abilene, TX 79606
MLS# 21100813Listed by: RE/MAX TRINITY - New
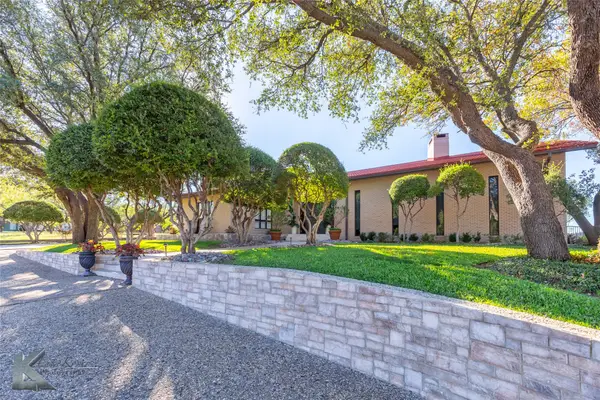 $1,275,000Active3 beds 5 baths5,527 sq. ft.
$1,275,000Active3 beds 5 baths5,527 sq. ft.2909 Woodlake Drive, Abilene, TX 79606
MLS# 21096837Listed by: BARNETT & HILL 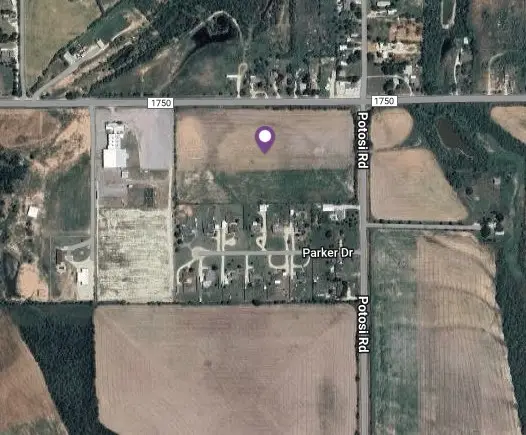 $900,000Active17.56 Acres
$900,000Active17.56 AcresTBD Fm 1750 Road, Abilene, TX 79602
MLS# 20921477Listed by: KW SYNERGY*- New
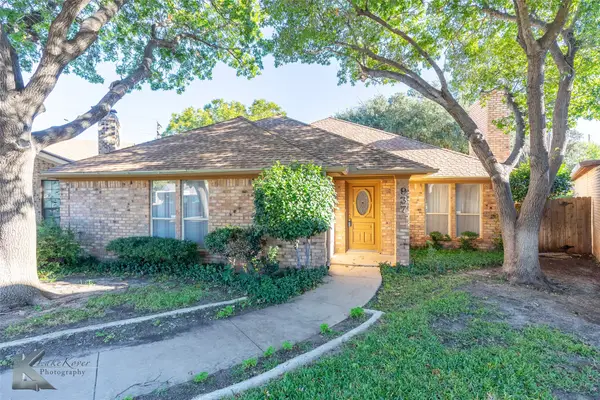 $274,900Active3 beds 2 baths2,305 sq. ft.
$274,900Active3 beds 2 baths2,305 sq. ft.937 Ruswood Circle, Abilene, TX 79601
MLS# 21083257Listed by: ARNOLD-REALTORS - New
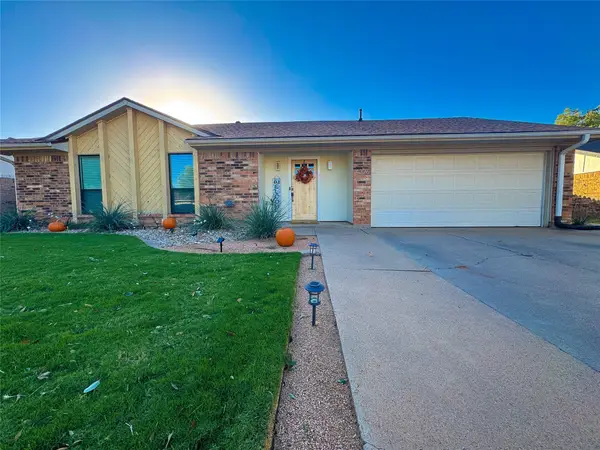 $297,000Active3 beds 2 baths1,510 sq. ft.
$297,000Active3 beds 2 baths1,510 sq. ft.4326 Bruce Drive, Abilene, TX 79606
MLS# 21099628Listed by: ARNOLD-REALTORS
