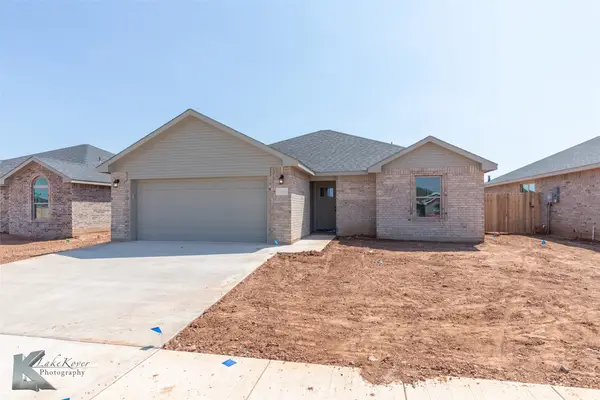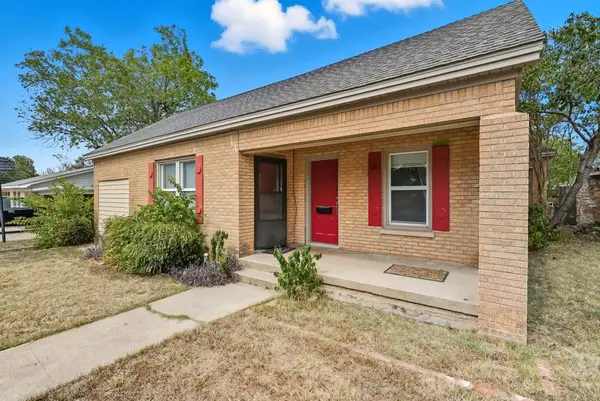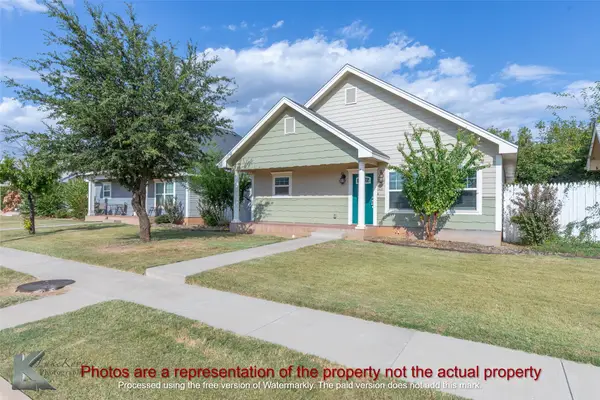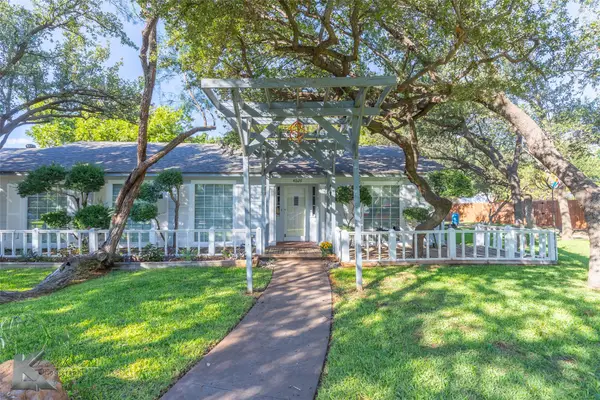6841 Red Yucca Road, Abilene, TX 79606
Local realty services provided by:Better Homes and Gardens Real Estate The Bell Group
Listed by:charlie thynecharliethyne@yahoo.com
Office:village real estate
MLS#:21070073
Source:GDAR
Price summary
- Price:$475,000
- Price per sq. ft.:$192.31
- Monthly HOA dues:$50
About this home
Located in desirable Wylie West, this spacious 5-bedroom, 3-bathroom home includes a versatile bonus room above the garage and smart-home features throughout. Custom built in 2020, the property offers modern convenience with app-controlled thermostat, garage doors, exterior lighting, security cameras, and a multi-zone sprinkler system servicing both the front and back yards.
The open-concept layout is perfect for entertaining, anchored by a striking stone gas-log fireplace in the main living area. The kitchen features stainless steel appliances, a large island with seating, a walk-in pantry, and a classic subway tile backsplash. Just off the kitchen, the formal dining area is enhanced by decorative lighting and large windows that bring in natural light.
The primary suite offers a peaceful retreat with a tray ceiling and a spacious walk-in closet with its own window. The en-suite bathroom blends style and function, complete with dual sinks, a seated vanity, soaking tub, and a separate tiled shower.
On the opposite side of the home, a second living area connects the remaining bedrooms—ideal for kids, guests, or multi-generational living. One bedroom has been expanded and shares a Jack and Jill bathroom, offering both comfort and privacy.
Enjoy a 3-car garage with plenty of storage, and outdoor living spaces designed for relaxation. The covered front porch overlooks a quiet cul-de-sac, perfect for watching the kids play. In the backyard, a covered patio opens to a generous green space with newly planted trees and room to grow.
Additional features include dedicated RV hookups with electric and sewage connections—perfect for travelers or extra guests. This thoughtfully designed home combines comfort, technology, and flexible space to fit a variety of lifestyles.
Contact an agent
Home facts
- Year built:2020
- Listing ID #:21070073
- Added:1 day(s) ago
- Updated:September 26, 2025 at 03:42 AM
Rooms and interior
- Bedrooms:5
- Total bathrooms:3
- Full bathrooms:3
- Living area:2,470 sq. ft.
Heating and cooling
- Cooling:Ceiling Fans, Central Air, Electric
- Heating:Central, Electric, Fireplaces
Structure and exterior
- Roof:Composition
- Year built:2020
- Building area:2,470 sq. ft.
- Lot area:0.38 Acres
Schools
- High school:Wylie
- Elementary school:Wylie West
Finances and disclosures
- Price:$475,000
- Price per sq. ft.:$192.31
- Tax amount:$11,135
New listings near 6841 Red Yucca Road
- New
 $750,000Active5.49 Acres
$750,000Active5.49 Acres3601 Old Anson Road, Abilene, TX 79603
MLS# 21067680Listed by: COLDWELL BANKER APEX, REALTORS - New
 $239,900Active3 beds 2 baths1,270 sq. ft.
$239,900Active3 beds 2 baths1,270 sq. ft.265 Showdown Road, Abilene, TX 79602
MLS# 21070570Listed by: KW SYNERGY* - New
 $279,000Active3 beds 2 baths1,512 sq. ft.
$279,000Active3 beds 2 baths1,512 sq. ft.618 College Drive, Abilene, TX 79601
MLS# 21070481Listed by: MORIAH BROKERAGE SERVICES - New
 $204,900Active3 beds 2 baths1,449 sq. ft.
$204,900Active3 beds 2 baths1,449 sq. ft.1902 Briarwood Street, Abilene, TX 79603
MLS# 21015889Listed by: JOHN HILL, BROKER - New
 $1,250,000Active4 beds 5 baths3,937 sq. ft.
$1,250,000Active4 beds 5 baths3,937 sq. ft.8134 Drovers Lane, Abilene, TX 79602
MLS# 21063891Listed by: SENDERO PROPERTIES, LLC - New
 $254,900Active3 beds 3 baths1,598 sq. ft.
$254,900Active3 beds 3 baths1,598 sq. ft.1041 Pinot Drive, Abilene, TX 79601
MLS# 21070005Listed by: KW SYNERGY* - New
 Listed by BHGRE$499,900Active4 beds 3 baths2,547 sq. ft.
Listed by BHGRE$499,900Active4 beds 3 baths2,547 sq. ft.110 Cedar Branch Court, Abilene, TX 79606
MLS# 21069923Listed by: BETTER HOMES & GARDENS REAL ESTATE SENTER, REALTORS - New
 $350,000Active4 beds 3 baths2,569 sq. ft.
$350,000Active4 beds 3 baths2,569 sq. ft.4026 Fairmount Street, Abilene, TX 79605
MLS# 21069730Listed by: SENDERO PROPERTIES, LLC - New
 $350,000Active7 beds 4 baths3,925 sq. ft.
$350,000Active7 beds 4 baths3,925 sq. ft.2102 Campus Court, Abilene, TX 79601
MLS# 21069714Listed by: MORIAH BROKERAGE SERVICES
