71 Fairway Oaks Boulevard, Abilene, TX 79606
Local realty services provided by:Better Homes and Gardens Real Estate Winans
Listed by: angela tomlin
Office: re/max trinity
MLS#:21082049
Source:GDAR
Price summary
- Price:$340,000
- Price per sq. ft.:$177.27
- Monthly HOA dues:$125
About this home
Experience effortless living just steps from Fairway Oaks Country Club and Golf Course. This beautifully designed townhouse combines timeless style with low-maintenance convenience — no yard work required — and offers three spacious living areas ideal for entertaining, relaxation, or guests.
The main living room features dramatic two-story ceilings, abundant natural light, and a wood-burning fireplace that creates a warm and inviting centerpiece. The gallery kitchen is both stylish and functional, complete with quality appliances, extensive cabinetry, and exceptional storage throughout — perfect for those who love to cook and entertain.
The luxurious master suite offers a serene escape with French doors opening to a private balcony overlooking the entertainer’s dream courtyard. The spa-style ensuite bath includes a jetted soaking tub, separate shower, and an oversized walk-in closet designed for maximum organization and comfort.
Downstairs, the den with a second fireplace and wet bar provides an intimate space for gatherings or quiet evenings. A separate guest retreat offers flexibility — featuring its own living area that can serve as a game room, studio, or private suite, plus an adjoining bedroom for guests or family.
Additional highlights include a rear-entry two-car garage, ample built-in storage, and a floor plan that balances open spaces with private retreats.
This home is a perfect fit for those seeking an elegant, lock-and-leave lifestyle near Abilene’s premier golf community, blending comfort, sophistication, and convenience in one exceptional address.
Contact an agent
Home facts
- Year built:1981
- Listing ID #:21082049
- Added:44 day(s) ago
- Updated:November 22, 2025 at 12:41 PM
Rooms and interior
- Bedrooms:3
- Total bathrooms:2
- Full bathrooms:2
- Living area:1,918 sq. ft.
Heating and cooling
- Cooling:Ceiling Fans, Central Air
- Heating:Central, Electric
Structure and exterior
- Roof:Composition
- Year built:1981
- Building area:1,918 sq. ft.
- Lot area:0.08 Acres
Schools
- High school:Wylie
- Elementary school:Wylie West
Finances and disclosures
- Price:$340,000
- Price per sq. ft.:$177.27
- Tax amount:$4,921
New listings near 71 Fairway Oaks Boulevard
- New
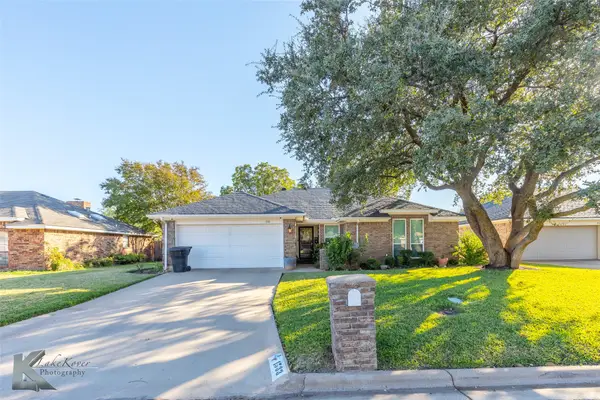 $325,000Active3 beds 2 baths1,518 sq. ft.
$325,000Active3 beds 2 baths1,518 sq. ft.1533 Sir Thopas Court, Abilene, TX 79602
MLS# 21109449Listed by: MCCULLAR PROPERTIES GROUP LLC - New
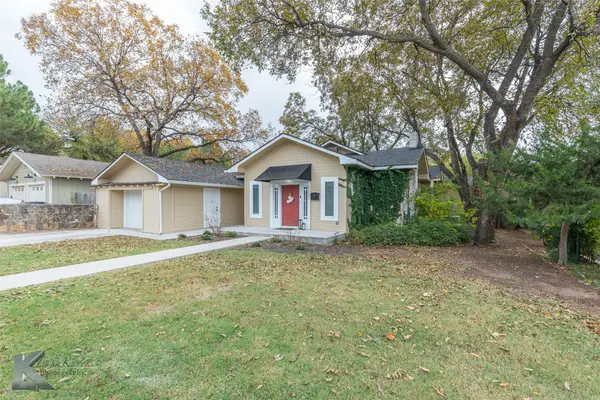 $315,000Active3 beds 2 baths1,750 sq. ft.
$315,000Active3 beds 2 baths1,750 sq. ft.2231 S 8th Street, Abilene, TX 79605
MLS# 21109452Listed by: MCCULLAR PROPERTIES GROUP LLC - New
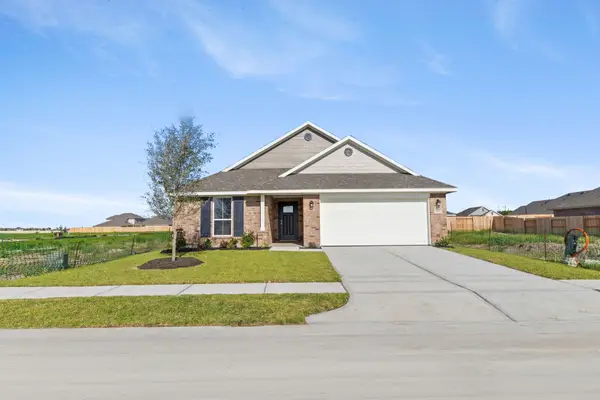 $234,900Active4 beds 2 baths1,635 sq. ft.
$234,900Active4 beds 2 baths1,635 sq. ft.2273 N Post Oak Circle, Dayton, TX 77525
MLS# 14941084Listed by: ADAMS HOMES REALTY INC - New
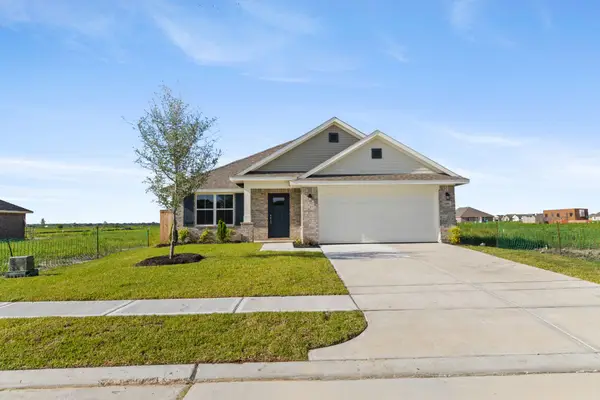 $274,900Active4 beds 3 baths2,200 sq. ft.
$274,900Active4 beds 3 baths2,200 sq. ft.2265 N Post Oak Circle, Dayton, TX 77525
MLS# 77799998Listed by: ADAMS HOMES REALTY INC - New
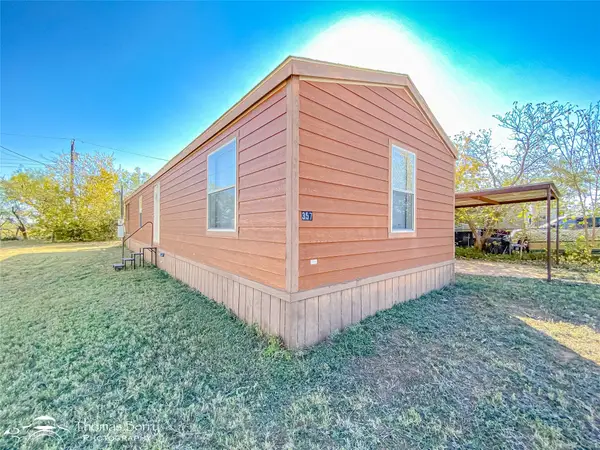 Listed by BHGRE$50,000Active2 beds 1 baths832 sq. ft.
Listed by BHGRE$50,000Active2 beds 1 baths832 sq. ft.357 Mobil Drive, Abilene, TX 79601
MLS# 21117203Listed by: BETTER HOMES & GARDENS REAL ESTATE SENTER, REALTORS - New
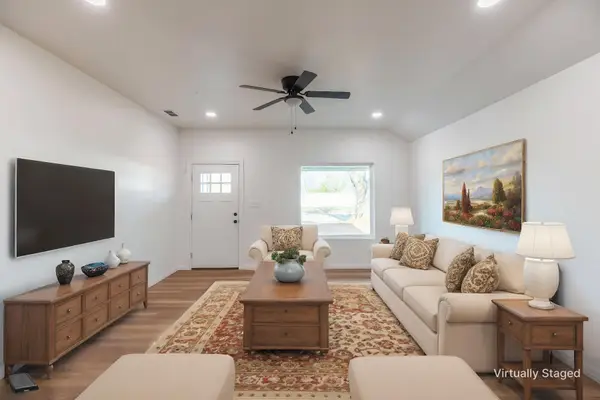 $203,000Active3 beds 2 baths1,292 sq. ft.
$203,000Active3 beds 2 baths1,292 sq. ft.1858 Sycamore Street, Abilene, TX 79602
MLS# 21117991Listed by: COLDWELL BANKER APEX, REALTORS - New
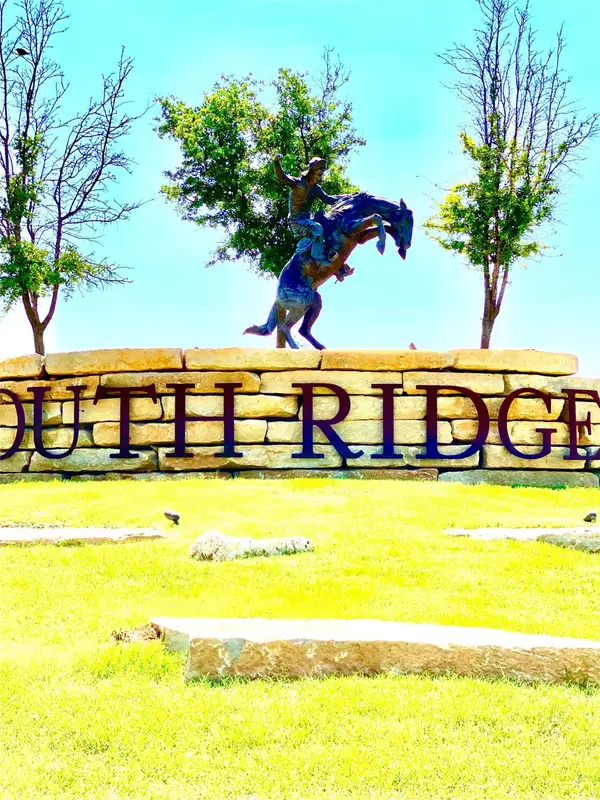 $50,000Active0.34 Acres
$50,000Active0.34 Acres6734 Horse Head Crossing, Abilene, TX 79606
MLS# 21117719Listed by: SENDERO PROPERTIES, LLC - New
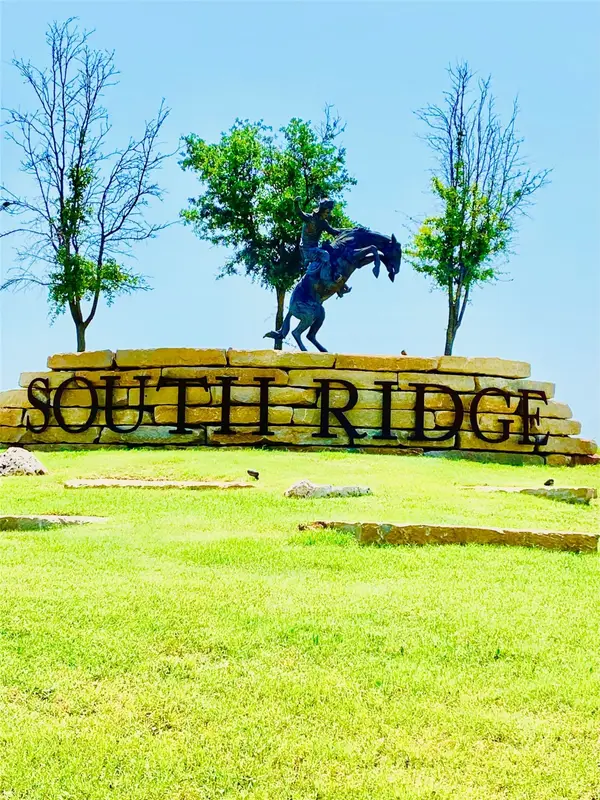 $50,000Active0.34 Acres
$50,000Active0.34 Acres6709 Horse Head Crossing, Abilene, TX 79606
MLS# 21117748Listed by: SENDERO PROPERTIES, LLC - New
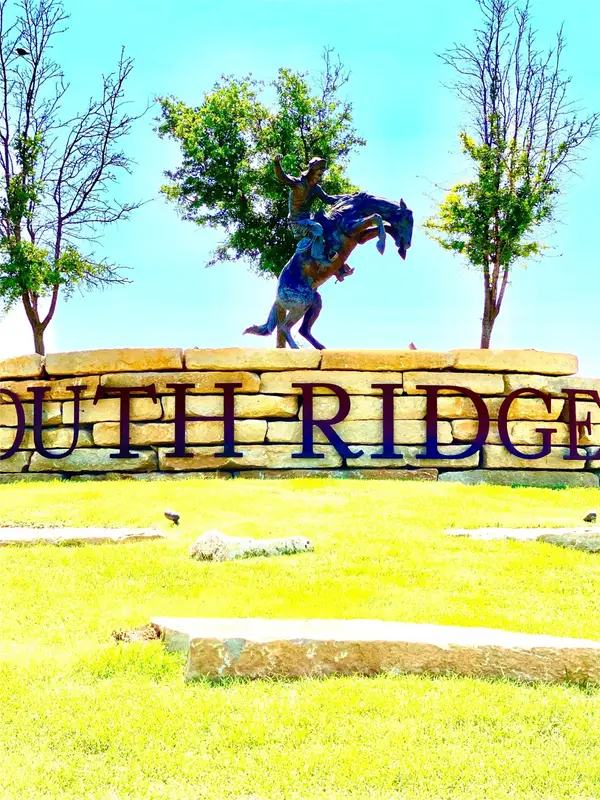 $50,000Active0.35 Acres
$50,000Active0.35 Acres6741 Magdalena Trail, Abilene, TX 79606
MLS# 21117595Listed by: SENDERO PROPERTIES, LLC - New
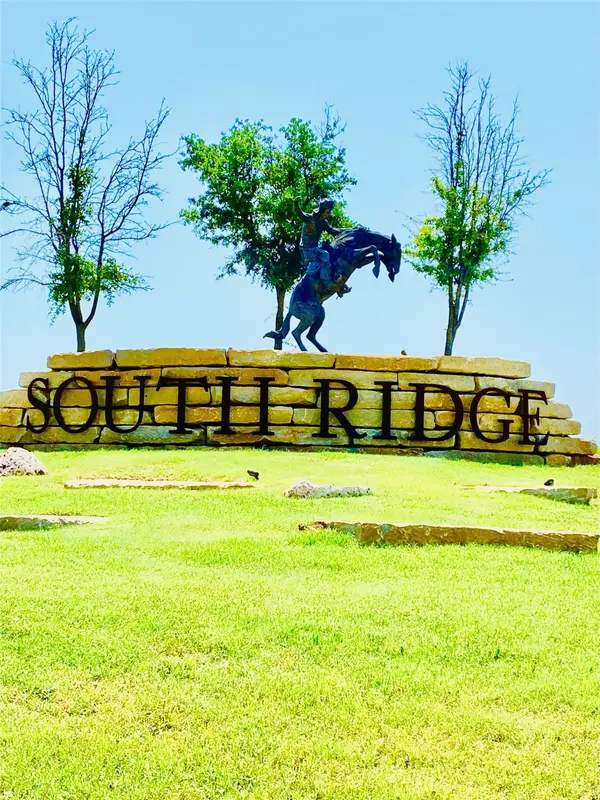 $60,000Active0.33 Acres
$60,000Active0.33 Acres6718 Goodnight Loving Trail, Abilene, TX 79606
MLS# 21117638Listed by: SENDERO PROPERTIES, LLC
