7356 Connor Road, Abilene, TX 79602
Local realty services provided by:Better Homes and Gardens Real Estate Winans
Listed by:karie zonker325-692-4488
Office:kw synergy*
MLS#:21044086
Source:GDAR
Price summary
- Price:$312,000
- Price per sq. ft.:$183.42
- Monthly HOA dues:$20.83
About this home
Immaculate 4-Bedroom Home in Carriage Hills Subdivision
Step into this beautifully maintained 4-bedroom, 2-bath home filled with designer touches and modern convenience. The open-concept layout showcases wood-look tile flooring throughout the main living areas, ship lap accents on the bar, and Pinterest-inspired updates that bring charm and style to the bedrooms.
The kitchen is a chef’s delight with granite countertops, stainless steel appliances, and a layout perfect for entertaining. The primary suite features two closets, a relaxing soaking tub, and a tiled shower.
Outside, enjoy a nicely landscaped yard with automatic solar lighting, a sprinkler system in front and back, and a covered patio complete with a mounted TV. The refrigerator, washer, dryer, swing set, and patio furniture all convey—making this home truly move-in ready.
Additional upgrades include a Ring doorbell and Nest thermostat for added comfort and security. Don’t miss the chance to own this Carriage Hills gem!
Contact an agent
Home facts
- Year built:2020
- Listing ID #:21044086
- Added:59 day(s) ago
- Updated:November 01, 2025 at 07:14 AM
Rooms and interior
- Bedrooms:4
- Total bathrooms:2
- Full bathrooms:2
- Living area:1,701 sq. ft.
Heating and cooling
- Cooling:Ceiling Fans, Central Air, Electric
- Heating:Central, Electric
Structure and exterior
- Roof:Composition
- Year built:2020
- Building area:1,701 sq. ft.
- Lot area:0.16 Acres
Schools
- High school:Wylie
- Elementary school:Wylie East
Finances and disclosures
- Price:$312,000
- Price per sq. ft.:$183.42
- Tax amount:$7,166
New listings near 7356 Connor Road
- New
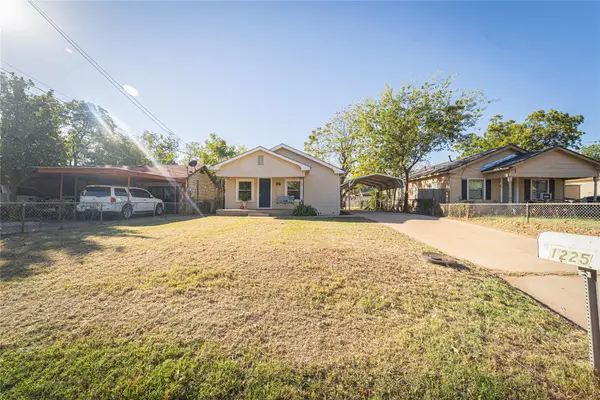 $140,000Active2 beds 1 baths875 sq. ft.
$140,000Active2 beds 1 baths875 sq. ft.1225 Anson Avenue, Abilene, TX 79601
MLS# 21100025Listed by: COLDWELL BANKER APEX, REALTORS - New
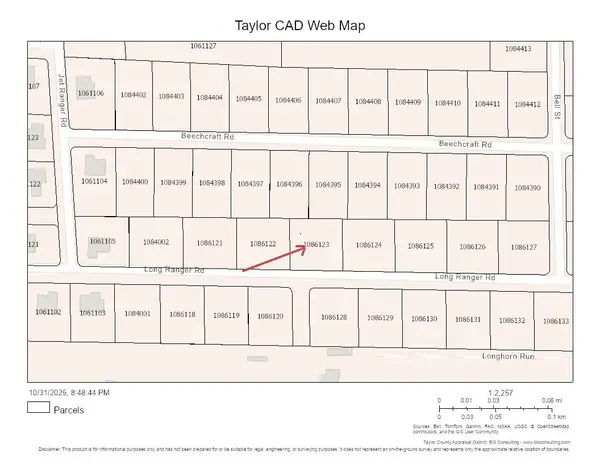 $36,000Active0.5 Acres
$36,000Active0.5 Acres234 Long Ranger Road, Abilene, TX 79602
MLS# 21101668Listed by: SENDERO PROPERTIES, LLC - New
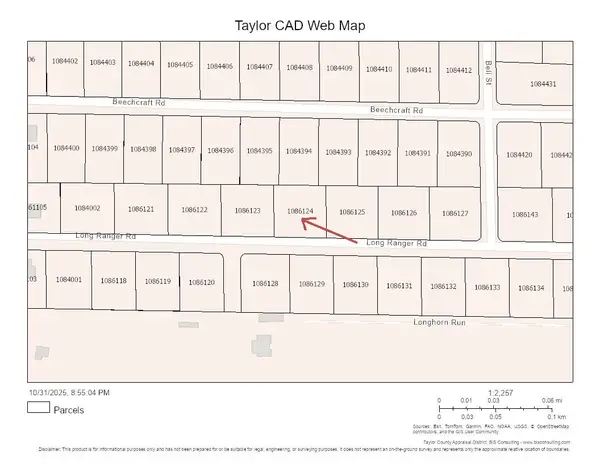 $36,000Active0.5 Acres
$36,000Active0.5 Acres228 Long Ranger Road, Abilene, TX 79602
MLS# 21101679Listed by: SENDERO PROPERTIES, LLC - New
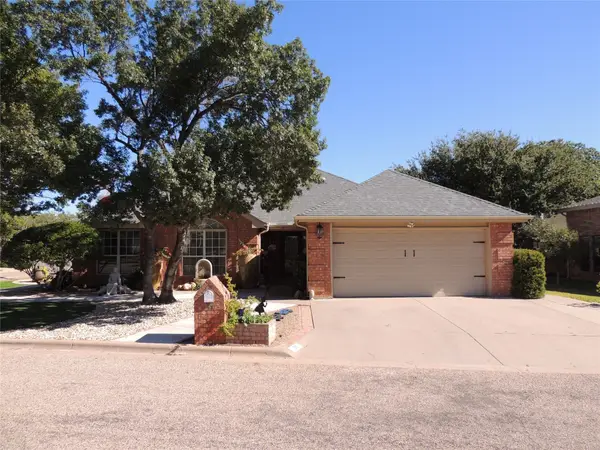 $429,900Active3 beds 3 baths2,155 sq. ft.
$429,900Active3 beds 3 baths2,155 sq. ft.31 Kings Cross, Abilene, TX 79602
MLS# 21101513Listed by: ABILENE DIAMOND PROPERTIES - New
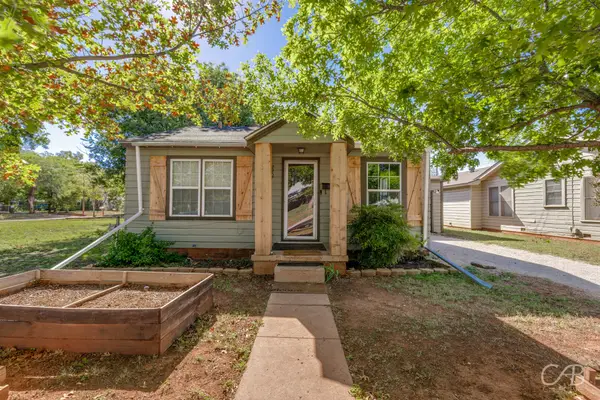 $145,000Active2 beds 1 baths780 sq. ft.
$145,000Active2 beds 1 baths780 sq. ft.2957 S 3rd Street, Abilene, TX 79605
MLS# 21100191Listed by: REAL BROKER, LLC. - New
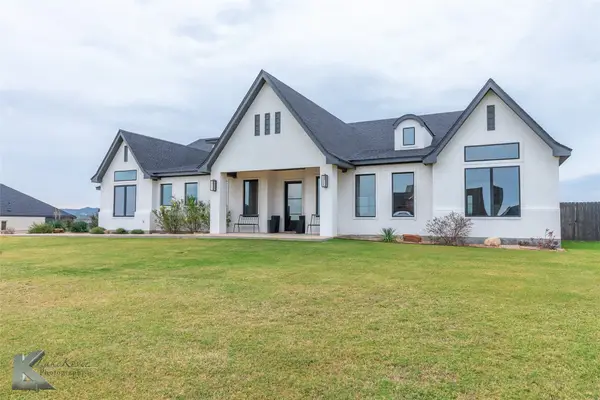 $725,000Active3 beds 4 baths2,820 sq. ft.
$725,000Active3 beds 4 baths2,820 sq. ft.202 Spring Gap Avenue, Abilene, TX 79606
MLS# 21100813Listed by: RE/MAX TRINITY - New
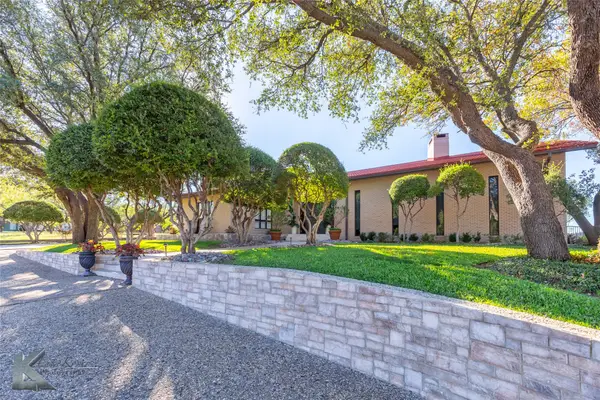 $1,275,000Active3 beds 5 baths5,527 sq. ft.
$1,275,000Active3 beds 5 baths5,527 sq. ft.2909 Woodlake Drive, Abilene, TX 79606
MLS# 21096837Listed by: BARNETT & HILL 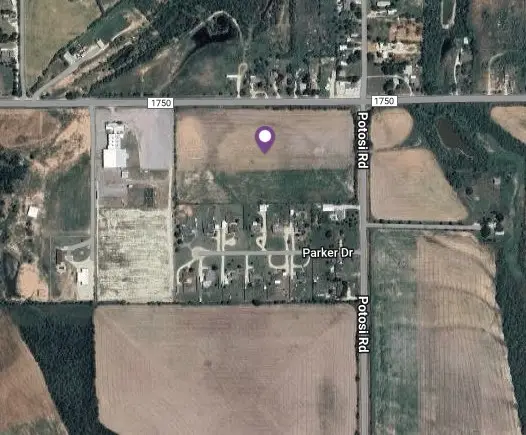 $900,000Active17.56 Acres
$900,000Active17.56 AcresTBD Fm 1750 Road, Abilene, TX 79602
MLS# 20921477Listed by: KW SYNERGY*- New
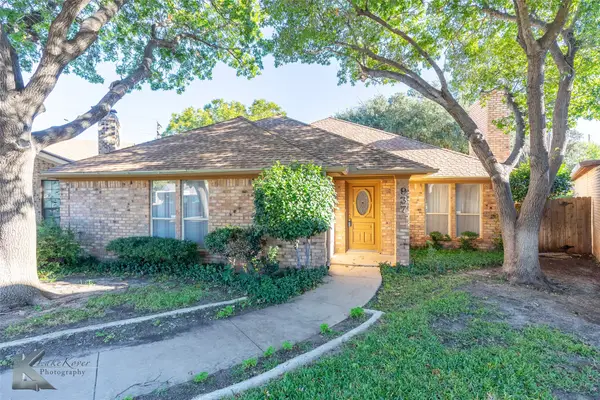 $274,900Active3 beds 2 baths2,305 sq. ft.
$274,900Active3 beds 2 baths2,305 sq. ft.937 Ruswood Circle, Abilene, TX 79601
MLS# 21083257Listed by: ARNOLD-REALTORS - New
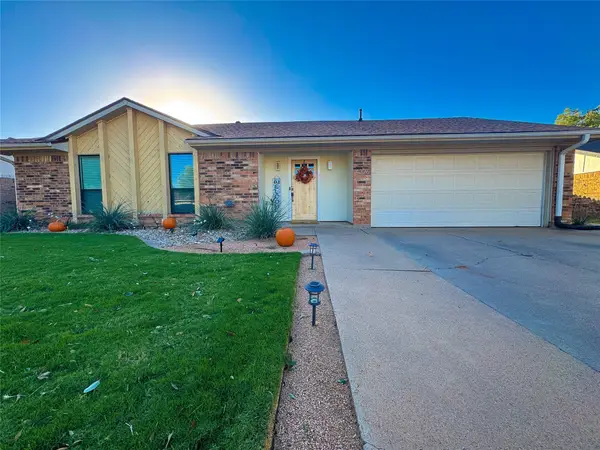 $297,000Active3 beds 2 baths1,510 sq. ft.
$297,000Active3 beds 2 baths1,510 sq. ft.4326 Bruce Drive, Abilene, TX 79606
MLS# 21099628Listed by: ARNOLD-REALTORS
