7626 Venice Drive, Abilene, TX 79606
Local realty services provided by:Better Homes and Gardens Real Estate The Bell Group
Listed by:kristen kyker325-668-4407
Office:coldwell banker apex, realtors
MLS#:21029819
Source:GDAR
Price summary
- Price:$310,000
- Price per sq. ft.:$175.04
About this home
Nestled in the heart of Wylie ISD, this stunning 4-bedroom, 2-bathroom residence offers a perfect blend of modern comfort and classic charm, ideal for those seeking a tranquil yet convenient lifestyle. With an expansive layout, this home provides a serene retreat without compromising on accessibility to all that Abilene offers.
The living room features a wood burning fireplace and large windows that flood the home with natural light, highlighting the elegant flooring and warm tones that create a welcoming atmosphere. The kitchen is a chef’s delight, equipped with stainless steel appliances, granite countertops, and ample cabinetry for storage. Adjacent to the kitchen, a dining area provides a perfect spot for both casual dinners and formal gatherings.
The four generously sized bedrooms provide flexibility and comfort, accommodating a variety of needs. The primary suite is a peaceful retreat, complete with a spacious closet and an en-suite bathroom featuring dual sinks and a luxurious shower. The additional three bedrooms are versatile, offering ample space for relaxation or work-from-home needs.
Outside, a beautifully landscaped yard presents possibilities for gardening, play, or relaxation under the Texas sun. The two-car garage provides convenience and protection for vehicles, as well as additional storage space.
Positioned in a friendly neighborhood, this home is conveniently located near local parks, schools, shopping, and dining. Don’t miss out on making this house your next home—a perfect balance of style, comfort, and location awaits.
Contact an agent
Home facts
- Year built:2009
- Listing ID #:21029819
- Added:80 day(s) ago
- Updated:November 01, 2025 at 11:40 AM
Rooms and interior
- Bedrooms:4
- Total bathrooms:2
- Full bathrooms:2
- Living area:1,771 sq. ft.
Heating and cooling
- Cooling:Ceiling Fans, Central Air, Electric
- Heating:Central, Electric
Structure and exterior
- Roof:Composition
- Year built:2009
- Building area:1,771 sq. ft.
- Lot area:0.15 Acres
Schools
- High school:Wylie
- Elementary school:Wylie West
Finances and disclosures
- Price:$310,000
- Price per sq. ft.:$175.04
- Tax amount:$7,100
New listings near 7626 Venice Drive
- New
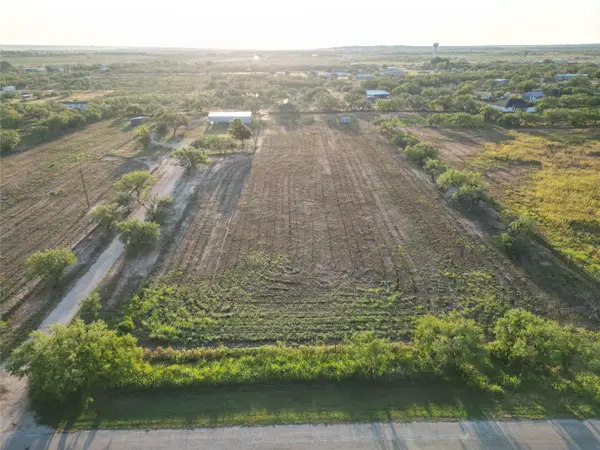 $350,000Active13.35 Acres
$350,000Active13.35 Acres701 A Greenfield Road, Abilene, TX 79602
MLS# 21101669Listed by: TRINITY RANCH LAND ABILENE - New
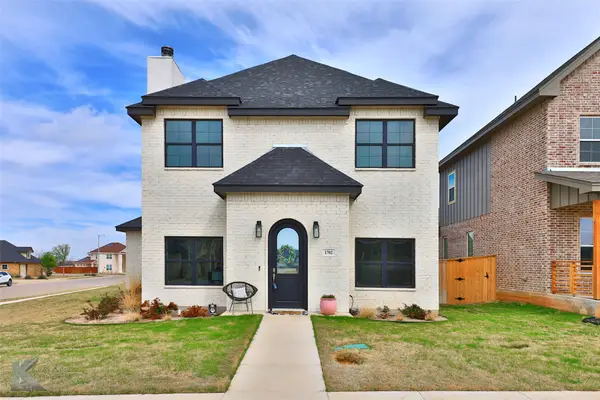 $379,900Active3 beds 3 baths2,119 sq. ft.
$379,900Active3 beds 3 baths2,119 sq. ft.1702 Gee Street, Abilene, TX 79601
MLS# 21093554Listed by: ACR-ANN CARR REALTORS - New
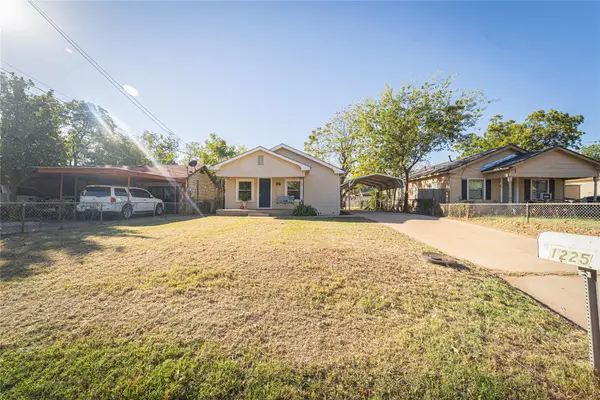 $140,000Active2 beds 1 baths875 sq. ft.
$140,000Active2 beds 1 baths875 sq. ft.1225 Anson Avenue, Abilene, TX 79601
MLS# 21100025Listed by: COLDWELL BANKER APEX, REALTORS - New
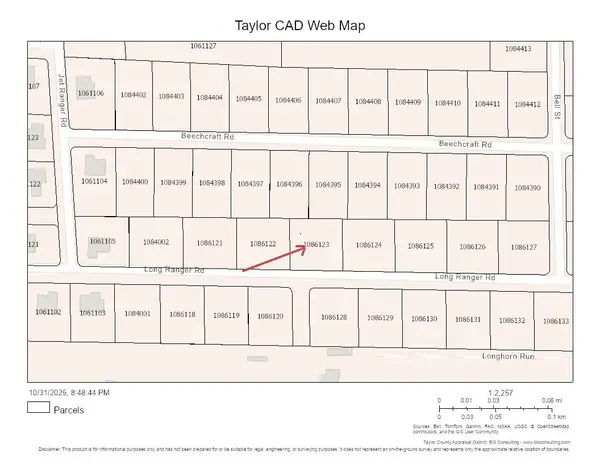 $36,000Active0.5 Acres
$36,000Active0.5 Acres234 Long Ranger Road, Abilene, TX 79602
MLS# 21101668Listed by: SENDERO PROPERTIES, LLC - New
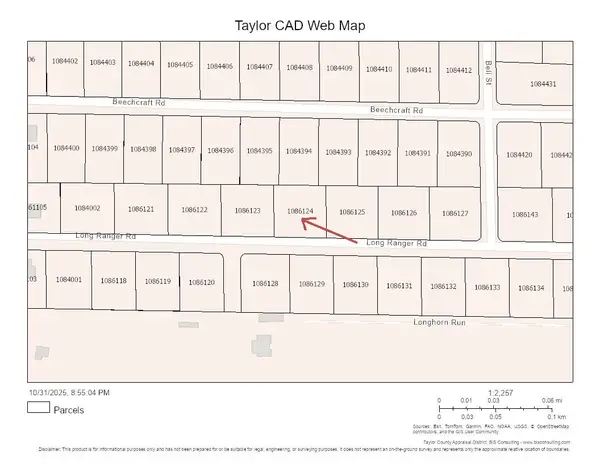 $36,000Active0.5 Acres
$36,000Active0.5 Acres228 Long Ranger Road, Abilene, TX 79602
MLS# 21101679Listed by: SENDERO PROPERTIES, LLC - New
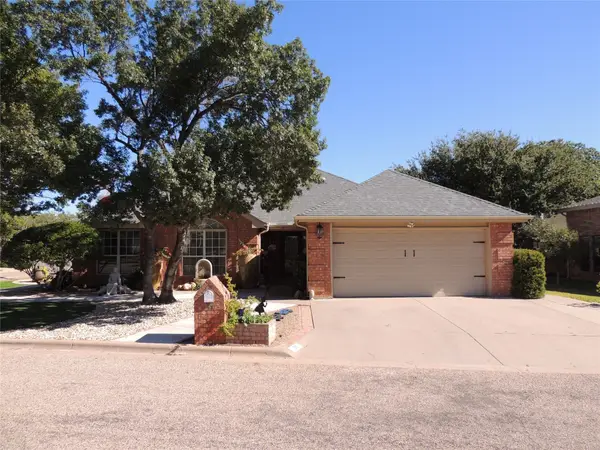 $429,900Active3 beds 3 baths2,155 sq. ft.
$429,900Active3 beds 3 baths2,155 sq. ft.31 Kings Cross, Abilene, TX 79602
MLS# 21101513Listed by: ABILENE DIAMOND PROPERTIES - New
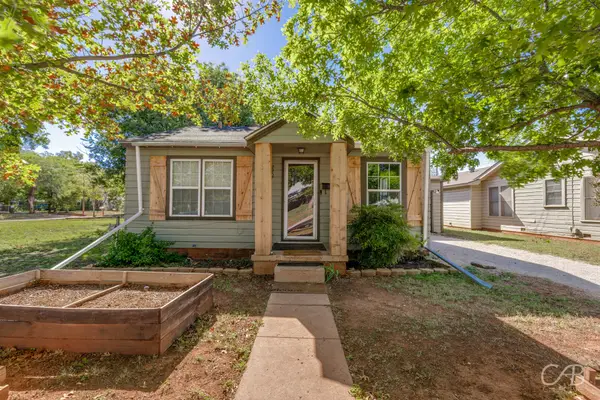 $145,000Active2 beds 1 baths780 sq. ft.
$145,000Active2 beds 1 baths780 sq. ft.2957 S 3rd Street, Abilene, TX 79605
MLS# 21100191Listed by: REAL BROKER, LLC. - New
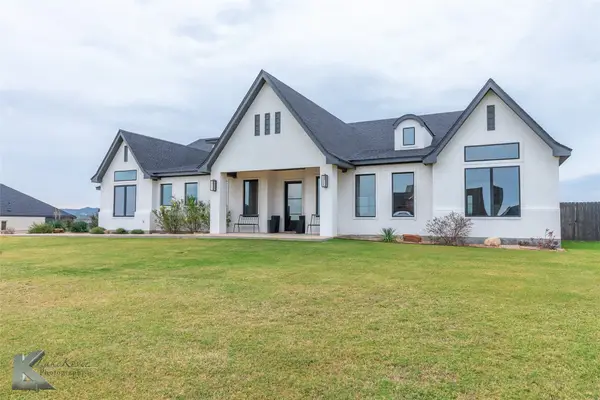 $725,000Active3 beds 4 baths2,820 sq. ft.
$725,000Active3 beds 4 baths2,820 sq. ft.202 Spring Gap Avenue, Abilene, TX 79606
MLS# 21100813Listed by: RE/MAX TRINITY - New
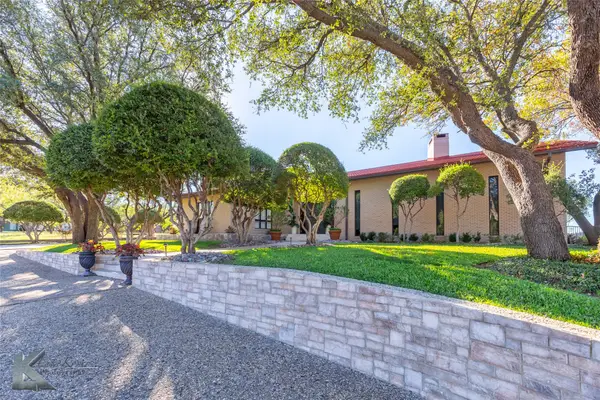 $1,275,000Active3 beds 5 baths5,527 sq. ft.
$1,275,000Active3 beds 5 baths5,527 sq. ft.2909 Woodlake Drive, Abilene, TX 79606
MLS# 21096837Listed by: BARNETT & HILL 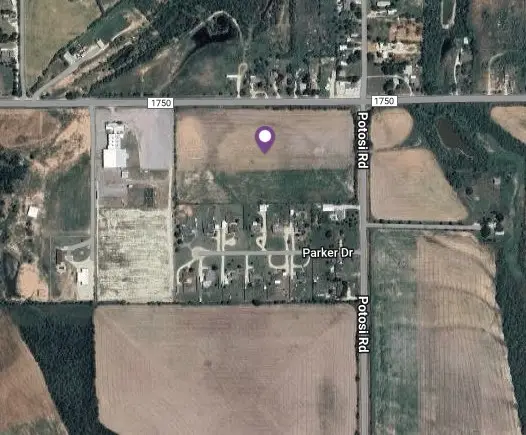 $900,000Active17.56 Acres
$900,000Active17.56 AcresTBD Fm 1750 Road, Abilene, TX 79602
MLS# 20921477Listed by: KW SYNERGY*
