7681 Florence Drive, Abilene, TX 79606
Local realty services provided by:Better Homes and Gardens Real Estate Senter, REALTORS(R)
Listed by: nicholas fallecker
Office: coldwell banker apex, realtors
MLS#:21090762
Source:GDAR
Price summary
- Price:$289,000
- Price per sq. ft.:$172.33
About this home
**Charming Abilene Retreat: Perfect Blend of Comfort and Style**
Discover your new home nestled in a serene corner of Abilene, TX. This delightful 3-bedroom, 2-bath residence, with a 2-car garage, offers a perfect balance of modern convenience and timeless elegance. Situated on a prominent corner lot and wrapped in a classic brick exterior, this property stands out for its striking curb appeal and inviting ambiance. Step inside to find an open floor plan that seamlessly connects the living, dining, and kitchen areas, creating a spacious and inviting environment for both relaxation and entertainment. The interior boasts beautiful tile flooring in the main living area, providing durability and easy maintenance. Cozy up to the inviting fireplace, a focal point of the living room, perfect for those chilly Abilene winters. The well-designed kitchen features ample countertops and cabinets, making meal preparation a pleasure. The open layout ensures the cook is never far from the conversation when entertaining guests. The primary suite is a sanctuary for relaxation, complete with a private bathroom. The additional two bedrooms offer flexibility for use as bedrooms, a home office, or a workout area. Each bathroom is designed for comfort and functionality, adding to the home’s overall appeal. The back porch fireplace adds a bit of warmth for back porch sitting. This property is not just a house but a home where you can create memories and enjoy the tranquil lifestyle Abilene has to offer. Experience modern living with a touch of classic charm. Don't miss the opportunity to make this wonderful house your home.
Contact an agent
Home facts
- Year built:2014
- Listing ID #:21090762
- Added:56 day(s) ago
- Updated:December 14, 2025 at 08:13 AM
Rooms and interior
- Bedrooms:3
- Total bathrooms:2
- Full bathrooms:2
- Living area:1,677 sq. ft.
Heating and cooling
- Cooling:Central Air, Electric, Heat Pump
- Heating:Central, Electric
Structure and exterior
- Roof:Composition
- Year built:2014
- Building area:1,677 sq. ft.
- Lot area:0.14 Acres
Schools
- High school:Wylie
- Elementary school:Wylie West
Finances and disclosures
- Price:$289,000
- Price per sq. ft.:$172.33
- Tax amount:$6,993
New listings near 7681 Florence Drive
- New
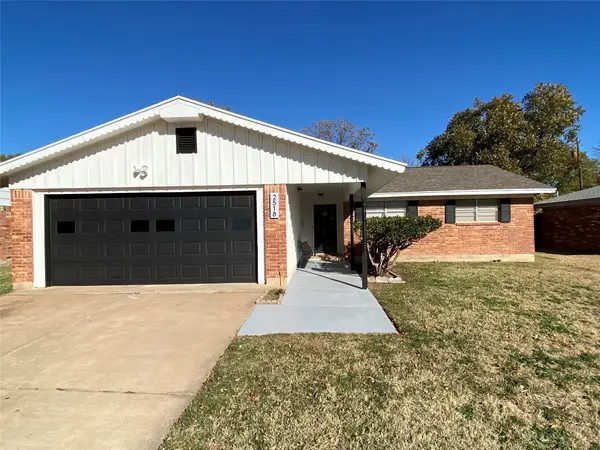 $219,900Active3 beds 2 baths1,317 sq. ft.
$219,900Active3 beds 2 baths1,317 sq. ft.2518 Edgemont Drive, Abilene, TX 79605
MLS# 21132454Listed by: KELLER WILLIAMS REALTY - New
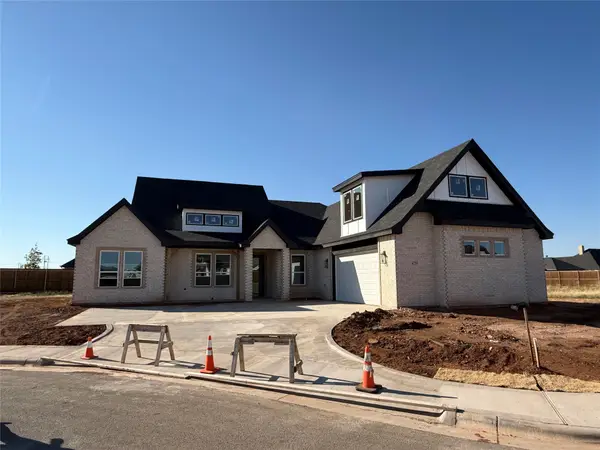 $605,000Active4 beds 3 baths2,600 sq. ft.
$605,000Active4 beds 3 baths2,600 sq. ft.6734 Great Western Trl, Abilene, TX 79606
MLS# 21132460Listed by: PINNACLE REALTY ADVISORS - New
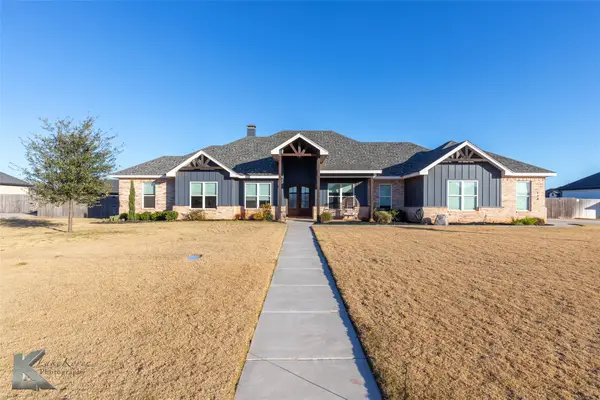 $725,000Active5 beds 3 baths2,592 sq. ft.
$725,000Active5 beds 3 baths2,592 sq. ft.118 Overbrook Drive, Abilene, TX 79606
MLS# 21128325Listed by: EXP REALTY LLC - New
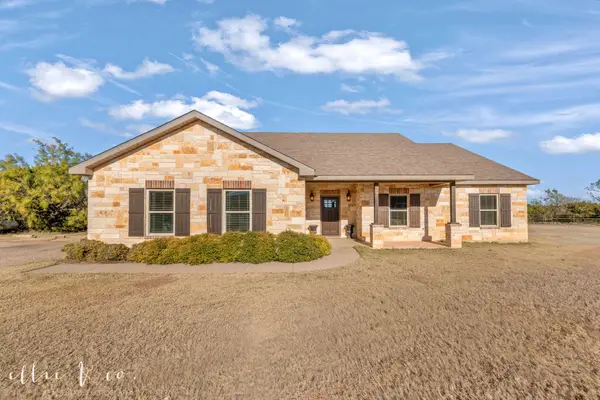 $450,000Active3 beds 2 baths1,578 sq. ft.
$450,000Active3 beds 2 baths1,578 sq. ft.170 Cr 332, Abilene, TX 79606
MLS# 21128896Listed by: RE/MAX TRINITY - New
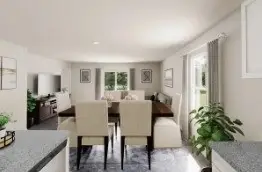 $245,211Active4 beds 2 baths1,510 sq. ft.
$245,211Active4 beds 2 baths1,510 sq. ft.3502 Water Ridge Court, Abilene, TX 79602
MLS# 21132129Listed by: HOMESUSA.COM - New
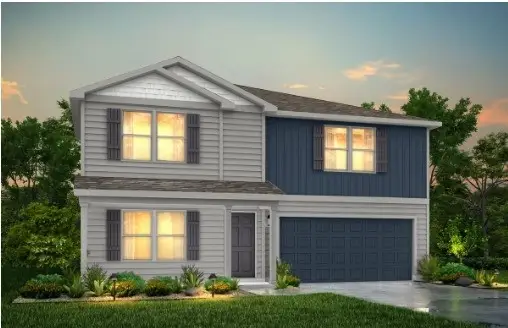 $295,211Active5 beds 3 baths2,600 sq. ft.
$295,211Active5 beds 3 baths2,600 sq. ft.3501 Water Ridge Court, Abilene, TX 79602
MLS# 21132135Listed by: HOMESUSA.COM - New
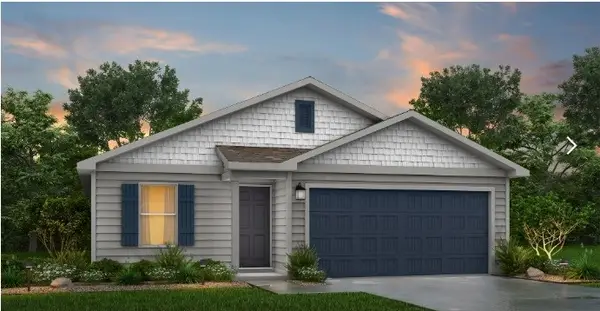 $229,990Active3 beds 2 baths1,209 sq. ft.
$229,990Active3 beds 2 baths1,209 sq. ft.3517 Water Ridge Court, Abilene, TX 79602
MLS# 21132142Listed by: HOMESUSA.COM - New
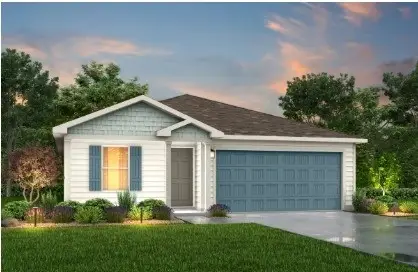 $245,211Active4 beds 2 baths1,510 sq. ft.
$245,211Active4 beds 2 baths1,510 sq. ft.3509 Water Ridge Court, Abilene, TX 79602
MLS# 21132145Listed by: HOMESUSA.COM - New
 $244,990Active4 beds 2 baths1,510 sq. ft.
$244,990Active4 beds 2 baths1,510 sq. ft.3525 Water Ridge Court, Abilene, TX 79602
MLS# 21132146Listed by: HOMESUSA.COM - New
 $160,000Active3 beds 2 baths1,319 sq. ft.
$160,000Active3 beds 2 baths1,319 sq. ft.433 Fannin Street, Abilene, TX 79603
MLS# 21131930Listed by: KW SYNERGY*
