7826 Enderby Lane, Abilene, TX 79606
Local realty services provided by:Better Homes and Gardens Real Estate Senter, REALTORS(R)
Listed by:remy locascio325-692-4488
Office:kw synergy*
MLS#:21024282
Source:GDAR
Price summary
- Price:$457,500
- Price per sq. ft.:$175.96
- Monthly HOA dues:$50
About this home
This property qualifies for the $10k your way incentive from Dwell homes! You can apply that towards upgrades, closing costs, or interest rate buy down! Estimated completion Mid October 2025
Discover unparalleled living in the prestigious enclave of The Harvest, where this stunning new construction residence redefines modern elegance. Boasting 4 spacious bedrooms with abundant closet space, 3 full bathrooms, and a dedicated office, the open-concept floor plan is expertly crafted for seamless entertaining. The living room, highlighted by an impressive wood-burning fireplace and soaring vaulted ceilings, transitions effortlessly into a gourmet kitchen featuring sophisticated cabinetry, sparkling quartz countertops, high-end stainless steel appliances, a spacious island, and a walk-in pantry designed for true culinary enthusiasts.
Retreat to the serene primary suite, a haven of tranquility complete with a spa-inspired ensuite featuring dual sinks, an exquisitely tiled walk-in shower, a separate garden tub, and a luxurious walk-in closet. Thoughtful design elements such as recessed lighting and luxury vinyl plank flooring elevate every corner of this residence.
Step outside to a generous covered patio, offering convenient access from the living area, perfect for outdoor gatherings. As a resident of The Harvest, immerse yourself in unrivaled resort-style amenities, including a breathtaking infinity-edge pool, sun-soaked tanning ledges, a dynamic children’s splash zone, a winding lazy river, a custom waterfall bridge, a shaded cabana, multiple grilling stations, and meticulously landscaped green spaces—all contributing to an extraordinary lifestyle defined by luxury and leisure.
Contact an agent
Home facts
- Year built:2025
- Listing ID #:21024282
- Added:49 day(s) ago
- Updated:September 25, 2025 at 07:11 AM
Rooms and interior
- Bedrooms:4
- Total bathrooms:3
- Full bathrooms:3
- Living area:2,600 sq. ft.
Heating and cooling
- Cooling:Ceiling Fans, Central Air, Electric
Structure and exterior
- Roof:Composition
- Year built:2025
- Building area:2,600 sq. ft.
- Lot area:0.19 Acres
Schools
- High school:Wylie
- Elementary school:Wylie West
Finances and disclosures
- Price:$457,500
- Price per sq. ft.:$175.96
- Tax amount:$27
New listings near 7826 Enderby Lane
- New
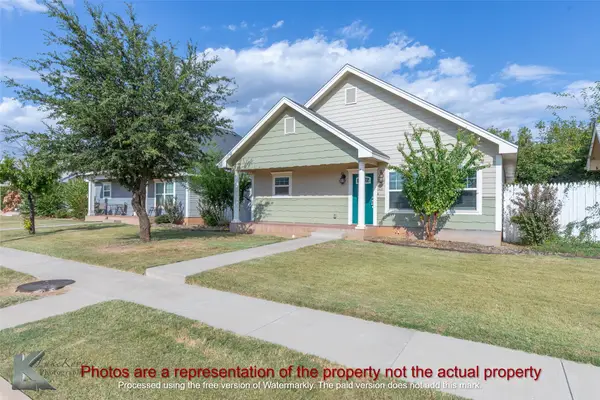 $254,900Active3 beds 3 baths1,598 sq. ft.
$254,900Active3 beds 3 baths1,598 sq. ft.1041 Pinot Drive, Abilene, TX 79601
MLS# 21070005Listed by: KW SYNERGY* - New
 Listed by BHGRE$499,900Active4 beds 3 baths2,547 sq. ft.
Listed by BHGRE$499,900Active4 beds 3 baths2,547 sq. ft.110 Cedar Branch Court, Abilene, TX 79606
MLS# 21069923Listed by: BETTER HOMES & GARDENS REAL ESTATE SENTER, REALTORS - New
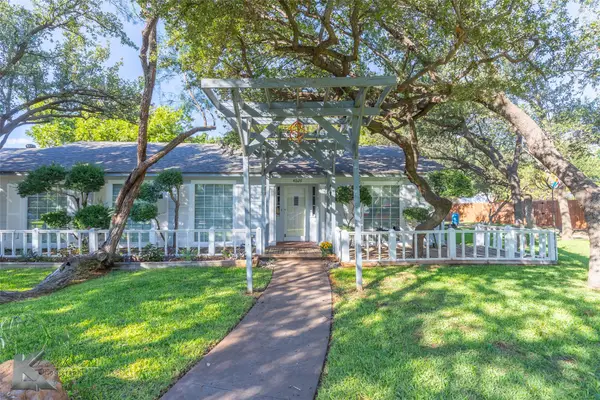 $350,000Active4 beds 3 baths2,569 sq. ft.
$350,000Active4 beds 3 baths2,569 sq. ft.4026 Fairmount Street, Abilene, TX 79605
MLS# 21069730Listed by: SENDERO PROPERTIES, LLC - New
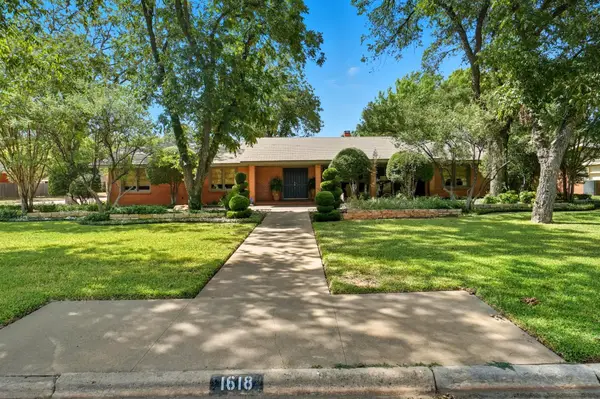 $895,000Active4 beds 4 baths4,727 sq. ft.
$895,000Active4 beds 4 baths4,727 sq. ft.1618 Elmwood Drive, Abilene, TX 79605
MLS# 21063352Listed by: KW SYNERGY* - New
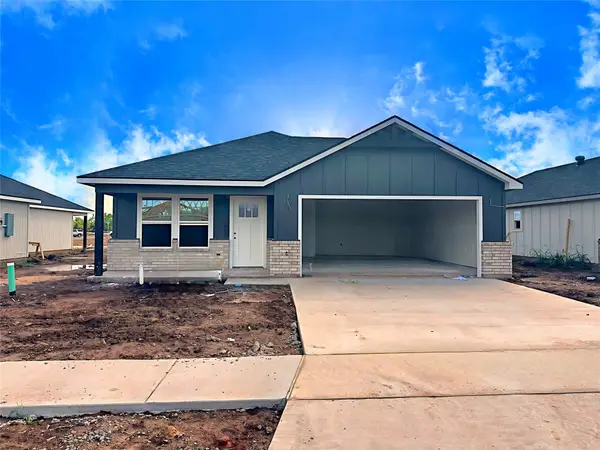 $225,000Active3 beds 2 baths1,217 sq. ft.
$225,000Active3 beds 2 baths1,217 sq. ft.429 Goa Way, Abilene, TX 79602
MLS# 21068991Listed by: ACR-ANN CARR REALTORS - New
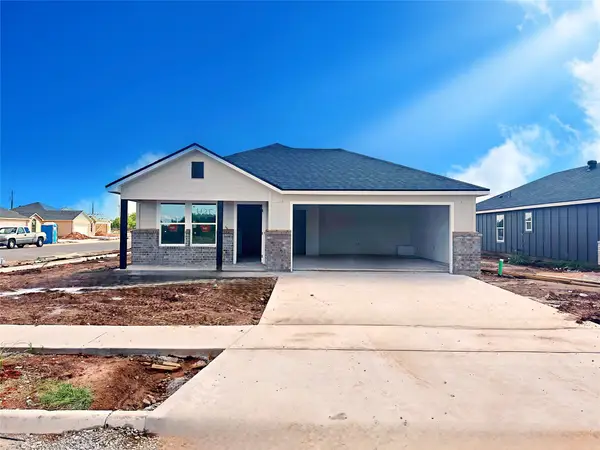 $225,000Active3 beds 2 baths1,217 sq. ft.
$225,000Active3 beds 2 baths1,217 sq. ft.435 Goa Way, Abilene, TX 79602
MLS# 21069006Listed by: ACR-ANN CARR REALTORS - New
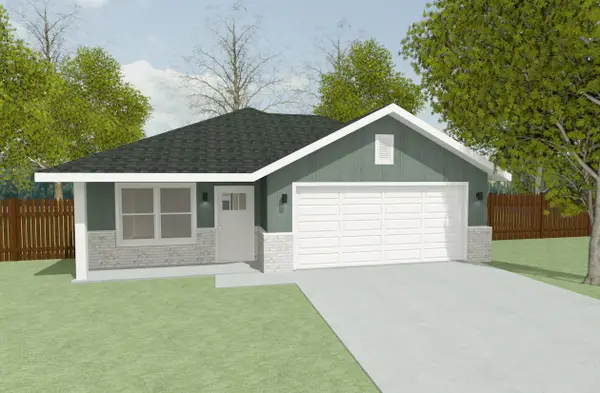 $225,000Active3 beds 2 baths1,217 sq. ft.
$225,000Active3 beds 2 baths1,217 sq. ft.1900 Trigger Happy Trail, Abilene, TX 79602
MLS# 21069026Listed by: ACR-ANN CARR REALTORS - New
 $225,000Active3 beds 2 baths1,217 sq. ft.
$225,000Active3 beds 2 baths1,217 sq. ft.1906 Trigger Happy Trail, Abilene, TX 79602
MLS# 21069045Listed by: ACR-ANN CARR REALTORS - New
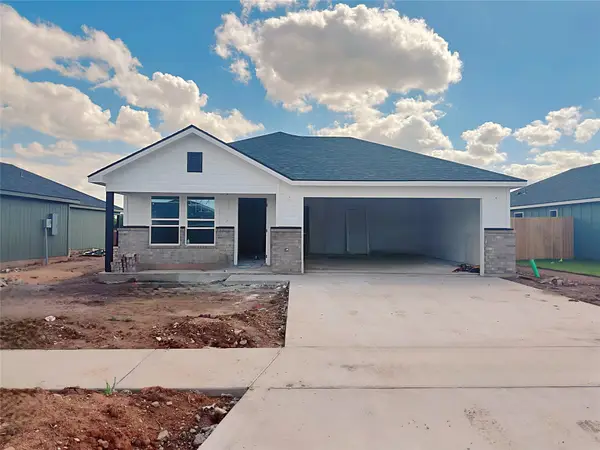 $225,000Active3 beds 2 baths1,217 sq. ft.
$225,000Active3 beds 2 baths1,217 sq. ft.411 Goa Way, Abilene, TX 79602
MLS# 21068904Listed by: ACR-ANN CARR REALTORS - New
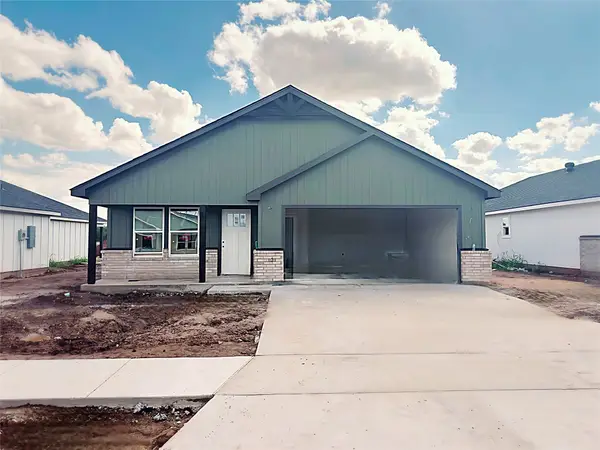 $225,000Active3 beds 2 baths1,217 sq. ft.
$225,000Active3 beds 2 baths1,217 sq. ft.417 Goa Way, Abilene, TX 79602
MLS# 21068937Listed by: ACR-ANN CARR REALTORS
