8 Contour Drive, Abilene, TX 79606
Local realty services provided by:Better Homes and Gardens Real Estate Winans
Listed by: robbie johnson
Office: epique realty llc.
MLS#:21059265
Source:GDAR
Price summary
- Price:$515,000
- Price per sq. ft.:$189.27
About this home
Welcome to this spacious home offering both character and functionality! This beautifully maintained property features four bedrooms and three full bathrooms in the main home. The fourth bedroom was used as an office with custom built-ins, offering flexibility for work or guests. The third bathroom conveniently serves both this room and visitors. The home also has hardwood floors that flow from the entryway through the large living and dining area, while the kitchen offers tile flooring, granite countertops, an island with electricity, and a handy menu desk. Just off the kitchen, you’ll find a spacious laundry room with abundant cabinetry, counters, a sink, and direct access to the large sunroom, perfect for year-round enjoyment with its brick accents, ceiling fans, and natural light. The primary suite is generously sized, featuring dual sinks, a jetted tub, separate shower, private water closet, and a walk-in closet with built-ins. Two additional guest bedrooms share a full bath. Step outside to a low-maintenance backyard designed for entertaining, complete with a covered porch, brick pavers, and a workshop with its own bathroom, ideal for projects or potential conversion into a guest living quarters. An oversized three-car garage adds even more storage and functionality. Roof is about 7 months old and is a Class 4. This home offers a rare combination of space, storage, and versatility and its ready for your personal touch!
Contact an agent
Home facts
- Year built:2003
- Listing ID #:21059265
- Added:51 day(s) ago
- Updated:December 11, 2025 at 12:42 PM
Rooms and interior
- Bedrooms:4
- Total bathrooms:3
- Full bathrooms:3
- Living area:2,721 sq. ft.
Heating and cooling
- Cooling:Ceiling Fans, Central Air
- Heating:Fireplaces
Structure and exterior
- Roof:Composition
- Year built:2003
- Building area:2,721 sq. ft.
- Lot area:0.41 Acres
Schools
- High school:Wylie
- Elementary school:Wylie West
Finances and disclosures
- Price:$515,000
- Price per sq. ft.:$189.27
- Tax amount:$12,050
New listings near 8 Contour Drive
- New
 $294,490Active4 beds 2 baths1,684 sq. ft.
$294,490Active4 beds 2 baths1,684 sq. ft.3072 Lynn Lane, Abilene, TX 79606
MLS# 21130182Listed by: HERITAGE REAL ESTATE - New
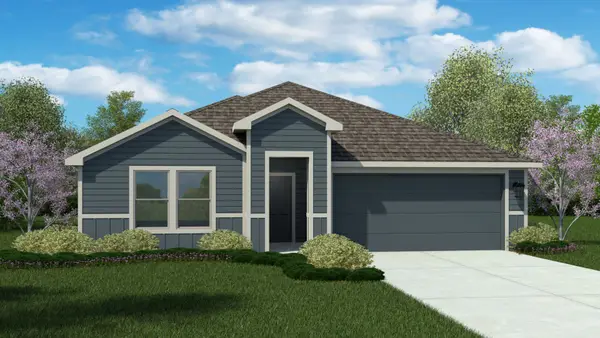 $294,490Active4 beds 2 baths1,684 sq. ft.
$294,490Active4 beds 2 baths1,684 sq. ft.6533 Inverness Road, Abilene, TX 79606
MLS# 21130188Listed by: HERITAGE REAL ESTATE - New
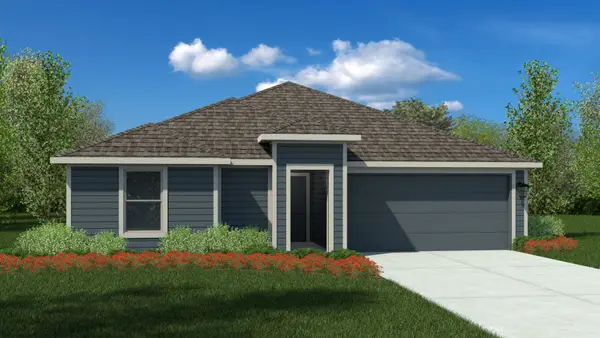 $276,490Active3 beds 2 baths1,254 sq. ft.
$276,490Active3 beds 2 baths1,254 sq. ft.3088 Lynn Lane, Abilene, TX 79606
MLS# 21130201Listed by: HERITAGE REAL ESTATE - New
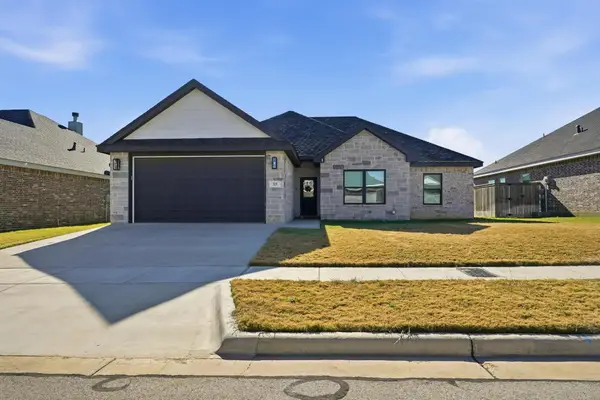 $318,000Active3 beds 2 baths1,624 sq. ft.
$318,000Active3 beds 2 baths1,624 sq. ft.325 Bella Way, Abilene, TX 79602
MLS# 21129732Listed by: EPIQUE REALTY LLC - New
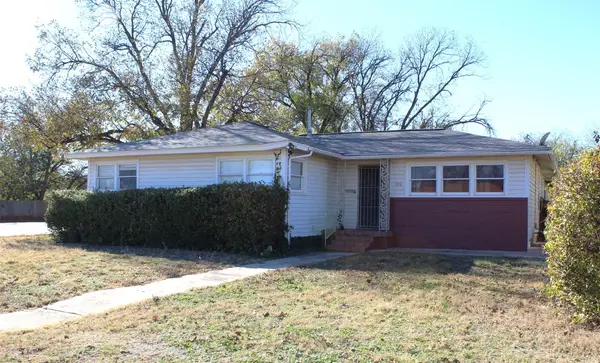 $184,900Active4 beds 2 baths1,550 sq. ft.
$184,900Active4 beds 2 baths1,550 sq. ft.602 Westview Drive, Abilene, TX 79603
MLS# 21128962Listed by: REAL BROKER (BIG CO. REALTY GROUP) - New
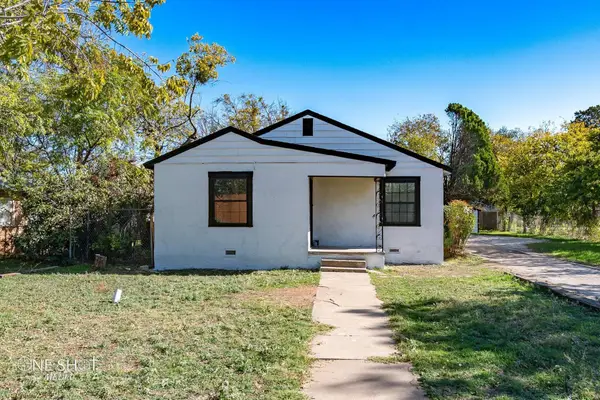 $230,000Active-- beds -- baths1,874 sq. ft.
$230,000Active-- beds -- baths1,874 sq. ft.1909 Highland Avenue, Abilene, TX 79605
MLS# 21127957Listed by: ABSOLUTE REAL ESTATE MGT. - New
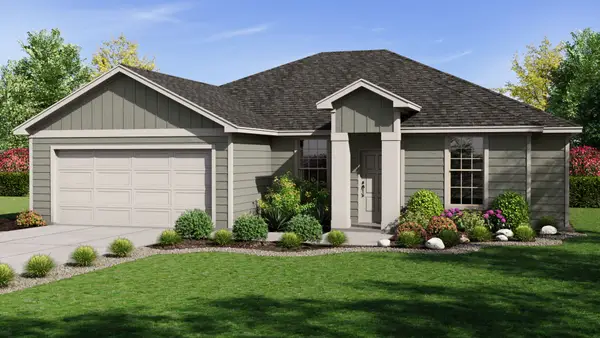 $307,490Active4 beds 2 baths1,888 sq. ft.
$307,490Active4 beds 2 baths1,888 sq. ft.3041 Lynn Lane, Abilene, TX 79606
MLS# 21129221Listed by: HERITAGE REAL ESTATE - New
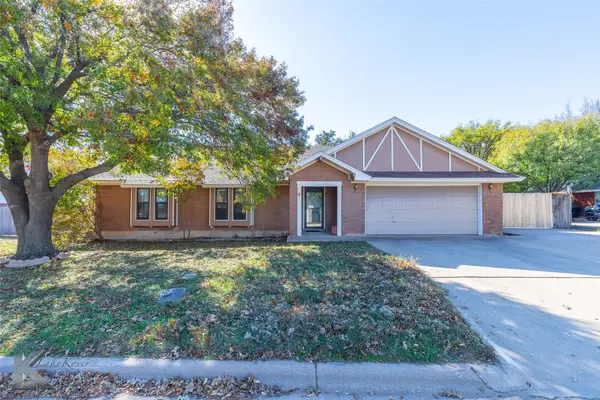 $259,000Active3 beds 2 baths1,640 sq. ft.
$259,000Active3 beds 2 baths1,640 sq. ft.1317 E North 16th Street, Abilene, TX 79601
MLS# 21128339Listed by: FATHOM REALTY - New
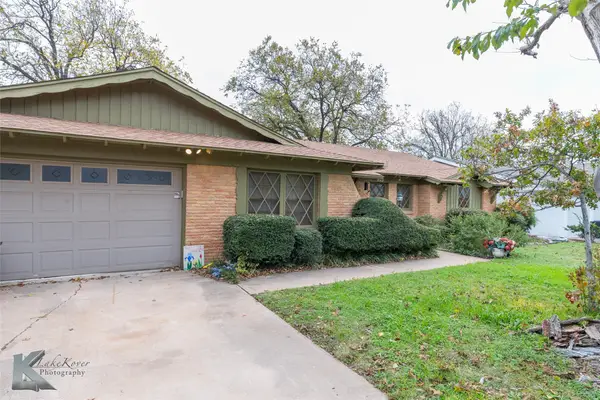 $235,000Active3 beds 2 baths1,920 sq. ft.
$235,000Active3 beds 2 baths1,920 sq. ft.849 Harwell Street, Abilene, TX 79601
MLS# 21122648Listed by: RE/MAX BIG COUNTRY - New
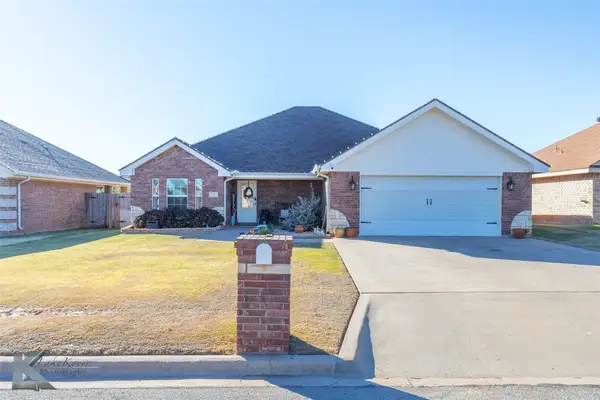 $310,000Active3 beds 2 baths1,816 sq. ft.
$310,000Active3 beds 2 baths1,816 sq. ft.933 Swift Water Drive, Abilene, TX 79602
MLS# 21128616Listed by: FATHOM REALTY
