8426 Saddle Creek Road, Abilene, TX 79602
Local realty services provided by:Better Homes and Gardens Real Estate The Bell Group
Listed by: brandi terry325-513-2744
Office: acr-ann carr realtors
MLS#:21009517
Source:GDAR
Price summary
- Price:$889,000
- Price per sq. ft.:$217.95
- Monthly HOA dues:$16.67
About this home
Incredible 5-bed, 3.5-bath home in Saddle Creek Estates with detached guest house, workshop, and pool! This spacious, well-maintained property features a gorgeous fireplace with built-ins, large kitchen with granite counters, and stainless appliances. The primary suite includes a spa-like bath and walk-in closet. Secondary bedrooms offer flexibility for guests, office, or playroom.
Bonus features include a 1,600 sq ft insulted shop with electricity perfect for projects or storage with an 800 sq ft fully equipped apartment—ideal for guests, rental income, or multigenerational living. The backyard is a private retreat with a beautiful pool, covered patios, and space to entertain. Situated on 1.41 acres with ample parking, this home combines peaceful country living with quick access to Abilene amenities and Dyess AFB.
Don’t miss this unique opportunity—schedule your showing today!
Contact an agent
Home facts
- Year built:2008
- Listing ID #:21009517
- Added:106 day(s) ago
- Updated:November 15, 2025 at 08:44 AM
Rooms and interior
- Bedrooms:5
- Total bathrooms:4
- Full bathrooms:3
- Half bathrooms:1
- Living area:4,079 sq. ft.
Heating and cooling
- Cooling:Ceiling Fans, Central Air, Electric
- Heating:Central, Fireplaces
Structure and exterior
- Roof:Composition
- Year built:2008
- Building area:4,079 sq. ft.
- Lot area:1.41 Acres
Schools
- High school:Wylie
- Elementary school:Wylie East
Finances and disclosures
- Price:$889,000
- Price per sq. ft.:$217.95
- Tax amount:$12,755
New listings near 8426 Saddle Creek Road
- New
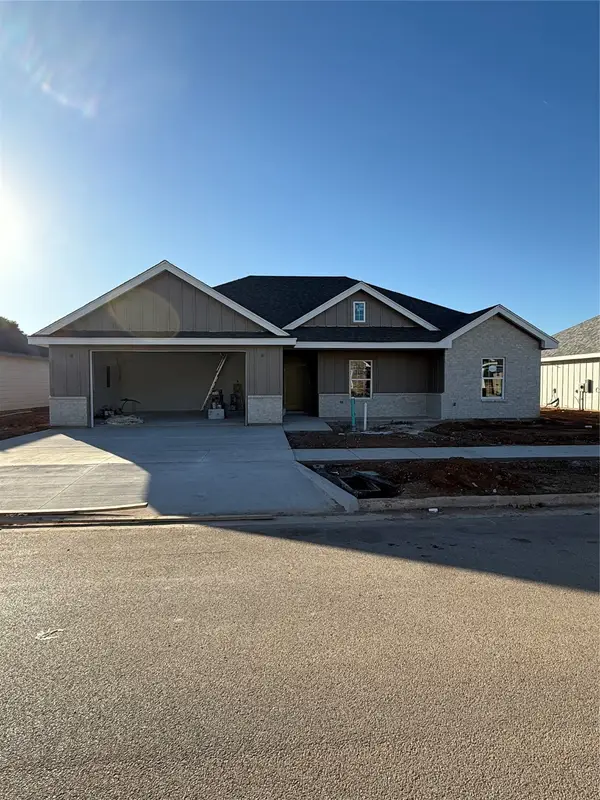 $299,000Active3 beds 2 baths1,526 sq. ft.
$299,000Active3 beds 2 baths1,526 sq. ft.3862 National Drive, Abilene, TX 79602
MLS# 21113424Listed by: SENDERO PROPERTIES, LLC - New
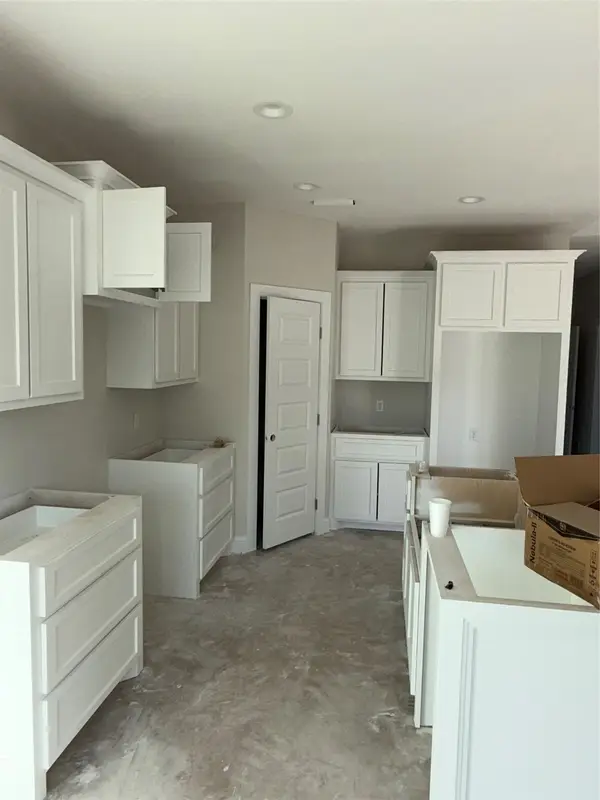 $299,000Active3 beds 2 baths1,526 sq. ft.
$299,000Active3 beds 2 baths1,526 sq. ft.3872 National Drive, Abilene, TX 79602
MLS# 21113434Listed by: SENDERO PROPERTIES, LLC - New
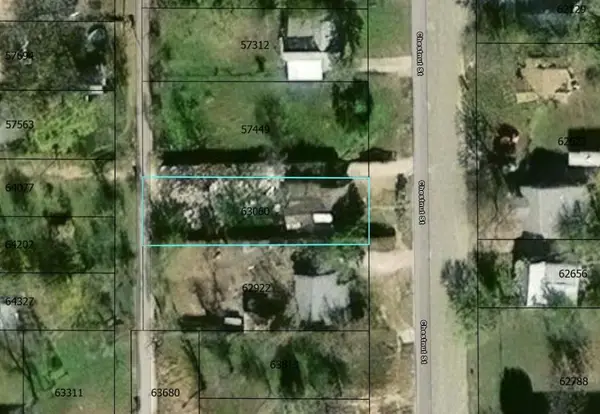 $72,500Active3 beds 1 baths1,142 sq. ft.
$72,500Active3 beds 1 baths1,142 sq. ft.1374 Chestnut Street, Abilene, TX 79602
MLS# 86269699Listed by: 1ST TEXAS REALTY SERVICES - New
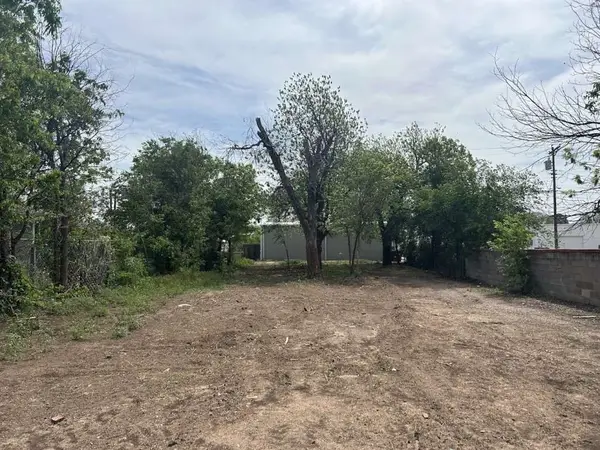 $26,999Active0.17 Acres
$26,999Active0.17 Acres1141 Poplar Street, Abilene, TX 79602
MLS# 89742502Listed by: 1ST TEXAS REALTY SERVICES - New
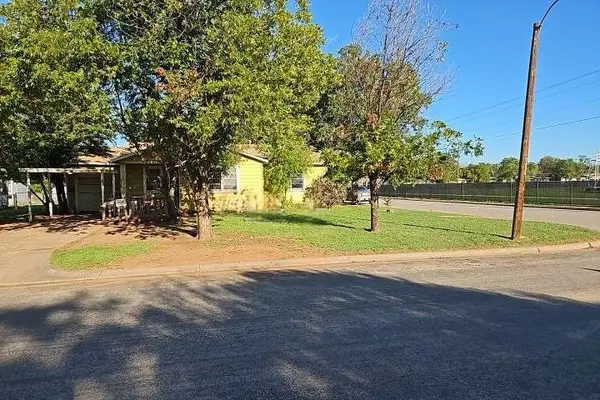 $99,999Active3 beds 1 baths1,134 sq. ft.
$99,999Active3 beds 1 baths1,134 sq. ft.849 Green Street, Abilene, TX 79603
MLS# 9903013Listed by: 1ST TEXAS REALTY SERVICES - New
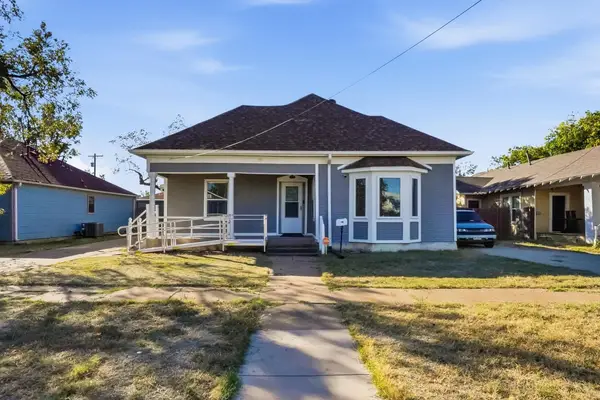 $165,000Active3 beds 2 baths1,462 sq. ft.
$165,000Active3 beds 2 baths1,462 sq. ft.1737 N 3rd Street, Abilene, TX 79603
MLS# 21113190Listed by: TRADITIONS REAL ESTATE GROUP - New
 $449,900Active3 beds 4 baths3,372 sq. ft.
$449,900Active3 beds 4 baths3,372 sq. ft.12 Lytle Place Drive, Abilene, TX 79602
MLS# 21112760Listed by: ABILENE GROUP PREMIER RE. ADV. - New
 $164,999Active4 beds 2 baths2,017 sq. ft.
$164,999Active4 beds 2 baths2,017 sq. ft.3561 N 9th Street, Abilene, TX 79603
MLS# 21112678Listed by: TOP BROKERAGE LLC - New
 $245,000Active3 beds 2 baths1,289 sq. ft.
$245,000Active3 beds 2 baths1,289 sq. ft.1932 Piddle Paddle, Abilene, TX 79602
MLS# 21112653Listed by: SENDERO PROPERTIES, LLC - New
 $245,000Active3 beds 2 baths1,289 sq. ft.
$245,000Active3 beds 2 baths1,289 sq. ft.1938 Piddle Paddle, Abilene, TX 79602
MLS# 21112691Listed by: SENDERO PROPERTIES, LLC
