94 Glen Abbey Street, Abilene, TX 79606
Local realty services provided by:Better Homes and Gardens Real Estate Senter, REALTORS(R)
Listed by: becky spivey325-692-3274
Office: arnold-realtors
MLS#:21111841
Source:GDAR
Price summary
- Price:$409,000
- Price per sq. ft.:$177.06
- Monthly HOA dues:$25
About this home
FABULOUS FAIRWAY OAKS Home with many updates. This spacious 3 bedroom home offers an open floor plan with new luxury vinyl tile in the living area and primary bedroom. This unique kitchen offers a spacious island with granite countertops large sink and updated fixtures. Some of the cabinets are new with pull out drawers and new appliances including a Cafe Series gas range with double oven, built in microwave and Bosch dishwasher. Most light fixtures have been updated. The slider door in front was replaced with glass double doors. The property offers a beautiful veranda that opens from the kitchen for outside entertaining. Also, installed new were plantation shutters in primary bedroom and front windows. Custom cabinets were installed in primary with ample storage plus drawers installed in primary closet. The vanity areas in both bathrooms were updated with new sinks and fixtures. This wonderful split bedroom floor plan offers Jack n Jill bathroom where all bedrooms have an ensuite. The roof was installed in October, 2025 and a new metal roof over front porch decking. This property offers oversized garage with additional storage closets and golf cart storage.
Contact an agent
Home facts
- Year built:1984
- Listing ID #:21111841
- Added:47 day(s) ago
- Updated:December 31, 2025 at 05:24 PM
Rooms and interior
- Bedrooms:3
- Total bathrooms:3
- Full bathrooms:2
- Half bathrooms:1
- Living area:2,310 sq. ft.
Heating and cooling
- Cooling:Ceiling Fans, Central Air, Electric
- Heating:Central, Natural Gas
Structure and exterior
- Roof:Composition
- Year built:1984
- Building area:2,310 sq. ft.
- Lot area:0.26 Acres
Schools
- High school:Wylie
- Elementary school:Wylie West
Finances and disclosures
- Price:$409,000
- Price per sq. ft.:$177.06
- Tax amount:$7,601
New listings near 94 Glen Abbey Street
- New
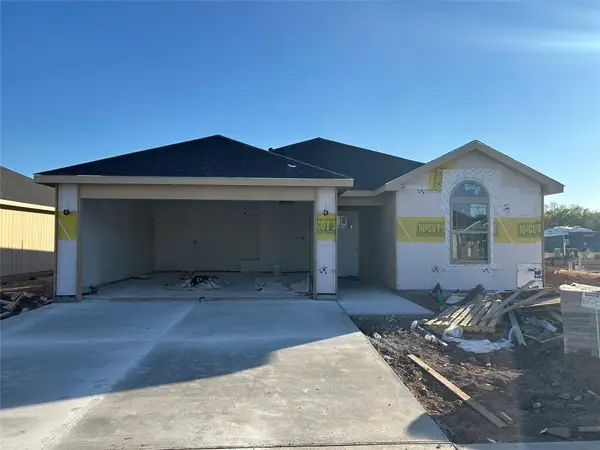 $234,900Active3 beds 2 baths1,221 sq. ft.
$234,900Active3 beds 2 baths1,221 sq. ft.349 Waterloo, Abilene, TX 79602
MLS# 21141636Listed by: KW SYNERGY* - New
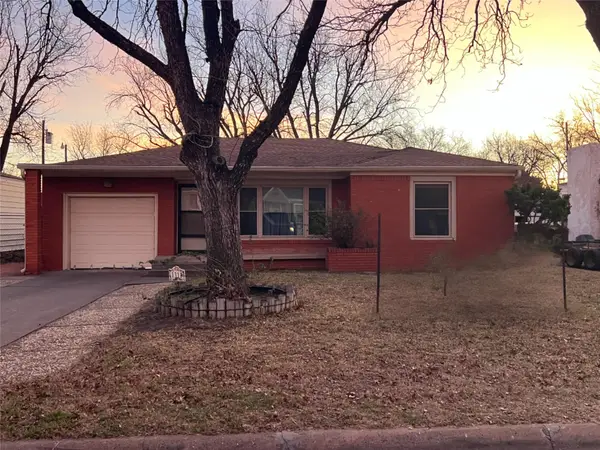 $160,000Active3 beds 2 baths1,933 sq. ft.
$160,000Active3 beds 2 baths1,933 sq. ft.1317 Lillius Street, Abilene, TX 79603
MLS# 21141510Listed by: TOMMY SIMONS (OFFICE) - New
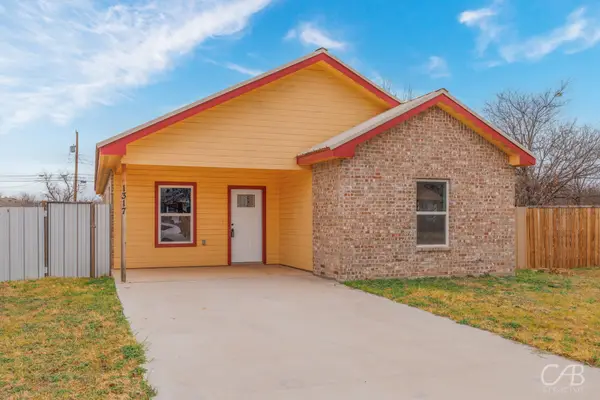 $228,000Active3 beds 2 baths1,384 sq. ft.
$228,000Active3 beds 2 baths1,384 sq. ft.1317 Chestnut Street, Abilene, TX 79602
MLS# 21139293Listed by: REAL BROKER, LLC. - New
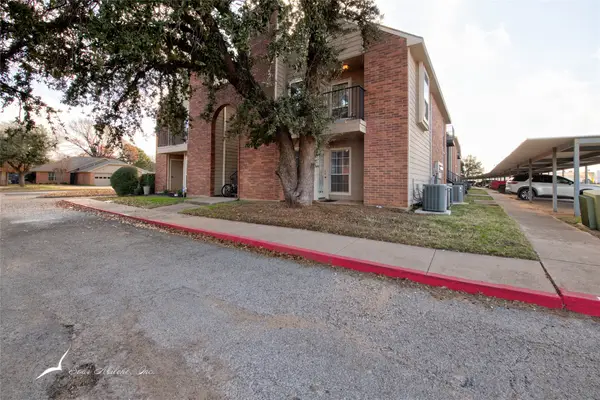 $103,000Active1 beds 1 baths650 sq. ft.
$103,000Active1 beds 1 baths650 sq. ft.1318 Westheimer Road #117, Abilene, TX 79601
MLS# 21141083Listed by: BERKSHIRE HATHAWAY HS STOVALL - New
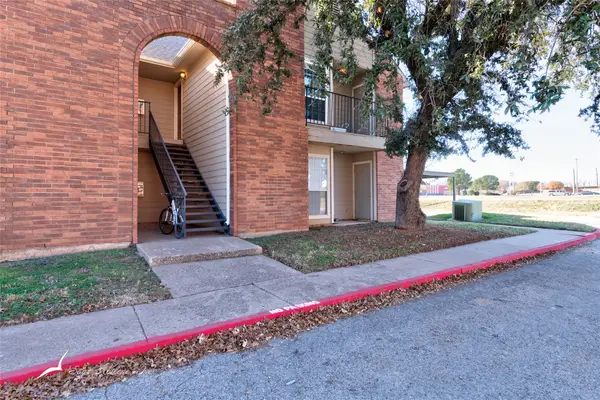 $103,000Active1 beds 1 baths650 sq. ft.
$103,000Active1 beds 1 baths650 sq. ft.1318 Westheimer Road #217, Abilene, TX 79601
MLS# 21141118Listed by: BERKSHIRE HATHAWAY HS STOVALL - New
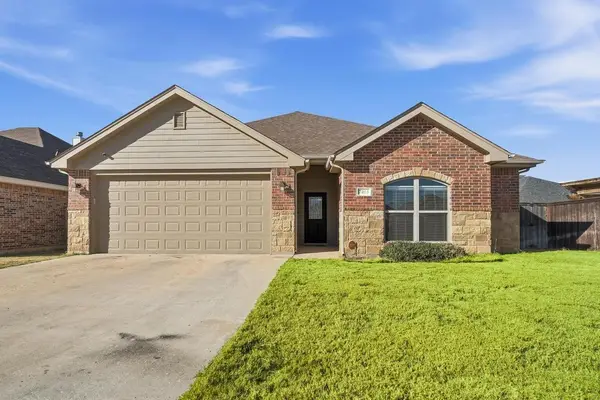 $325,000Active3 beds 2 baths1,797 sq. ft.
$325,000Active3 beds 2 baths1,797 sq. ft.7414 Morning Glory Road, Abilene, TX 79602
MLS# 21138201Listed by: HUNTER RANCH AND REALTY - New
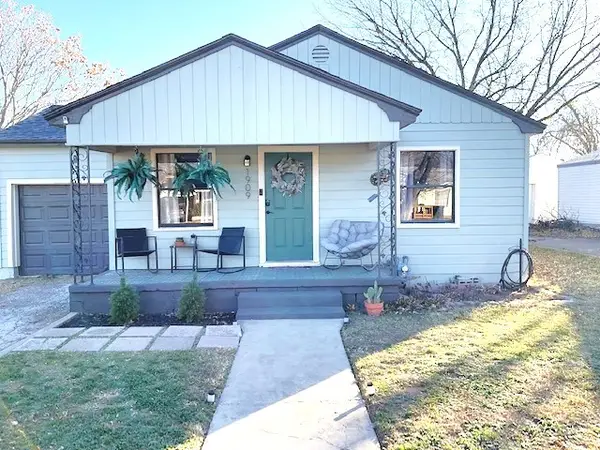 Listed by BHGRE$179,900Active2 beds 1 baths1,250 sq. ft.
Listed by BHGRE$179,900Active2 beds 1 baths1,250 sq. ft.1909 Matador Street, Abilene, TX 79605
MLS# 21140933Listed by: BETTER HOMES & GARDENS REAL ESTATE SENTER, REALTORS - New
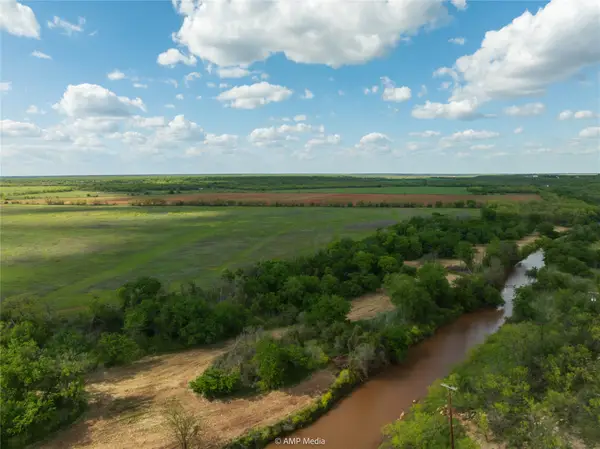 $232,000Active20.22 Acres
$232,000Active20.22 AcresLOT 3 Tbd Cr 327, Abilene, TX 79601
MLS# 21127787Listed by: EKDAHL REAL ESTATE STAMFORD - New
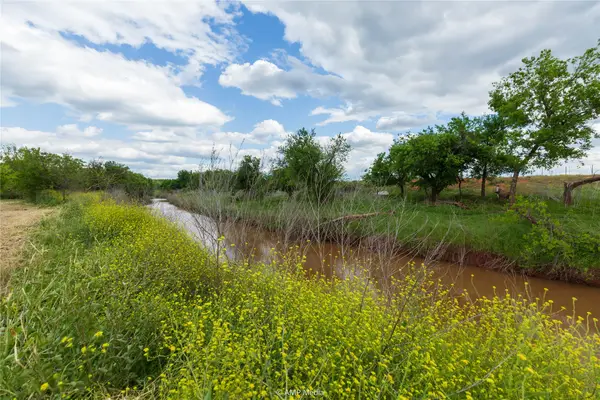 $232,000Active20.22 Acres
$232,000Active20.22 AcresLOT 1 Tbd Cr 327, Abilene, TX 79601
MLS# 21127788Listed by: EKDAHL REAL ESTATE STAMFORD - New
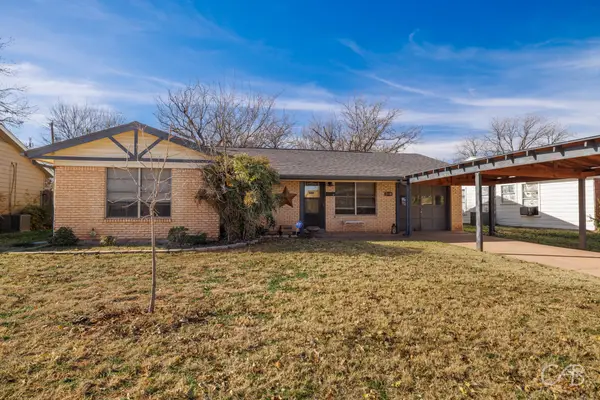 $200,000Active3 beds 1 baths1,322 sq. ft.
$200,000Active3 beds 1 baths1,322 sq. ft.2110 Yorktown Drive, Abilene, TX 79603
MLS# 21119459Listed by: REAL BROKER, LLC.
