942 Prado Verde Drive, Abilene, TX 79602
Local realty services provided by:Better Homes and Gardens Real Estate Senter, REALTORS(R)
Listed by: jennifer britten325-267-3100
Office: sendero properties, llc.
MLS#:21103449
Source:GDAR
Price summary
- Price:$1,375,000
- Price per sq. ft.:$248.55
- Monthly HOA dues:$133.33
About this home
A dream home in the prestigious gated Vaquero Ranch neighborhood-offering timeless elegance, modern luxury, and exceptional attention to detail. Situated on 1.5 acres with a private gated entrance and expansive circle drive, this 5-bedroom, 6-bath estate features stunning interiors and resort-style outdoor living.
A grand foyer with a spiral staircase sets the tone for sophistication, leading to formal living and dining rooms designed for entertaining. The chef's kitchen is the heart of the home, featuring a 6-burner gas range, built-in commercial refrigerator, dual dishwashers, pebble ice maker, built-in coffee bar, cozy den, second dining area, and an immense walk-in pantry with custom cabinetry and a spare fridge.
The executive primary suite offers a luxurious spa-inspired bath. Downstairs half bath has direct access to pool. Upstairs and downstairs both include guest suites with private en-suite baths, plus 2 additional upstairs bedrooms with a Jack-and-Jill bath. A spacious game room-theater room with guest bath and a built-in Murphy bed provides versatility for guests or recreation.
Enjoy two full laundry areas, over 800 sq.ft. of climate-controlled foam insulated attic storage, and an attached golf cart-lawnmower garage. Roof replaced in 2025. Step outside to a true backyard oasis featuring a modern pool with outdoor kitchen, putting green, and dual cabanas-perfect for relaxing or entertaining.
Contact an agent
Home facts
- Year built:2014
- Listing ID #:21103449
- Added:60 day(s) ago
- Updated:January 11, 2026 at 12:46 PM
Rooms and interior
- Bedrooms:5
- Total bathrooms:6
- Full bathrooms:5
- Half bathrooms:1
- Living area:5,532 sq. ft.
Heating and cooling
- Cooling:Ceiling Fans, Central Air, Electric
- Heating:Central, Electric, Fireplaces
Structure and exterior
- Roof:Composition
- Year built:2014
- Building area:5,532 sq. ft.
- Lot area:1.55 Acres
Schools
- High school:Wylie
- Elementary school:Wylie East
Finances and disclosures
- Price:$1,375,000
- Price per sq. ft.:$248.55
- Tax amount:$25,533
New listings near 942 Prado Verde Drive
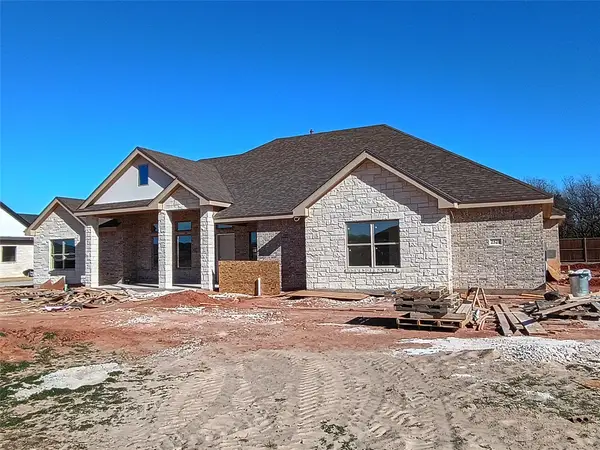 $599,900Pending4 beds 3 baths2,509 sq. ft.
$599,900Pending4 beds 3 baths2,509 sq. ft.2421 Manor Oaks Terrace, Abilene, TX 79602
MLS# 21150617Listed by: COOKSEY & COMPANY- New
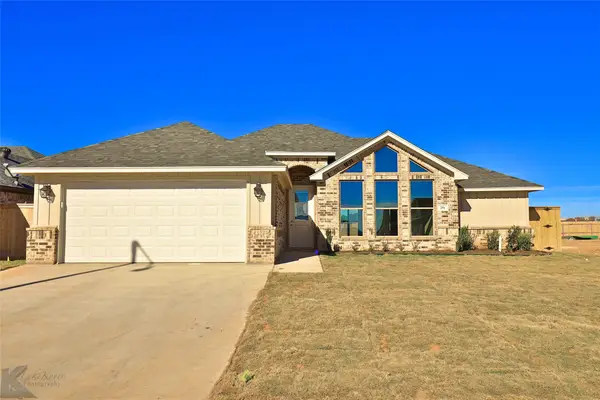 $315,000Active4 beds 2 baths1,769 sq. ft.
$315,000Active4 beds 2 baths1,769 sq. ft.256 Carriage Hills, Abilene, TX 79602
MLS# 21122175Listed by: KW SYNERGY* - New
 $70,000Active0.45 Acres
$70,000Active0.45 Acres2217 Manor Oaks Terrace, Abilene, TX 79602
MLS# 21150337Listed by: KW SYNERGY* - New
 $115,000Active0.51 Acres
$115,000Active0.51 Acres274 Blackfoot Road, Abilene, TX 79601
MLS# 21150346Listed by: REDBIRD REALTY LLC - New
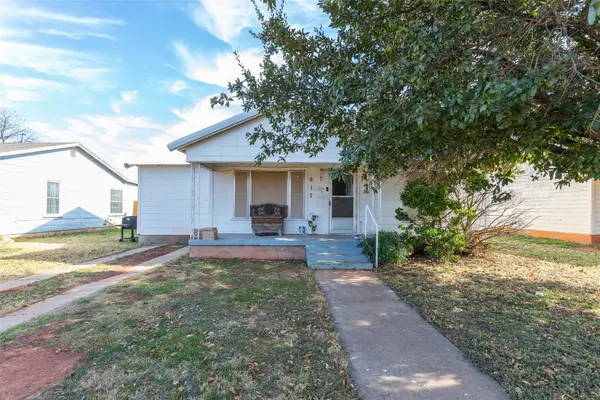 $130,000Active3 beds 1 baths1,070 sq. ft.
$130,000Active3 beds 1 baths1,070 sq. ft.817 S La Salle Drive, Abilene, TX 79605
MLS# 21150326Listed by: RE/MAX FINE PROPERTIES 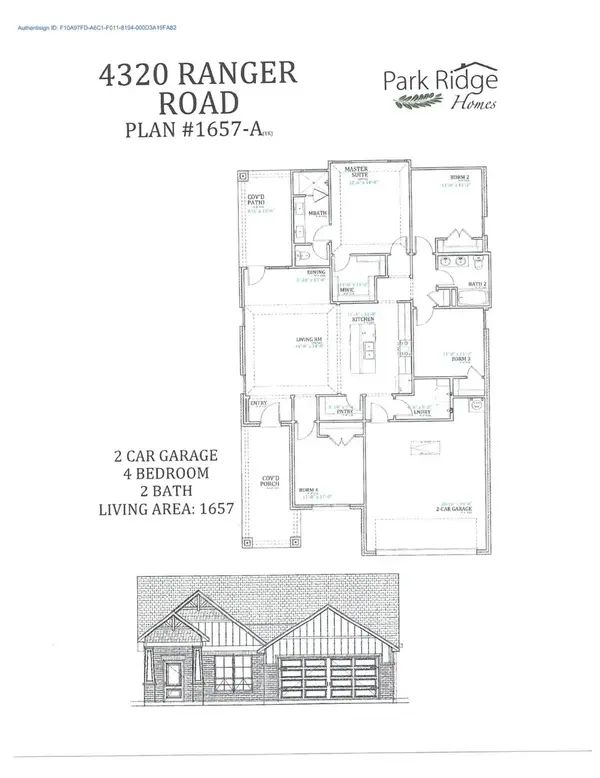 $319,900Active4 beds 2 baths1,657 sq. ft.
$319,900Active4 beds 2 baths1,657 sq. ft.4320 Ranger Road, Abilene, TX 79601
MLS# 21114752Listed by: COPPERLEAF PROPERTIES- New
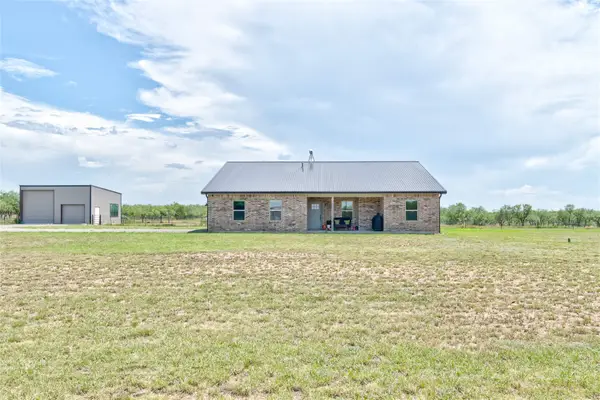 $515,000Active4 beds 2 baths2,277 sq. ft.
$515,000Active4 beds 2 baths2,277 sq. ft.13263 County Road 114, Abilene, TX 79601
MLS# 21149412Listed by: BERKSHIRE HATHAWAY HS STOVALL - New
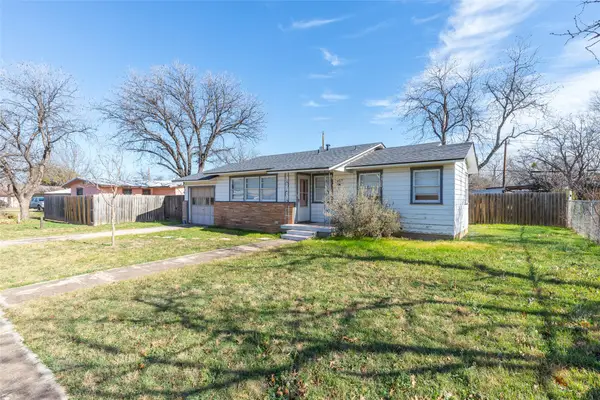 $145,000Active2 beds 1 baths892 sq. ft.
$145,000Active2 beds 1 baths892 sq. ft.1957 Ballinger Street, Abilene, TX 79605
MLS# 21149939Listed by: RE/MAX BIG COUNTRY - New
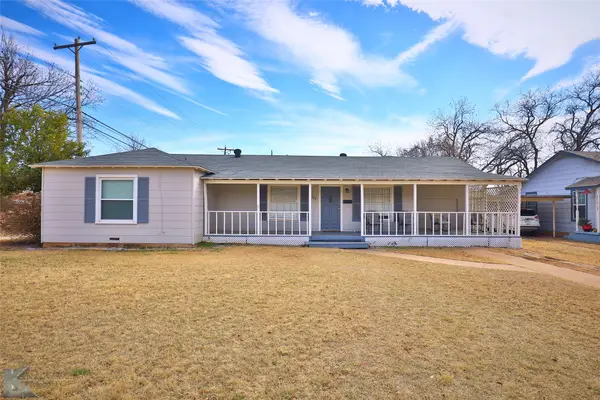 $245,000Active5 beds 2 baths2,632 sq. ft.
$245,000Active5 beds 2 baths2,632 sq. ft.765 E North 11th Street, Abilene, TX 79601
MLS# 21149979Listed by: TRADITIONS REAL ESTATE GROUP - New
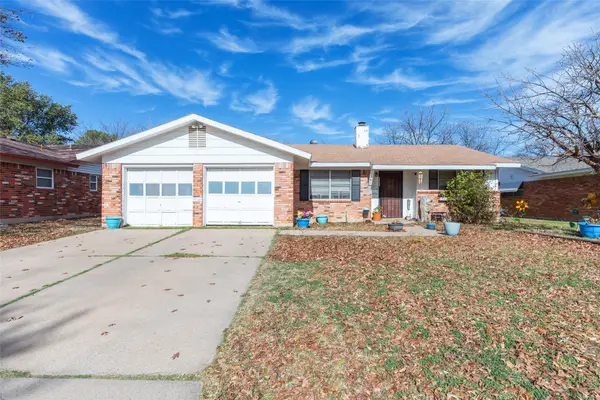 $190,000Active3 beds 2 baths1,405 sq. ft.
$190,000Active3 beds 2 baths1,405 sq. ft.2526 Edgemont Drive, Abilene, TX 79605
MLS# 21149601Listed by: RE/MAX FINE PROPERTIES
