966 Bacacita Farms Road, Abilene, TX 79602
Local realty services provided by:Better Homes and Gardens Real Estate Senter, REALTORS(R)
Listed by: robbie johnson
Office: epique realty llc.
MLS#:20934778
Source:GDAR
Price summary
- Price:$1,200,000
- Price per sq. ft.:$269.72
About this home
5.9 acres, pool, workshop, electric gated entrance, 3 car garage, dog kennel with mister. Interested? Keep reading, it's gets even better. Stunning gated estate with resort-style backyard and custom interior features on 5.9 acres with a circular drive, this beautifully maintained property impresses from the moment you arrive. Inside, enjoy an open floor plan designed for both daily living and entertaining. The spacious living room features a vaulted ceiling, fireplace, custom built-in, and a large picture window framing a view of the sparkling pool. The gourmet kitchen is a chef’s dream with a center island and vegetable sink, gas cooktop, double ovens, granite countertops, wood plank ceiling, and stainless steel appliances. A large eat-at bar and wine bar make entertaining a breeze. The home includes a private office, a safe room, and tile and carpet throughout. The large laundry room is outfitted with built-ins, multiple counter space, and dual drying bars. The master ensuite offers a large walk-in shower, double vanities, private toilet room, and a walk-in closet with a built-in dresser. Upstairs, two bedrooms share a Jack-and-Jill bath, and a built-in desk area enhances functionality. A third upstairs bedroom has a private bath, while a fourth bedroom is currently used as a family room and fitness space with balcony views of the pool. Enjoy outdoor living year-round with a screened-in porch and fireplace, built-in gas grill, and a backyard oasis featuring a Texas shaped heated pool with slide, hot tub, and rock waterfall. A 17-zone sprinkler system keeps the grounds lush. Additional features include a 3-car attached garage to the home and the home and workshop both have spray foam insulation, two roll-up doors, covered parking, and an attached dog kennel complete with a water mister. This one-of-a-kind home truly has it all—schedule your private showing today!
Contact an agent
Home facts
- Year built:2013
- Listing ID #:20934778
- Added:179 day(s) ago
- Updated:November 15, 2025 at 08:44 AM
Rooms and interior
- Bedrooms:5
- Total bathrooms:5
- Full bathrooms:3
- Half bathrooms:2
- Living area:4,449 sq. ft.
Heating and cooling
- Cooling:Ceiling Fans, Central Air, Electric
- Heating:Central, Electric
Structure and exterior
- Roof:Composition
- Year built:2013
- Building area:4,449 sq. ft.
- Lot area:5.91 Acres
Schools
- High school:Wylie
- Elementary school:Wylie East
Finances and disclosures
- Price:$1,200,000
- Price per sq. ft.:$269.72
- Tax amount:$15,472
New listings near 966 Bacacita Farms Road
- New
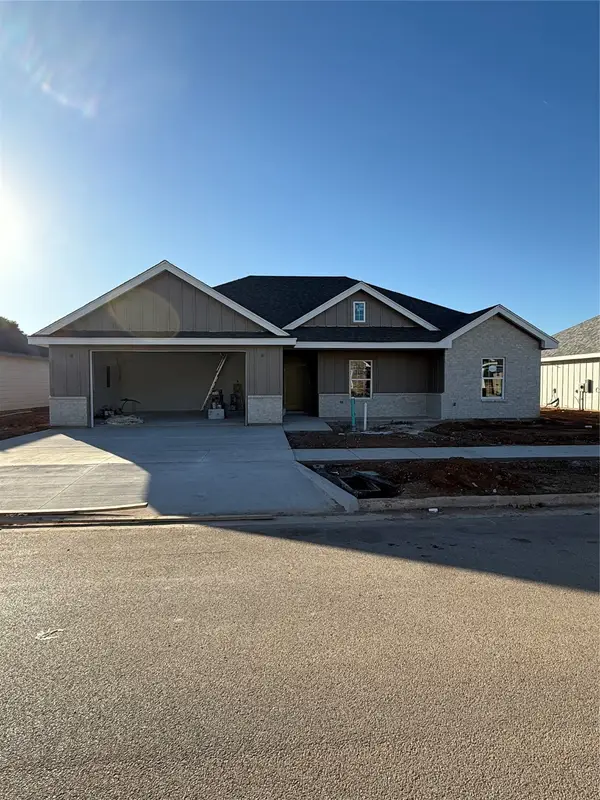 $299,000Active3 beds 2 baths1,526 sq. ft.
$299,000Active3 beds 2 baths1,526 sq. ft.3862 National Drive, Abilene, TX 79602
MLS# 21113424Listed by: SENDERO PROPERTIES, LLC - New
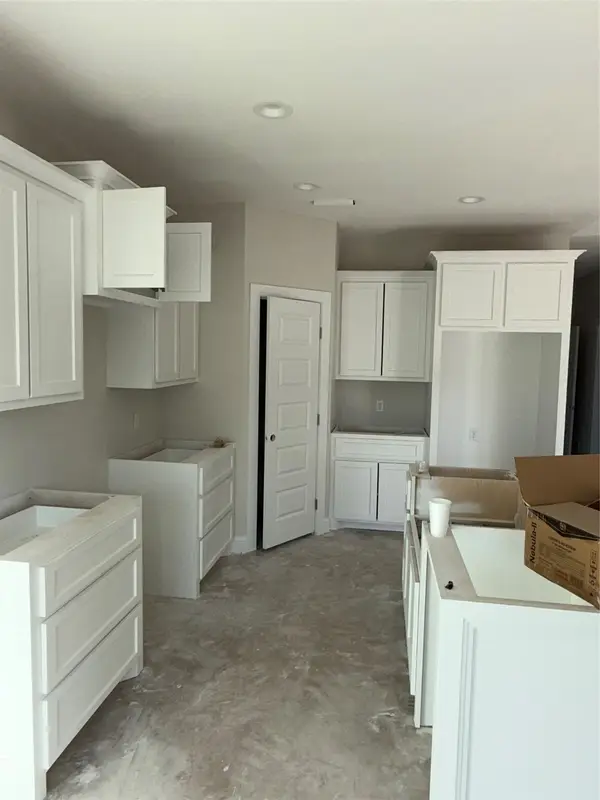 $299,000Active3 beds 2 baths1,526 sq. ft.
$299,000Active3 beds 2 baths1,526 sq. ft.3872 National Drive, Abilene, TX 79602
MLS# 21113434Listed by: SENDERO PROPERTIES, LLC - New
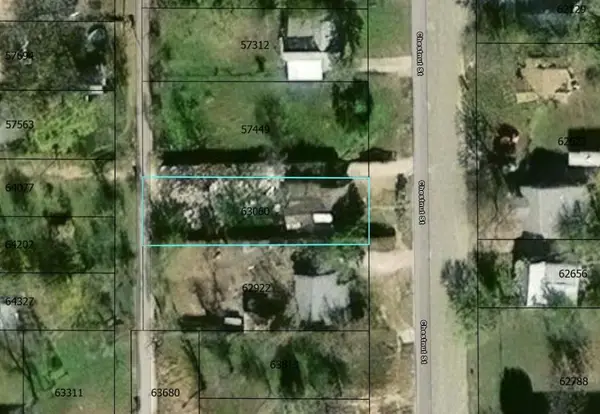 $72,500Active3 beds 1 baths1,142 sq. ft.
$72,500Active3 beds 1 baths1,142 sq. ft.1374 Chestnut Street, Abilene, TX 79602
MLS# 86269699Listed by: 1ST TEXAS REALTY SERVICES - New
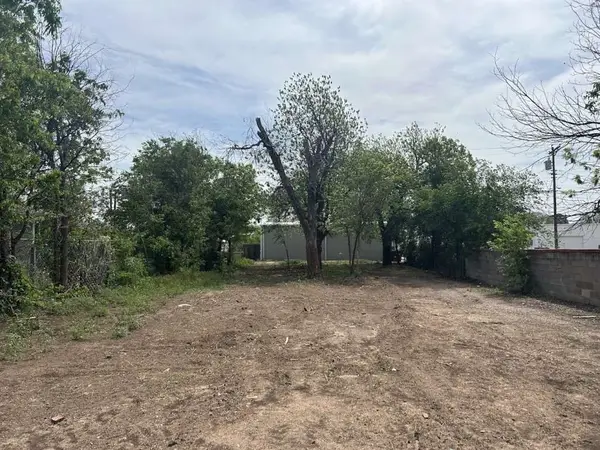 $26,999Active0.17 Acres
$26,999Active0.17 Acres1141 Poplar Street, Abilene, TX 79602
MLS# 89742502Listed by: 1ST TEXAS REALTY SERVICES - New
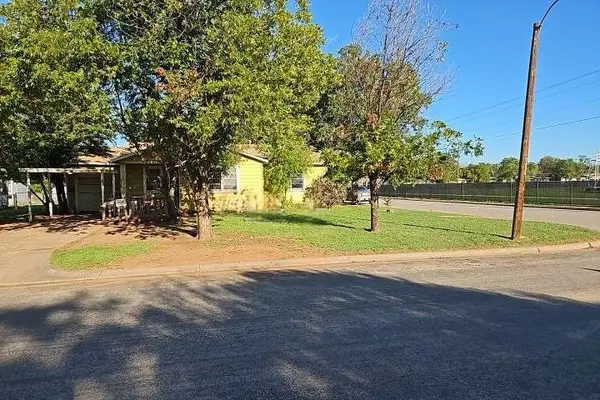 $99,999Active3 beds 1 baths1,134 sq. ft.
$99,999Active3 beds 1 baths1,134 sq. ft.849 Green Street, Abilene, TX 79603
MLS# 9903013Listed by: 1ST TEXAS REALTY SERVICES - New
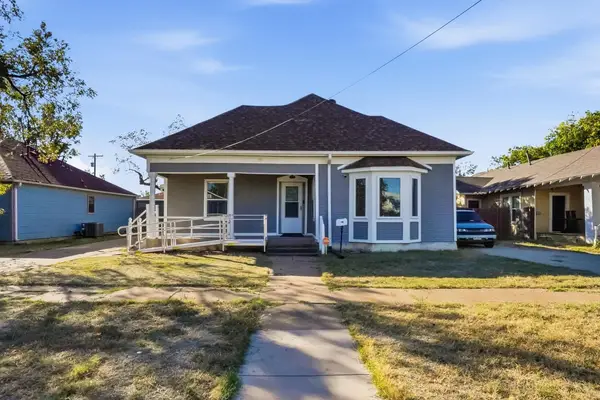 $165,000Active3 beds 2 baths1,462 sq. ft.
$165,000Active3 beds 2 baths1,462 sq. ft.1737 N 3rd Street, Abilene, TX 79603
MLS# 21113190Listed by: TRADITIONS REAL ESTATE GROUP - New
 $449,900Active3 beds 4 baths3,372 sq. ft.
$449,900Active3 beds 4 baths3,372 sq. ft.12 Lytle Place Drive, Abilene, TX 79602
MLS# 21112760Listed by: ABILENE GROUP PREMIER RE. ADV. - New
 $164,999Active4 beds 2 baths2,017 sq. ft.
$164,999Active4 beds 2 baths2,017 sq. ft.3561 N 9th Street, Abilene, TX 79603
MLS# 21112678Listed by: TOP BROKERAGE LLC - New
 $245,000Active3 beds 2 baths1,289 sq. ft.
$245,000Active3 beds 2 baths1,289 sq. ft.1932 Piddle Paddle, Abilene, TX 79602
MLS# 21112653Listed by: SENDERO PROPERTIES, LLC - New
 $245,000Active3 beds 2 baths1,289 sq. ft.
$245,000Active3 beds 2 baths1,289 sq. ft.1938 Piddle Paddle, Abilene, TX 79602
MLS# 21112691Listed by: SENDERO PROPERTIES, LLC
