14770 Lochinvar Drive, Addison, TX 75254
Local realty services provided by:Better Homes and Gardens Real Estate Senter, REALTORS(R)
Listed by:wesley haile469-919-4567
Office:russell realty
MLS#:21059041
Source:GDAR
Price summary
- Price:$835,000
- Price per sq. ft.:$283.34
- Monthly HOA dues:$14.33
About this home
Located in the desirable Oak North neighborhood, this stunning two-story home offers the perfect blend of comfort and style. Featuring 4 bedrooms, 3.5 bathrooms, and a spacious 3-car garage, the property is designed for both everyday living and entertaining. Step inside to find a bright dining room, inviting living room, and a large family room ideal for gatherings. Centrally located kitchen connects the Dining room, Living room, and the Family room. Stunning fireplaces, along with a built in wet bar compliments both the living and family rooms, creating a tranquil place to live. Enjoy the great view of the outside patio and pool, from inside the family room. The large primary bedroom also has a very nice fireplace as well, for private enjoyment. The private patio and sparkling pool create a relaxing outdoor retreat, perfect for enjoying warm Texas evenings. With its generous floor plan and prime location, this Oak North residence delivers everything you need in a forever home. The Oak North neighborhood is a very secure, safe place to live, to raise a family. Lush green belts and seasonal flowers all maintained by the City of Addison with HOA 144 a year. You will enjoy what is known as the Addison Way of residential amities. Excellent Town of Addison Services that make this a very upscale and desirable place to live.
Contact an agent
Home facts
- Year built:1989
- Listing ID #:21059041
- Added:48 day(s) ago
- Updated:November 01, 2025 at 11:40 AM
Rooms and interior
- Bedrooms:4
- Total bathrooms:4
- Full bathrooms:3
- Half bathrooms:1
- Living area:2,947 sq. ft.
Heating and cooling
- Cooling:Central Air, Electric
- Heating:Central
Structure and exterior
- Year built:1989
- Building area:2,947 sq. ft.
- Lot area:0.16 Acres
Schools
- High school:Hillcrest
- Middle school:Benjamin Franklin
- Elementary school:Anne Frank
Finances and disclosures
- Price:$835,000
- Price per sq. ft.:$283.34
- Tax amount:$16,068
New listings near 14770 Lochinvar Drive
- New
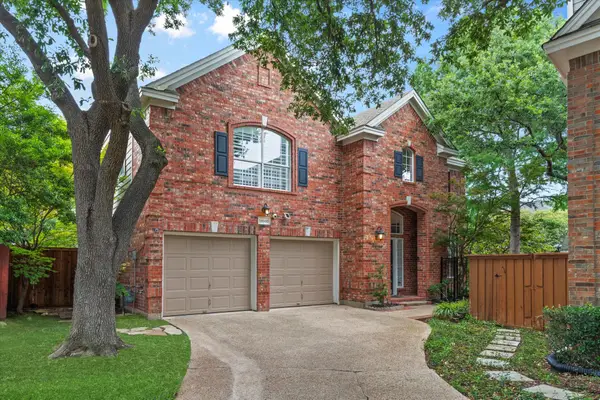 $545,000Active3 beds 3 baths2,038 sq. ft.
$545,000Active3 beds 3 baths2,038 sq. ft.14608 Dove Court, Addison, TX 75001
MLS# 21099468Listed by: EBBY HALLIDAY REALTORS - New
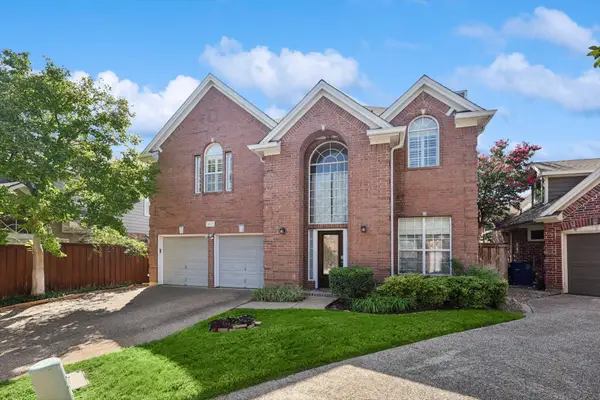 $579,900Active3 beds 3 baths2,000 sq. ft.
$579,900Active3 beds 3 baths2,000 sq. ft.14625 Windsor Court, Addison, TX 75001
MLS# 21096712Listed by: SERENE HEIGHTS LLC. - New
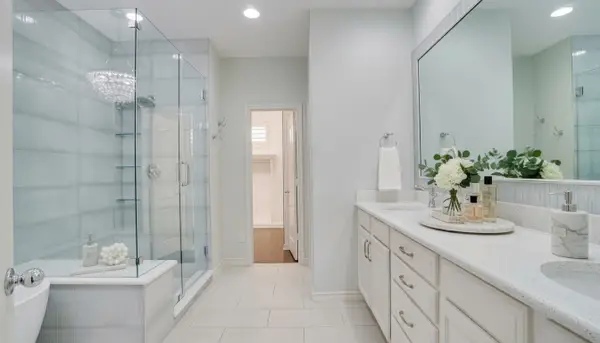 $475,000Active2 beds 3 baths1,843 sq. ft.
$475,000Active2 beds 3 baths1,843 sq. ft.15846 Breedlove Place #152, Addison, TX 75001
MLS# 21092118Listed by: COLDWELL BANKER REALTY - New
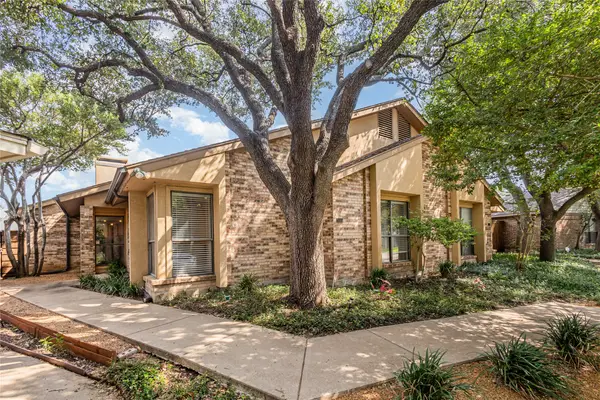 $442,500Active3 beds 2 baths1,628 sq. ft.
$442,500Active3 beds 2 baths1,628 sq. ft.4038 Morman Lane, Addison, TX 75001
MLS# 21095281Listed by: COMPASS RE TEXAS, LLC. - New
 $625,000Active3 beds 3 baths2,070 sq. ft.
$625,000Active3 beds 3 baths2,070 sq. ft.14604 Hemingway Court, Addison, TX 75001
MLS# 21092418Listed by: BRIGGS FREEMAN SOTHEBY'S INTL - New
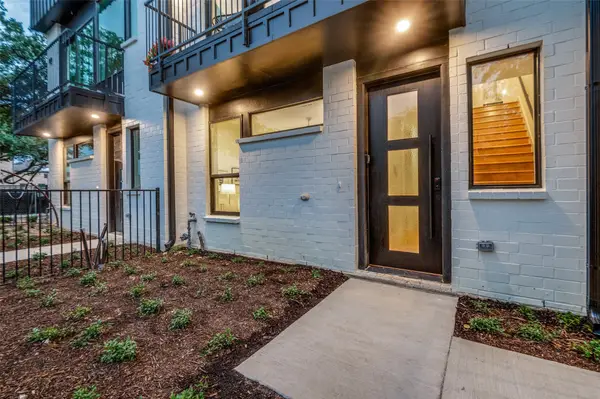 $685,000Active3 beds 4 baths2,087 sq. ft.
$685,000Active3 beds 4 baths2,087 sq. ft.14903 N Reserve Lane, Addison, TX 75001
MLS# 21094415Listed by: COMPASS RE TEXAS, LLC 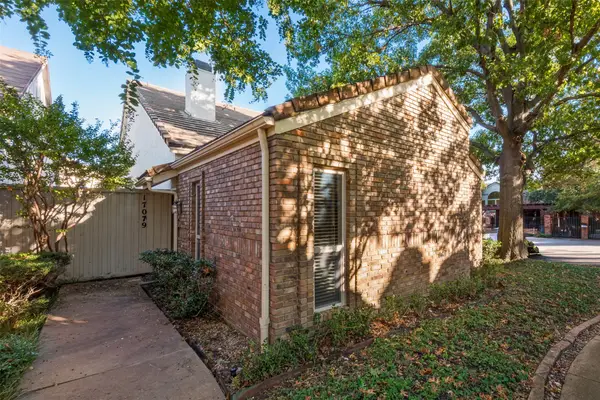 $425,000Active3 beds 2 baths1,571 sq. ft.
$425,000Active3 beds 2 baths1,571 sq. ft.17079 Upper Bay Road, Addison, TX 75001
MLS# 21090246Listed by: RE/MAX PREMIER- Open Sat, 10am to 12pm
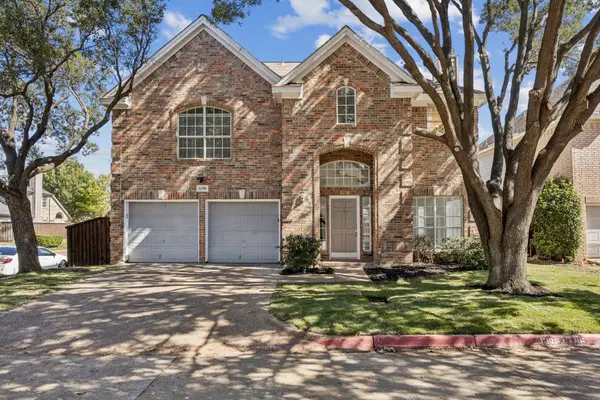 $500,000Active3 beds 3 baths2,053 sq. ft.
$500,000Active3 beds 3 baths2,053 sq. ft.14596 Whitman Court, Addison, TX 75001
MLS# 21089343Listed by: COMPASS RE TEXAS, LLC. - Open Sat, 12 to 2pm
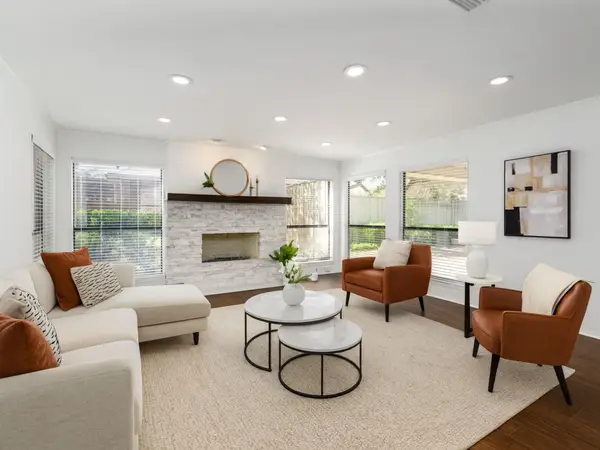 $465,000Active2 beds 3 baths1,990 sq. ft.
$465,000Active2 beds 3 baths1,990 sq. ft.4045 Morman Lane, Addison, TX 75001
MLS# 21089228Listed by: REAL 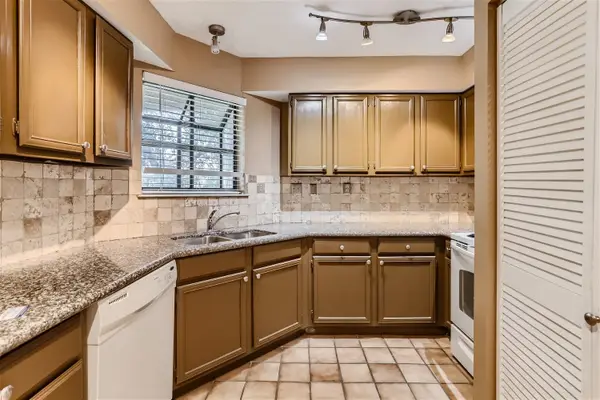 $169,500Active1 beds 1 baths746 sq. ft.
$169,500Active1 beds 1 baths746 sq. ft.16301 Ledgemont Lane #257, Addison, TX 75001
MLS# 21088635Listed by: BRIDGE TOWER REALTORS LLC
