14917 Lake Forest Drive, Addison, TX 75254
Local realty services provided by:Better Homes and Gardens Real Estate The Bell Group
Listed by: cindy o'gorman972-387-0300
Office: ebby halliday, realtors
MLS#:20903919
Source:GDAR
Price summary
- Price:$4,395,000
- Price per sq. ft.:$397.49
About this home
Majestic luxury in cul-de-sac home full of custom features, including private pond & fountain, energy-efficient features, elevator, and custom design touches. Grand entry wows with dramatic iron staircase and vaulted ceilings that show off gold inlay turret with chandelier. Huge dining room with French doors to front veranda, custom ceiling mural, and access to 750-btl temp-controlled wine room. Formal living features floor-to-ceiling UV-protected windows overlooking outdoor retreat, Isokern fireplace, and onyx-topped bar with 2 Uline fridges. Expansive gourmet kitchen includes 2 Bosch dishwashers, Viking 6-burner gas cooktop, double ovens, warming drawer, & massive island. Oversize walk-in pantry offers 2nd built-in fridge and extra storage. Stylish study has French doors to front patio and hidden room used as storm shelter. Primary suite feels like a luxury hotel, with imported wood doors from Bali, coffee bar & refrigerator, and elegant fireplace in sitting area. Spa-like primary bath with exquisite hand-carved marble tub, walk-in shower with dual heads, dual vanities, heated travertine flooring, and walk-in closet with island. Expansive game room offers space for pool table or gaming, with access to large balcony overlooking lush outdoors. Theatre includes ample seating and refrigerator for movie nights. Spacious exercise room fits machines & weights with access to steam shower bathroom. Secondary bedrooms have full baths & walk-in closets, and can be extra office or craft space. Expansive covered patio is ideal outdoor living, with built-in kitchen, fireplace, misting & mosquito systems, and room for seating & dining. Exquisite heated pool overlooks verdant yard with firepit, private pond, and fountain. Additional features include Infinity Carrier HVAC system, gated driveway & sport court, and upstairs 2nd laundry room. Close proximity to top-tier dining, entertainment, and golf courses. Conveniently located to Dallas’ top private and collegiate prep schools.
Contact an agent
Home facts
- Year built:2008
- Listing ID #:20903919
- Added:215 day(s) ago
- Updated:November 19, 2025 at 05:43 PM
Rooms and interior
- Bedrooms:5
- Total bathrooms:9
- Full bathrooms:6
- Half bathrooms:3
- Living area:11,057 sq. ft.
Heating and cooling
- Cooling:Attic Fan, Ceiling Fans, Central Air, Electric, Gas, Multi Units
- Heating:Central, Fireplaces, Natural Gas, Zoned
Structure and exterior
- Roof:Composition
- Year built:2008
- Building area:11,057 sq. ft.
- Lot area:1.99 Acres
Schools
- High school:Hillcrest
- Middle school:Benjamin Franklin
- Elementary school:Anne Frank
Finances and disclosures
- Price:$4,395,000
- Price per sq. ft.:$397.49
- Tax amount:$102,817
New listings near 14917 Lake Forest Drive
- Open Sun, 3 to 4pmNew
 $250,000Active2 beds 3 baths1,029 sq. ft.
$250,000Active2 beds 3 baths1,029 sq. ft.4067 Beltway Drive #114, Addison, TX 75001
MLS# 21107022Listed by: KELLER WILLIAMS REALTY DPR - New
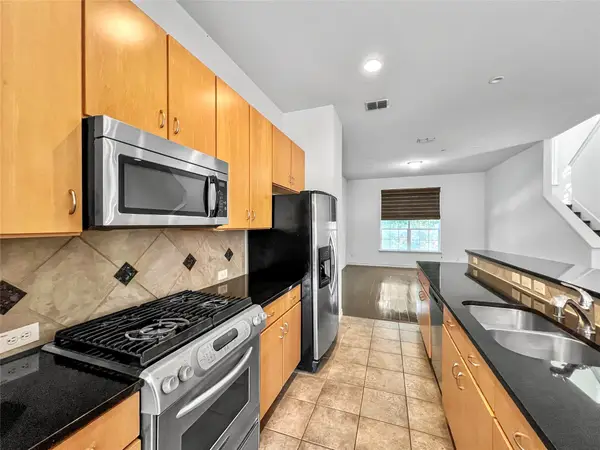 $570,000Active3 beds 4 baths2,443 sq. ft.
$570,000Active3 beds 4 baths2,443 sq. ft.15783 Spectrum Drive #169, Addison, TX 75001
MLS# 21112434Listed by: HOMERIVER GROUP 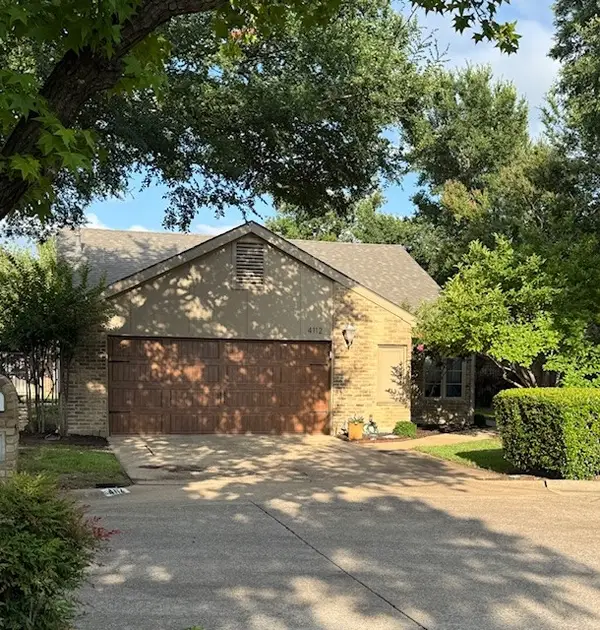 $600,000Pending3 beds 2 baths2,073 sq. ft.
$600,000Pending3 beds 2 baths2,073 sq. ft.4112 Pokolodi Circle, Addison, TX 75001
MLS# 21108952Listed by: HOMESMART STARS- New
 $229,900Active2 beds 2 baths978 sq. ft.
$229,900Active2 beds 2 baths978 sq. ft.16301 Ledgemont Lane #263, Addison, TX 75001
MLS# 21103983Listed by: TEXAS LEGACY REALTY 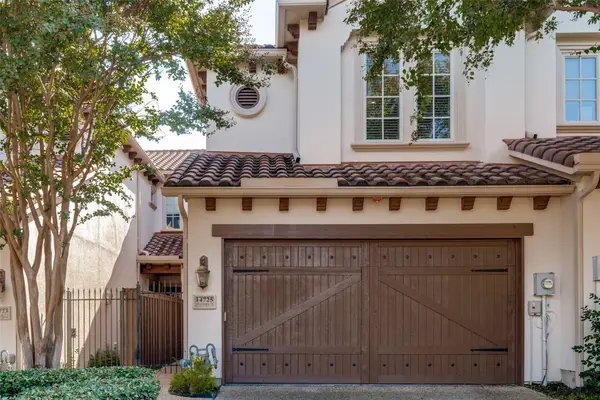 $499,000Active3 beds 4 baths1,781 sq. ft.
$499,000Active3 beds 4 baths1,781 sq. ft.14725 Stanford Court, Addison, TX 75254
MLS# 21103808Listed by: COMPASS RE TEXAS, LLC $622,000Active3 beds 2 baths2,085 sq. ft.
$622,000Active3 beds 2 baths2,085 sq. ft.3752 Park Place, Addison, TX 75001
MLS# 21082045Listed by: KELLER WILLIAMS NO. COLLIN CTY $190,000Active2 beds 2 baths1,046 sq. ft.
$190,000Active2 beds 2 baths1,046 sq. ft.16301 Ledgemont Lane #267, Addison, TX 75001
MLS# 21102022Listed by: EXP REALTY, LLC $235,000Active1 beds 2 baths920 sq. ft.
$235,000Active1 beds 2 baths920 sq. ft.4130 Proton Drive #6D, Addison, TX 75001
MLS# 21086254Listed by: COMPASS RE TEXAS , LLC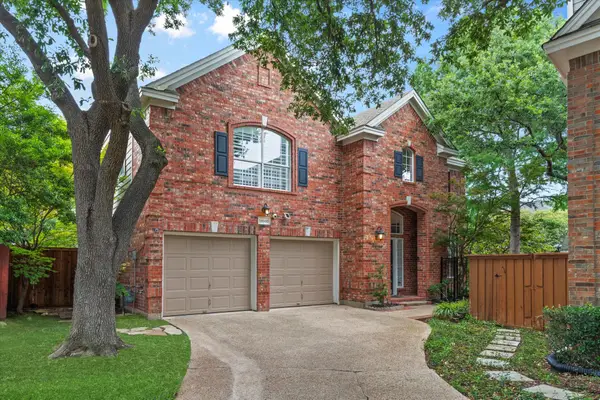 $545,000Active3 beds 3 baths2,038 sq. ft.
$545,000Active3 beds 3 baths2,038 sq. ft.14608 Dove Court, Addison, TX 75001
MLS# 21099468Listed by: EBBY HALLIDAY REALTORS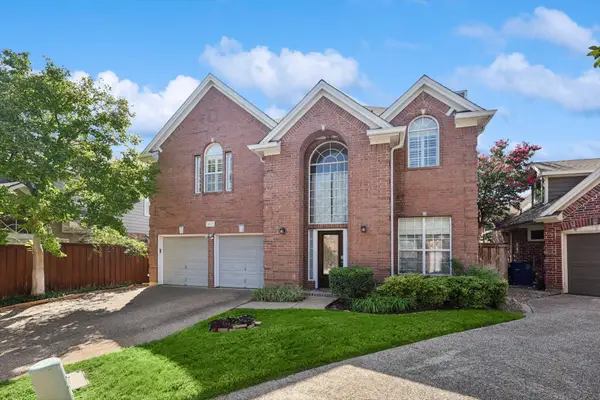 $579,900Active3 beds 3 baths2,000 sq. ft.
$579,900Active3 beds 3 baths2,000 sq. ft.14625 Windsor Court, Addison, TX 75001
MLS# 21096712Listed by: SERENE HEIGHTS LLC.
