15826 Breedlove Place #143, Addison, TX 75001
Local realty services provided by:Better Homes and Gardens Real Estate Edwards & Associates
Listed by: laura reynolds214-572-1400
Office: dave perry miller real estate
MLS#:21151187
Source:GDAR
Price summary
- Price:$445,000
- Price per sq. ft.:$236.7
- Monthly HOA dues:$400
About this home
Urban Elegance Meets Modern Comfort. 3-Story Townhome minutes from Addison's exciting shops and restaurants. Experience the perfect blend of sophistication and convenience in this meticulously designed three-story townhome. Offering a seamless balance of privacy, style, and urban accessibility, this residence is tailored for the discerning buyer who values both form and function. Step inside and go upstairs to discover an open-concept main level living featuring hardwood floors, large kitchen, ideal for gathering and entertaining, dining and living with large windows that flood the space with natural light. The chef’s kitchen is outfitted with stainless steel appliances, granite countertops, and large kitchen island with plenty of available additional seating. The first level boasts a guest suite or home office with an ensuite bath. The private top-floor primary retreat offers a spa inspired ensuite, a walk in closet, sitting area and convenient third floor laundry room. Main level balcony, overlooking courtyard is perfect for sunset cocktails. Located in an exclusive enclave near vibrant dining and boutique shopping, this townhome offers city living at its most refined.
Luxury. Location. Lifestyle. Welcome home. Seller to include appliances with sale.
Contact an agent
Home facts
- Year built:2006
- Listing ID #:21151187
- Added:257 day(s) ago
- Updated:February 16, 2026 at 08:17 AM
Rooms and interior
- Bedrooms:2
- Total bathrooms:3
- Full bathrooms:2
- Half bathrooms:1
- Living area:1,880 sq. ft.
Heating and cooling
- Cooling:Central Air, Electric
- Heating:Central, Electric
Structure and exterior
- Roof:Composition
- Year built:2006
- Building area:1,880 sq. ft.
- Lot area:6.03 Acres
Schools
- High school:White
- Middle school:Walker
- Elementary school:Bush
Finances and disclosures
- Price:$445,000
- Price per sq. ft.:$236.7
- Tax amount:$9,455
New listings near 15826 Breedlove Place #143
- New
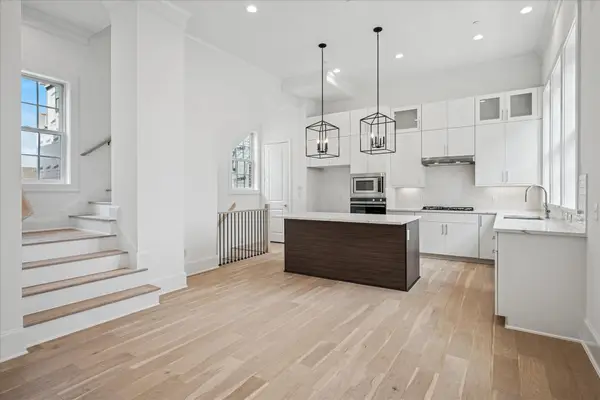 $876,000Active4 beds 5 baths2,935 sq. ft.
$876,000Active4 beds 5 baths2,935 sq. ft.4070 Oak Circle, Addison, TX 75001
MLS# 21180794Listed by: LOVETT REALTY, INC - New
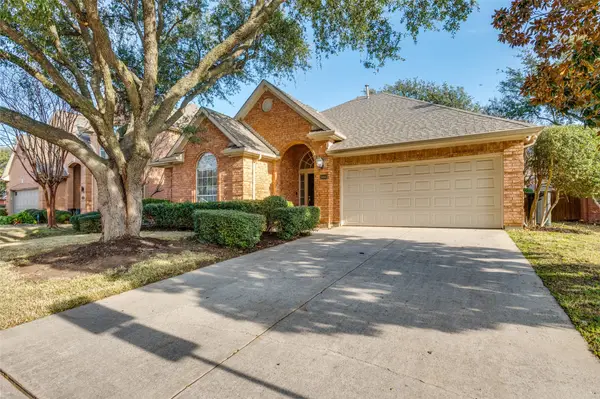 $585,000Active3 beds 2 baths1,977 sq. ft.
$585,000Active3 beds 2 baths1,977 sq. ft.14660 Bentwater Court, Addison, TX 75001
MLS# 21162119Listed by: REAL BROKER, LLC - New
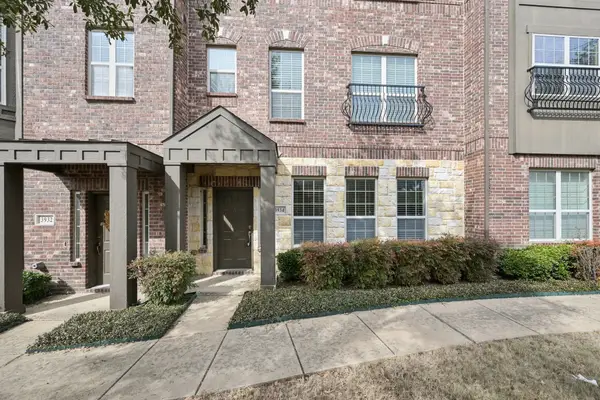 $499,000Active3 beds 4 baths2,467 sq. ft.
$499,000Active3 beds 4 baths2,467 sq. ft.3934 Amberwood Drive, Addison, TX 75001
MLS# 21157838Listed by: EBBY HALLIDAY, REALTORS - New
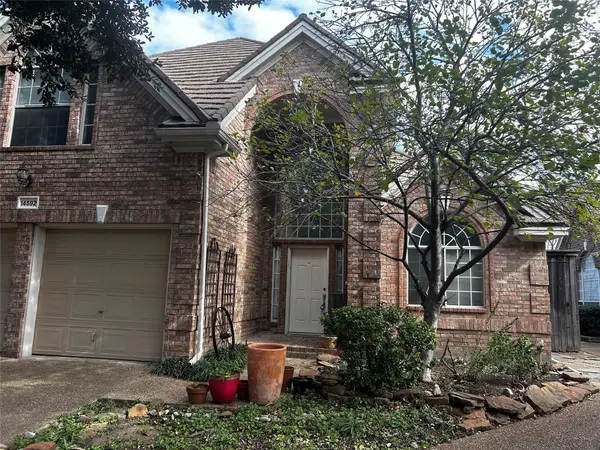 $575,000Active3 beds 2 baths1,729 sq. ft.
$575,000Active3 beds 2 baths1,729 sq. ft.14592 Greenleaf Court, Addison, TX 75001
MLS# 21175797Listed by: DAVE PERRY MILLER REAL ESTATE - New
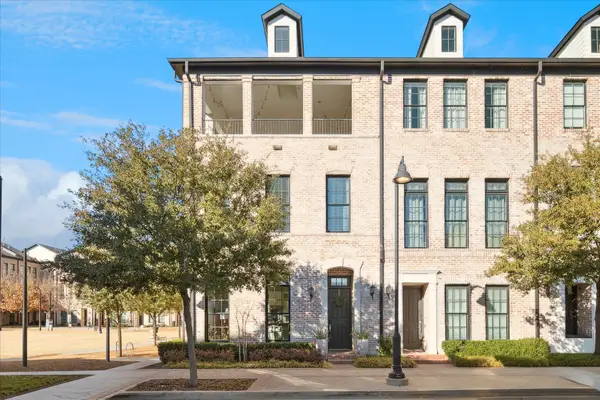 $799,900Active3 beds 4 baths3,364 sq. ft.
$799,900Active3 beds 4 baths3,364 sq. ft.14983 Oak Street, Addison, TX 75001
MLS# 21173962Listed by: REAL BROKER, LLC - New
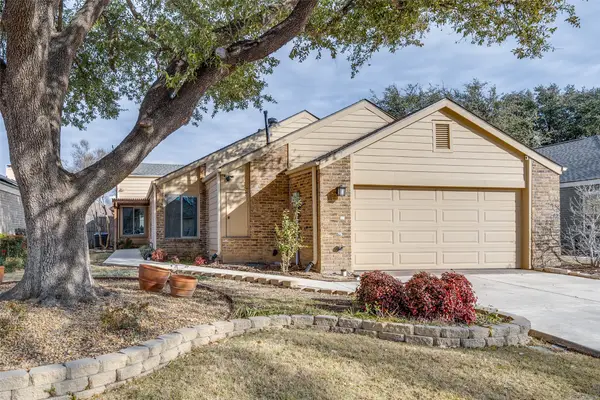 $525,000Active3 beds 3 baths1,503 sq. ft.
$525,000Active3 beds 3 baths1,503 sq. ft.3919 Winter Park Lane, Addison, TX 75001
MLS# 21166116Listed by: REAL BROKER, LLC - New
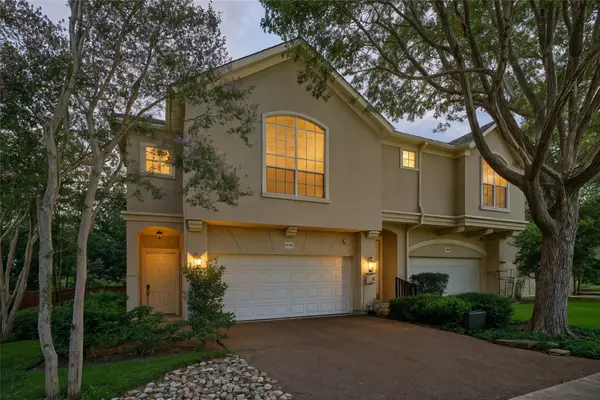 $390,000Active2 beds 3 baths1,600 sq. ft.
$390,000Active2 beds 3 baths1,600 sq. ft.14561 Juliard Lane, Addison, TX 75001
MLS# 21060081Listed by: BERKSHIRE HATHAWAYHS PENFED TX - New
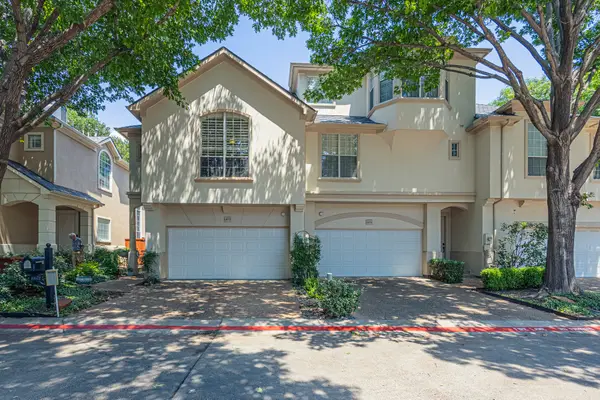 $395,000Active2 beds 3 baths1,628 sq. ft.
$395,000Active2 beds 3 baths1,628 sq. ft.14572 Berklee Drive, Addison, TX 75001
MLS# 21161056Listed by: KELLER WILLIAMS FORT WORTH - New
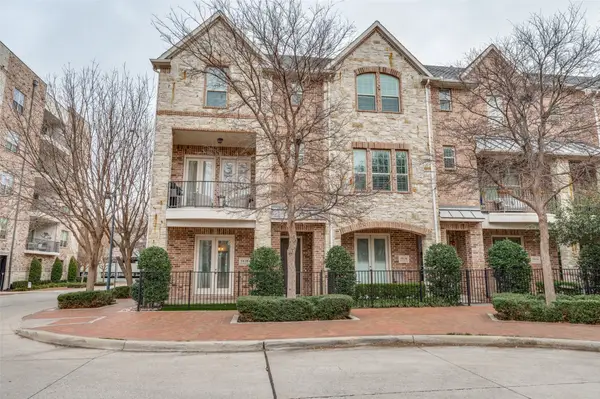 $600,000Active3 beds 4 baths2,245 sq. ft.
$600,000Active3 beds 4 baths2,245 sq. ft.5038 Meridian Lane, Addison, TX 75001
MLS# 21169626Listed by: COMPASS RE TEXAS, LLC. 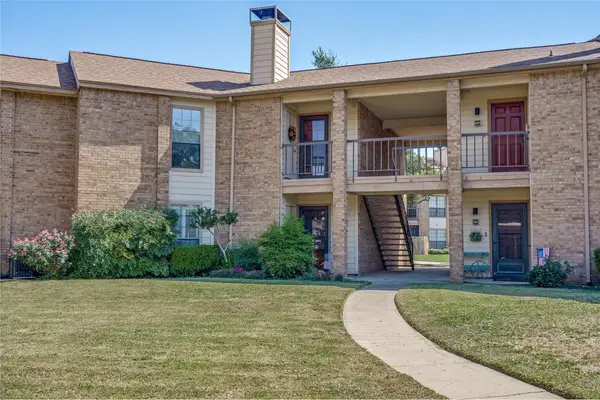 $228,000Active2 beds 2 baths978 sq. ft.
$228,000Active2 beds 2 baths978 sq. ft.16301 Ledgemont Lane #262, Addison, TX 75001
MLS# 21168086Listed by: UNITED REAL ESTATE

