3912 Amberwood Drive, Addison, TX 75001
Local realty services provided by:Better Homes and Gardens Real Estate Winans
Listed by: doanh huynh469-438-7508
Office: citiwide properties corp.
MLS#:21029176
Source:GDAR
Price summary
- Price:$529,900
- Price per sq. ft.:$210.53
- Monthly HOA dues:$500
About this home
Experience versatile living in this beautifully designed three-story townhome in the heart of Addison, located in the highly sought-after Asbury Circle community. The first floor features a private suite with a full bath and walk-in closet—perfect for guests, a home office, or a second living space. The second floor boasts a gourmet kitchen with granite countertops, a formal dining area, and a spacious living room ideal for entertaining. Upstairs, two light-filled bedrooms each offer a large walk-in closet and a luxurious en-suite bath with garden tub, separate showers, dual sinks and granite counters. Conveniently located near a variety of excellent restaurants, shopping, and grocery stores, this home offers the perfect blend of comfort and accessibility. Across the street is The Addison Athletic Club, which offers indoor and outdoor pools, a fully equipped gym, sauna, tennis and pickleball courts, sand volleyball, scenic trails, a tranquil pond, park areas, and more—all accessible with a one-time resident fee. Stylish, functional, and in an unbeatable location - this home has it all.
Contact an agent
Home facts
- Year built:2010
- Listing ID #:21029176
- Added:140 day(s) ago
- Updated:January 02, 2026 at 12:35 PM
Rooms and interior
- Bedrooms:3
- Total bathrooms:4
- Full bathrooms:3
- Half bathrooms:1
- Living area:2,517 sq. ft.
Heating and cooling
- Cooling:Ceiling Fans, Central Air
- Heating:Central
Structure and exterior
- Year built:2010
- Building area:2,517 sq. ft.
- Lot area:0.06 Acres
Schools
- High school:White
- Middle school:Walker
- Elementary school:Bush
Finances and disclosures
- Price:$529,900
- Price per sq. ft.:$210.53
- Tax amount:$10,314
New listings near 3912 Amberwood Drive
- Open Sat, 12 to 2pmNew
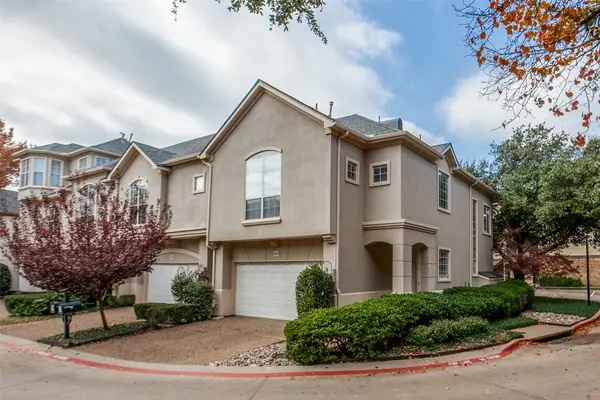 $398,000Active2 beds 3 baths1,582 sq. ft.
$398,000Active2 beds 3 baths1,582 sq. ft.14587 Berklee Drive, Addison, TX 75001
MLS# 21138655Listed by: COMPASS RE TEXAS, LLC - Open Sun, 1 to 3pmNew
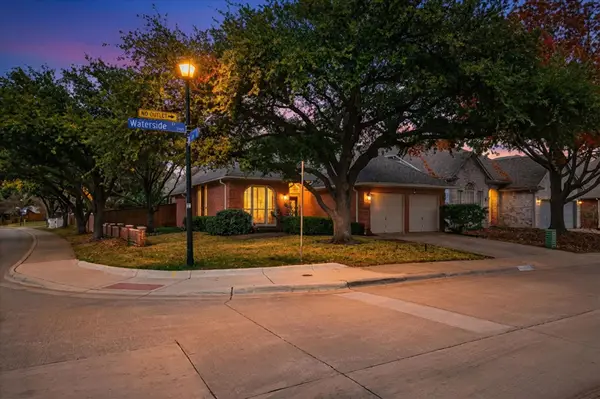 $599,500Active3 beds 2 baths1,748 sq. ft.
$599,500Active3 beds 2 baths1,748 sq. ft.3765 Waterside Court, Addison, TX 75001
MLS# 21122227Listed by: COMPASS RE TEXAS, LLC. - New
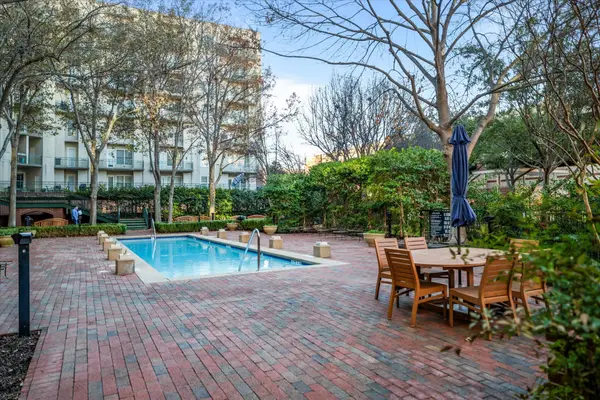 $448,000Active2 beds 3 baths1,906 sq. ft.
$448,000Active2 beds 3 baths1,906 sq. ft.5055 Addison Circle #409, Addison, TX 75001
MLS# 21137843Listed by: EXP REALTY  $477,000Active2 beds 3 baths1,983 sq. ft.
$477,000Active2 beds 3 baths1,983 sq. ft.5055 Addison Circle #733, Addison, TX 75001
MLS# 21129243Listed by: COLDWELL BANKER APEX, REALTORS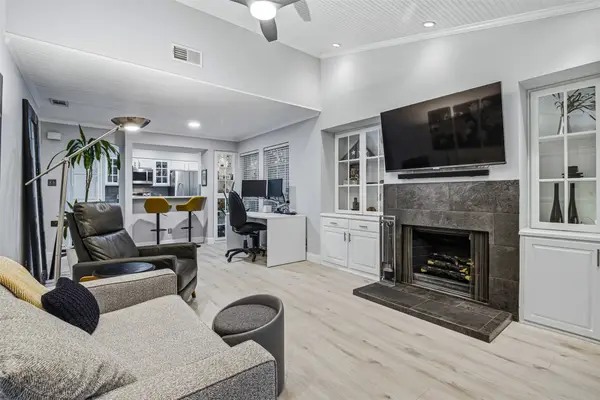 $214,900Active1 beds 1 baths699 sq. ft.
$214,900Active1 beds 1 baths699 sq. ft.4067 Beltway Drive #151, Addison, TX 75001
MLS# 21124223Listed by: EBBY HALLIDAY, REALTORS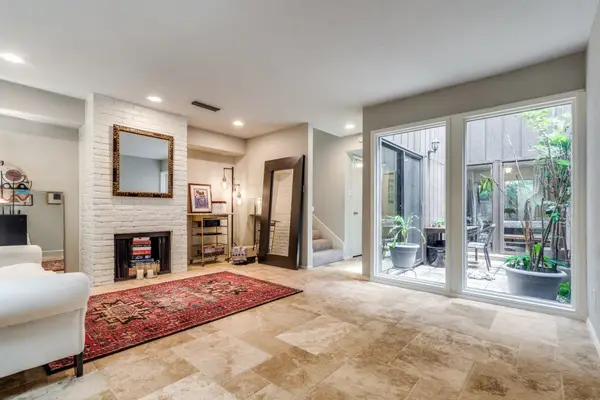 $266,000Active2 beds 3 baths1,373 sq. ft.
$266,000Active2 beds 3 baths1,373 sq. ft.3736 Vitruvian Way #D5, Addison, TX 75001
MLS# 21122121Listed by: COLDWELL BANKER APEX, REALTORS $449,900Active2 beds 2 baths1,740 sq. ft.
$449,900Active2 beds 2 baths1,740 sq. ft.5055 Addison Circle #422, Addison, TX 75001
MLS# 21111734Listed by: RE/MAX FOUR CORNERS $490,400Active4 beds 4 baths2,326 sq. ft.
$490,400Active4 beds 4 baths2,326 sq. ft.3941 Asbury Lane, Addison, TX 75001
MLS# 21115719Listed by: C21 FINE HOMES JUDGE FITE $240,000Active2 beds 3 baths1,029 sq. ft.
$240,000Active2 beds 3 baths1,029 sq. ft.4067 Beltway Drive #114, Addison, TX 75001
MLS# 21107022Listed by: KELLER WILLIAMS REALTY DPR $229,900Active2 beds 2 baths978 sq. ft.
$229,900Active2 beds 2 baths978 sq. ft.16301 Ledgemont Lane #263, Addison, TX 75001
MLS# 21103983Listed by: TEXAS LEGACY REALTY
