3932 Asbury Lane, Addison, TX 75001
Local realty services provided by:Better Homes and Gardens Real Estate Rhodes Realty
Listed by: laneal ernest214-369-6000
Office: dave perry miller real estate
MLS#:21142173
Source:GDAR
Price summary
- Price:$480,000
- Price per sq. ft.:$209.79
- Monthly HOA dues:$500
About this home
Experience refined living in this beautifully maintained three-story Addison townhome, where thoughtful design meets effortless comfort. Featuring a spacious living area that creates a warm and inviting space perfect for entertaining, rich hardwood flooring, a custom closet system, as well as a brand-new HVAC, this residence adapts seamlessly to modern lifestyles. The first-floor suite offers a private retreat perfect for guests, a sophisticated home office, or secondary living space with en-suite bath.
The main living level impresses with its open, light-filled design and chef-caliber kitchen, complete with an expansive island, stainless steel appliances, and abundant cabinetry ideal for elegant entertaining. The top floor primary suite is a serene sanctuary, boasting generous proportions and a spa-inspired en-suite bath with a spacious walk-in shower designed for comfort and relaxation. Two additional bedrooms, a full bath, and a conveniently placed laundry room complete the upper level. Set within the sought-after Asbury Circle community, this home is just steps from the newly renovated Addison Athletic Club and moments from premier dining, boutique shopping, scenic trails, and major commuter routes. A rare blend of luxury, lifestyle, and location.
Contact an agent
Home facts
- Year built:2011
- Listing ID #:21142173
- Added:244 day(s) ago
- Updated:February 23, 2026 at 12:48 PM
Rooms and interior
- Bedrooms:4
- Total bathrooms:4
- Full bathrooms:3
- Half bathrooms:1
- Living area:2,288 sq. ft.
Heating and cooling
- Cooling:Central Air, Electric
- Heating:Central, Natural Gas
Structure and exterior
- Roof:Composition
- Year built:2011
- Building area:2,288 sq. ft.
- Lot area:0.03 Acres
Schools
- High school:White
- Middle school:Walker
- Elementary school:Bush
Finances and disclosures
- Price:$480,000
- Price per sq. ft.:$209.79
- Tax amount:$9,957
New listings near 3932 Asbury Lane
- New
 $425,000Active2 beds 3 baths1,990 sq. ft.
$425,000Active2 beds 3 baths1,990 sq. ft.4045 Morman Lane, Addison, TX 75001
MLS# 21181755Listed by: REAL BROKER, LLC - New
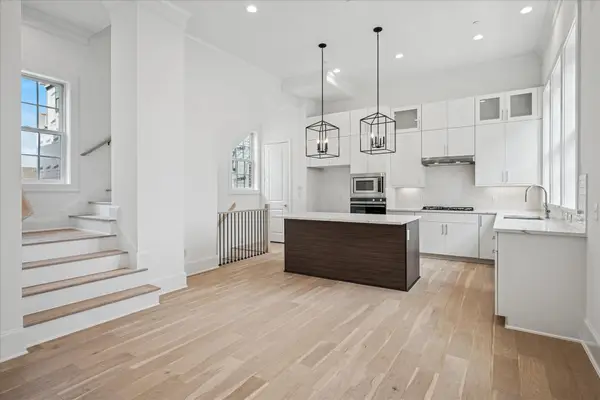 $876,000Active4 beds 5 baths2,935 sq. ft.
$876,000Active4 beds 5 baths2,935 sq. ft.4070 Oak Circle, Addison, TX 75001
MLS# 21180794Listed by: LOVETT REALTY, INC - New
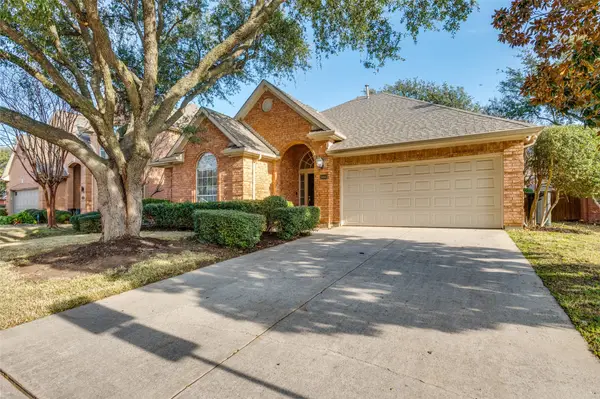 $585,000Active3 beds 2 baths1,977 sq. ft.
$585,000Active3 beds 2 baths1,977 sq. ft.14660 Bentwater Court, Addison, TX 75001
MLS# 21162119Listed by: REAL BROKER, LLC - New
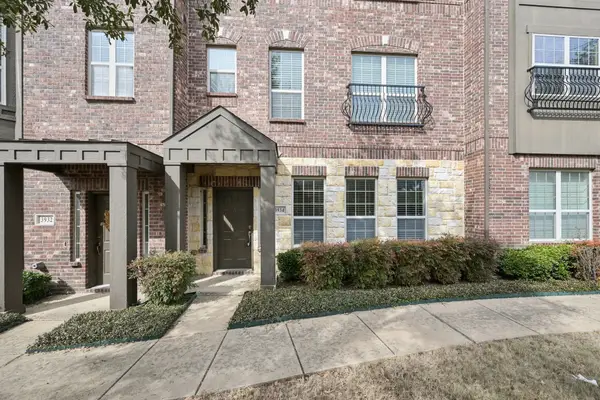 $499,000Active3 beds 4 baths2,467 sq. ft.
$499,000Active3 beds 4 baths2,467 sq. ft.3934 Amberwood Drive, Addison, TX 75001
MLS# 21157838Listed by: EBBY HALLIDAY, REALTORS - New
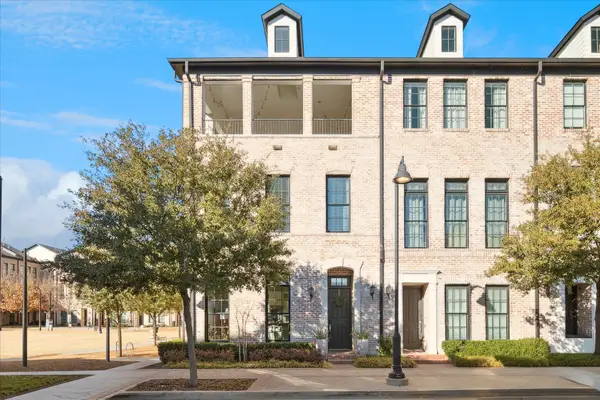 $799,900Active3 beds 4 baths3,364 sq. ft.
$799,900Active3 beds 4 baths3,364 sq. ft.14983 Oak Street, Addison, TX 75001
MLS# 21173962Listed by: REAL BROKER, LLC 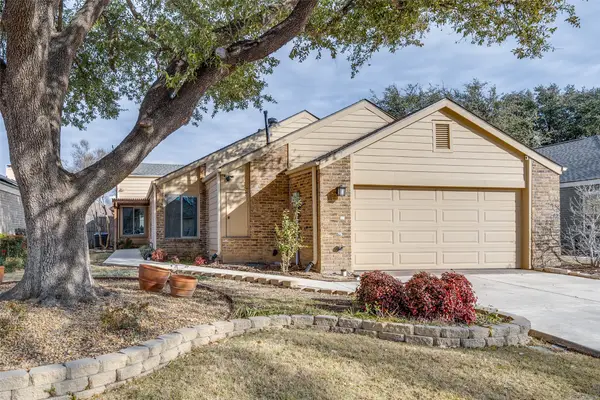 $525,000Active3 beds 3 baths1,503 sq. ft.
$525,000Active3 beds 3 baths1,503 sq. ft.3919 Winter Park Lane, Addison, TX 75001
MLS# 21166116Listed by: REAL BROKER, LLC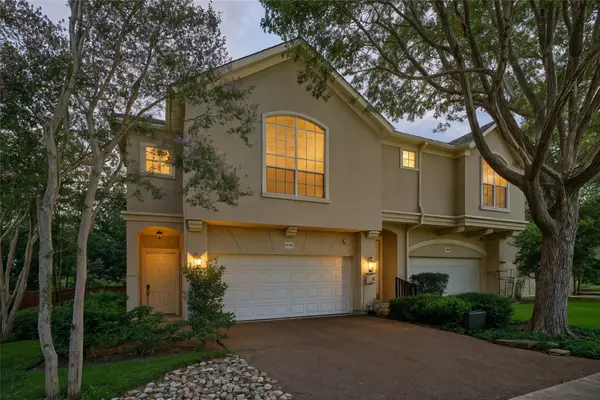 $390,000Active2 beds 3 baths1,600 sq. ft.
$390,000Active2 beds 3 baths1,600 sq. ft.14561 Juliard Lane, Addison, TX 75001
MLS# 21060081Listed by: BERKSHIRE HATHAWAYHS PENFED TX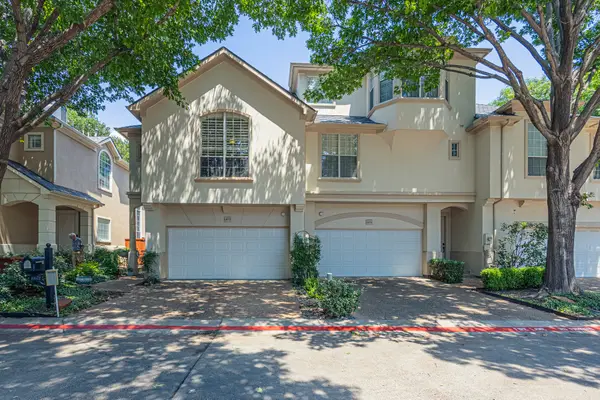 $395,000Active2 beds 3 baths1,628 sq. ft.
$395,000Active2 beds 3 baths1,628 sq. ft.14572 Berklee Drive, Addison, TX 75001
MLS# 21161056Listed by: KELLER WILLIAMS FORT WORTH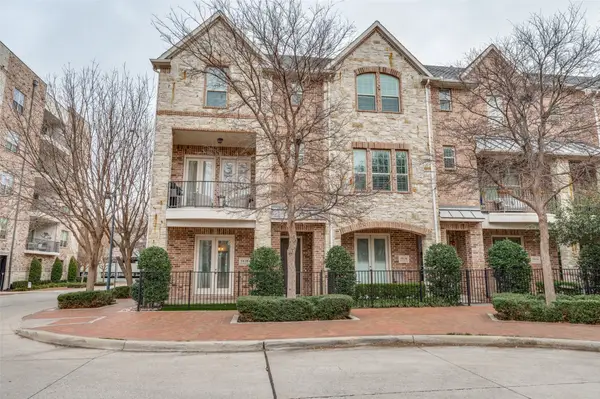 $600,000Pending3 beds 4 baths2,245 sq. ft.
$600,000Pending3 beds 4 baths2,245 sq. ft.5038 Meridian Lane, Addison, TX 75001
MLS# 21169626Listed by: COMPASS RE TEXAS, LLC.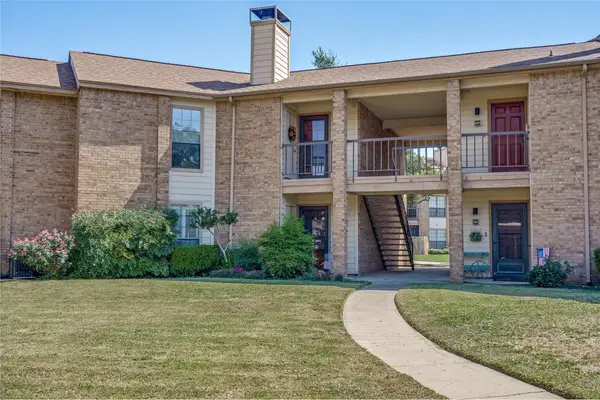 $228,000Active2 beds 2 baths978 sq. ft.
$228,000Active2 beds 2 baths978 sq. ft.16301 Ledgemont Lane #262, Addison, TX 75001
MLS# 21168086Listed by: UNITED REAL ESTATE

