105 Calvary Dr, Adkins, TX 78101
Local realty services provided by:Better Homes and Gardens Real Estate Hometown
Listed by: randy stevens
Office: pure realty
MLS#:7126221
Source:ACTRIS
105 Calvary Dr,Adkins, TX 78101
$670,000
- 4 Beds
- 3 Baths
- 2,701 sq. ft.
- Single family
- Active
Price summary
- Price:$670,000
- Price per sq. ft.:$248.06
- Monthly HOA dues:$27.08
About this home
Welcome to your dream home at 105 Calvary Dr. in the serene community of Adkins, TX! This stunning four-bedroom, 2.5-bath residence boasts 2,701 square feet of beautifully designed living space, where modern elegance meets comfortable family living.
As you step inside, you're greeted by an expansive open-concept layout that seamlessly blends the living, dining, and kitchen areas. The spacious living room features soaring ceilings with charming wooden beams and a cozy stone fireplace, perfect for gatherings or quiet evenings at home.
The gourmet kitchen is a chef's delight, equipped with modern appliances, sleek countertops, and a large island that invites culinary creativity. The adjacent dining area, adorned with stylish lighting, offers the perfect setting for family meals or entertaining guests.
Retreat to the luxurious master suite, which features large windows that fill the room with natural light and a spa-like en-suite bath. The master bath includes a soaking tub, a walk-in shower, and dual sinks, ensuring a serene escape from the day's hustle.
This home features three additional well-appointed bedrooms, providing ample space for family or guests. The two and a half bathrooms are thoughtfully designed with contemporary finishes and plenty of storage.
Step outside to discover a spacious covered porch that overlooks the sprawling backyard, ideal for outdoor entertaining or simply enjoying the Texas sunsets. The lush landscape offers both privacy and a picturesque setting.
Situated in a peaceful neighborhood, this property combines the tranquility of country living with convenient access to local amenities, schools, and recreational activities.
Don’t miss out on the opportunity to make this exquisite property your new home! Schedule a showing today to experience all that 105 Calvary Dr. has to offer.
Contact an agent
Home facts
- Year built:2021
- Listing ID #:7126221
- Updated:November 25, 2025 at 04:19 PM
Rooms and interior
- Bedrooms:4
- Total bathrooms:3
- Full bathrooms:2
- Half bathrooms:1
- Living area:2,701 sq. ft.
Heating and cooling
- Cooling:Central, Electric
- Heating:Central, Electric
Structure and exterior
- Roof:Composition
- Year built:2021
- Building area:2,701 sq. ft.
Schools
- High school:Outside School District
- Elementary school:Outside School District
Utilities
- Water:Private
- Sewer:Septic Tank
Finances and disclosures
- Price:$670,000
- Price per sq. ft.:$248.06
- Tax amount:$703 (2021)
New listings near 105 Calvary Dr
- New
 $719,900Active4 beds 4 baths2,548 sq. ft.
$719,900Active4 beds 4 baths2,548 sq. ft.140 Wood Valley, Adkins, TX 78101
MLS# 1924841Listed by: HOMESTEAD & RANCH REAL ESTATE 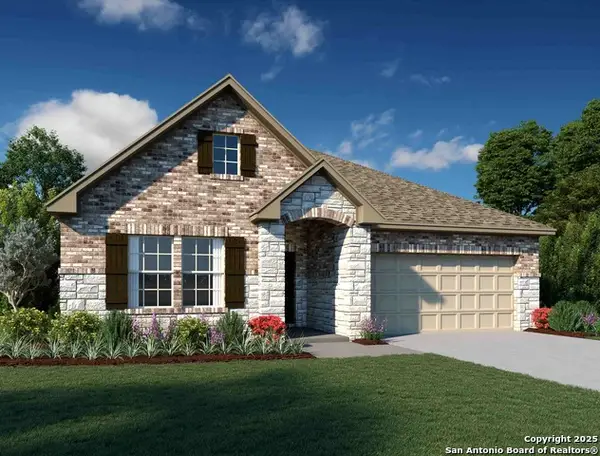 $379,990Pending4 beds 3 baths1,916 sq. ft.
$379,990Pending4 beds 3 baths1,916 sq. ft.11007 Bop Ln, Adkins, TX 78101
MLS# 1923487Listed by: EXP REALTY- New
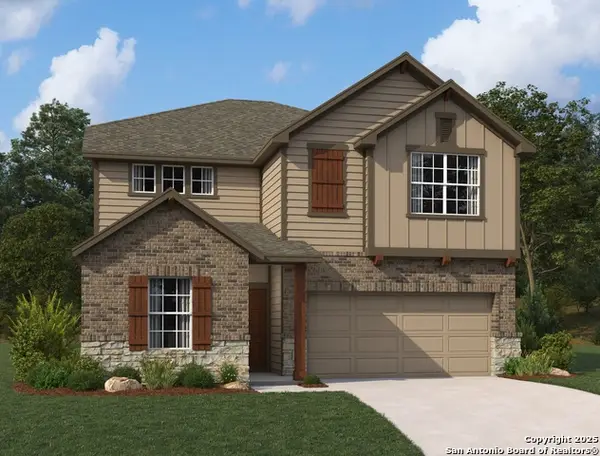 $412,990Active5 beds 3 baths2,884 sq. ft.
$412,990Active5 beds 3 baths2,884 sq. ft.318 Brood Dr, Adkins, TX 78101
MLS# 1923464Listed by: EXP REALTY - New
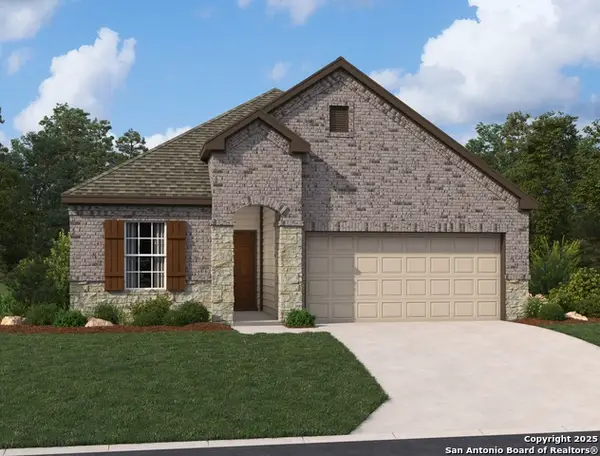 $368,990Active4 beds 3 baths1,875 sq. ft.
$368,990Active4 beds 3 baths1,875 sq. ft.107 Peeps Ct., Adkins, TX 78101
MLS# 1923432Listed by: EXP REALTY - New
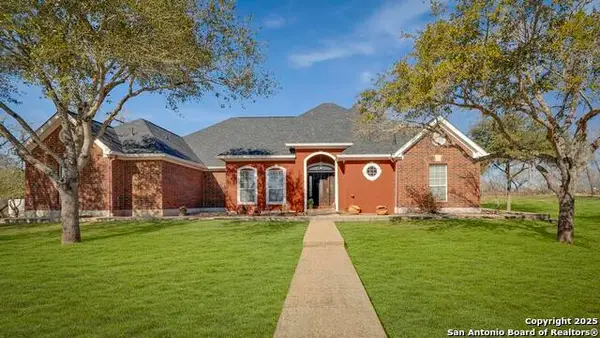 $639,000Active4 beds 4 baths2,770 sq. ft.
$639,000Active4 beds 4 baths2,770 sq. ft.1007 Bluebonnet Ln, Adkins, TX 78101
MLS# 1923137Listed by: KELLER WILLIAMS LEGACY 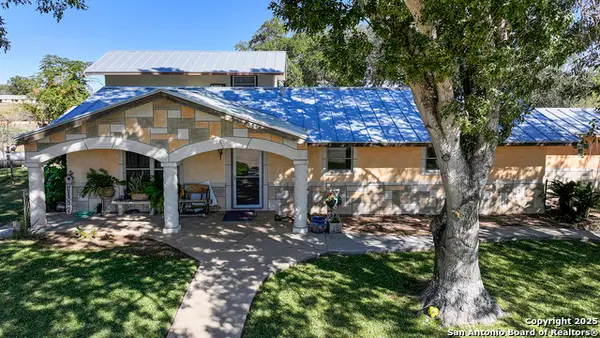 $750,000Active4 beds 3 baths2,444 sq. ft.
$750,000Active4 beds 3 baths2,444 sq. ft.4720 Rakowitz, Adkins, TX 78101
MLS# 1922889Listed by: JB GOODWIN, REALTORS $389,900Active3 beds 2 baths1,620 sq. ft.
$389,900Active3 beds 2 baths1,620 sq. ft.171 Big Oak Drive, Adkins, TX 78101
MLS# 1922821Listed by: FULMER REALTY, LLC $349,990Active5 beds 3 baths2,609 sq. ft.
$349,990Active5 beds 3 baths2,609 sq. ft.10303 Harlequin, Adkins, TX 78101
MLS# 1922592Listed by: CA & COMPANY, REALTORS $319,900Active4 beds 3 baths2,121 sq. ft.
$319,900Active4 beds 3 baths2,121 sq. ft.1051 Sharpie Lane, Adkins, TX 78101
MLS# 1922593Listed by: CA & COMPANY, REALTORS $540,000Active4 beds 3 baths2,214 sq. ft.
$540,000Active4 beds 3 baths2,214 sq. ft.626 Home Crossing, Adkins, TX 78101
MLS# 1921965Listed by: PERFECT HOME REALTY
