105 E Eden, Adkins, TX 78101
Local realty services provided by:Better Homes and Gardens Real Estate Winans
105 E Eden,Adkins, TX 78101
$825,000
- 4 Beds
- 7 Baths
- 3,348 sq. ft.
- Single family
- Active
Listed by:angelica albanese(210) 801-6790, kwselecthomes@gmail.com
Office:the firm real estate advisors
MLS#:1919341
Source:SABOR
Price summary
- Price:$825,000
- Price per sq. ft.:$246.42
- Monthly HOA dues:$16.67
About this home
This former KC Custom Homes show home is in impeccable condition with paid for solar panels that will save you hundreds of dollars every month! This stunning one-story house on a 1+ acre corner lot, with private gated entry offers a spacious 3-bed, 3-bath layout complete with a large Media Room (or 4th Bedroom), Office Nook, 2-car attached garage, and a large 30x40 metal building with electric for boat/RV storage and a built-in workshop room! Beautiful kitchen island with conversation area and corner window, stone fireplace, and a large open dining room make this a great home for entertaining. Be sure to open the tall cabinets to locate the hidden walk in pantry. You will never want to leave this luxurious Master Bathroom with a walk-through double shower, large soaking tub. The Massive closet is just the beginning of the storage options, with built in cabinets and multiple closets throughout (be sure to peak behind doors to find all the hidden storage). You'll notice the meticulous care taken in the expansive backyard with a large covered patio with built in wet bar. A separate area offers a covered gazebo and firepit, perfect for entertaining guests and creating memories. Septic system was designed with a future pool in mind. You'll also enjoy the benefits of fully paid-for solar panels that keep your utilities low, a fully fenced property with a privacy fence at the back and an automatic gate at the front. This acreage community offers affordable luxury living with a recreation area, walking trails, a pond and low HOA fees.
Contact an agent
Home facts
- Year built:2018
- Listing ID #:1919341
- Added:1 day(s) ago
- Updated:October 30, 2025 at 09:25 PM
Rooms and interior
- Bedrooms:4
- Total bathrooms:7
- Full bathrooms:4
- Half bathrooms:3
- Living area:3,348 sq. ft.
Heating and cooling
- Cooling:One Central
- Heating:Central, Electric
Structure and exterior
- Roof:Composition
- Year built:2018
- Building area:3,348 sq. ft.
- Lot area:1 Acres
Schools
- High school:La Vernia
- Middle school:La Vernia
- Elementary school:La Vernia
Utilities
- Water:Water System
- Sewer:Septic
Finances and disclosures
- Price:$825,000
- Price per sq. ft.:$246.42
- Tax amount:$14,086 (2024)
New listings near 105 E Eden
- New
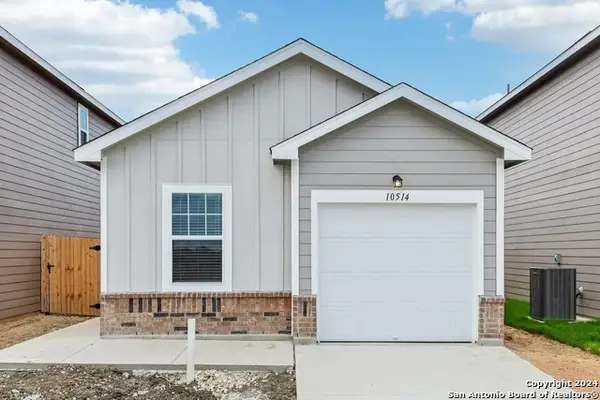 $229,990Active2 beds 2 baths1,106 sq. ft.
$229,990Active2 beds 2 baths1,106 sq. ft.10521 Tufted Court, Adkins, TX 78101
MLS# 1919193Listed by: CA & COMPANY, REALTORS - New
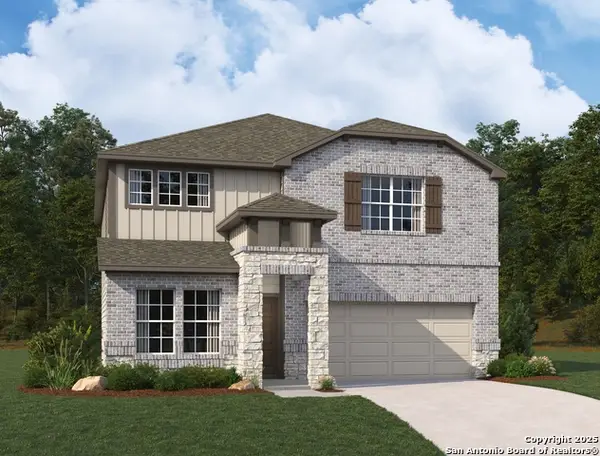 $384,990Active3 beds 3 baths2,308 sq. ft.
$384,990Active3 beds 3 baths2,308 sq. ft.175 Peeps Ct., Adkins, TX 78101
MLS# 1919034Listed by: EXP REALTY - New
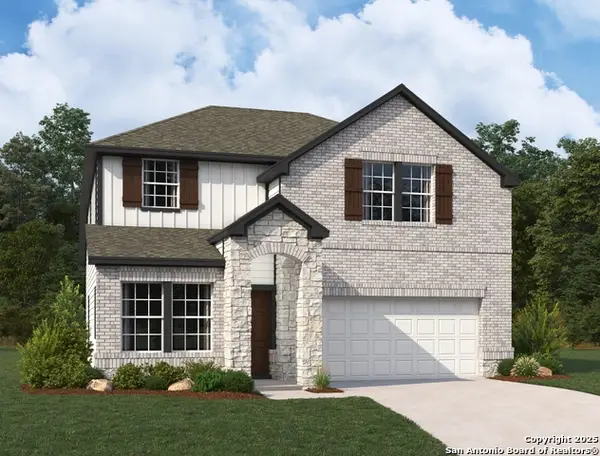 $379,990Active4 beds 3 baths2,206 sq. ft.
$379,990Active4 beds 3 baths2,206 sq. ft.183 Peeps Ct., Adkins, TX 78101
MLS# 1919022Listed by: EXP REALTY - New
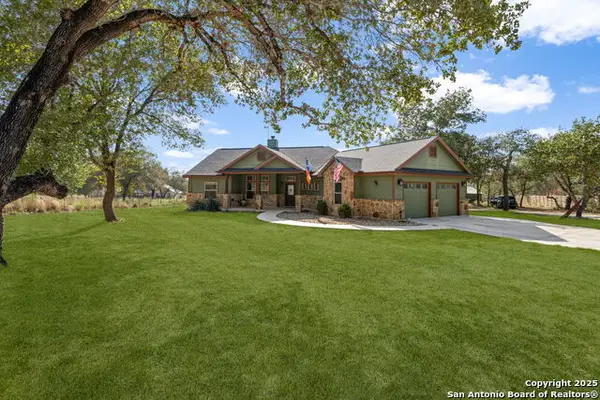 $695,000Active4 beds 3 baths1,948 sq. ft.
$695,000Active4 beds 3 baths1,948 sq. ft.1858 Burr Oak, Adkins, TX 78101
MLS# 1918992Listed by: URIAH REAL ESTATE ORGANIZATION - New
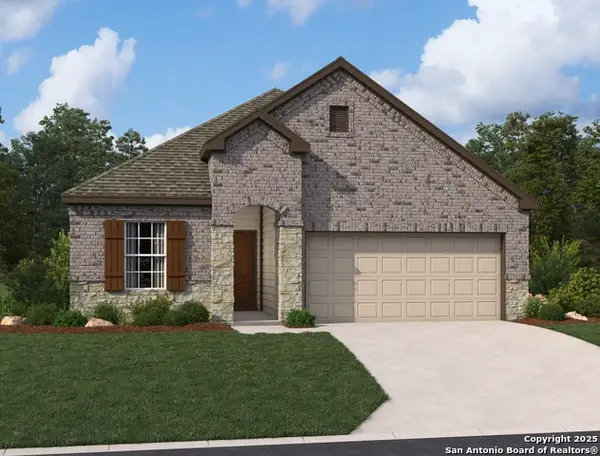 $364,990Active4 beds 3 baths1,875 sq. ft.
$364,990Active4 beds 3 baths1,875 sq. ft.187 Peeps Ct., Adkins, TX 78101
MLS# 1918932Listed by: EXP REALTY - New
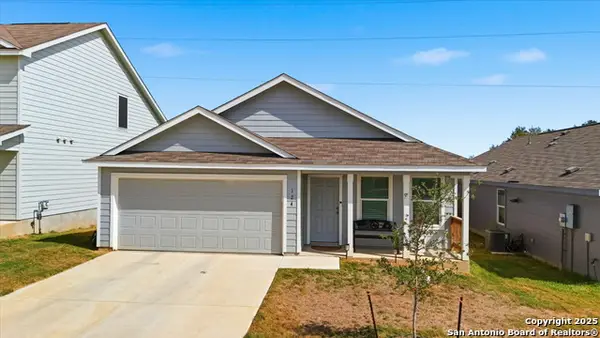 $209,900Active3 beds 2 baths1,244 sq. ft.
$209,900Active3 beds 2 baths1,244 sq. ft.124 Wood Moss, Floresville, TX 78114
MLS# 1918387Listed by: DWELL REAL ESTATE GROUP - New
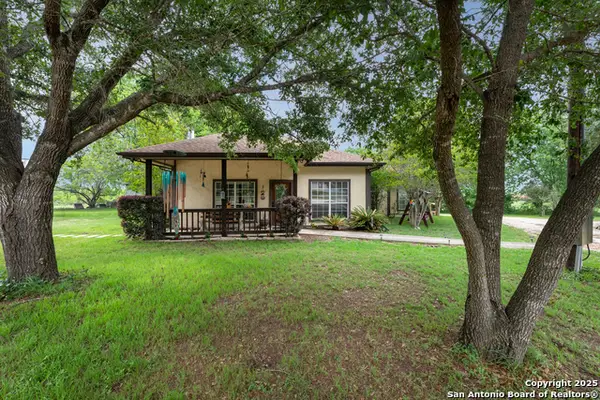 $479,583Active3 beds 3 baths2,294 sq. ft.
$479,583Active3 beds 3 baths2,294 sq. ft.10863 La Vernia, Adkins, TX 78101
MLS# 1918289Listed by: OPTION ONE REAL ESTATE 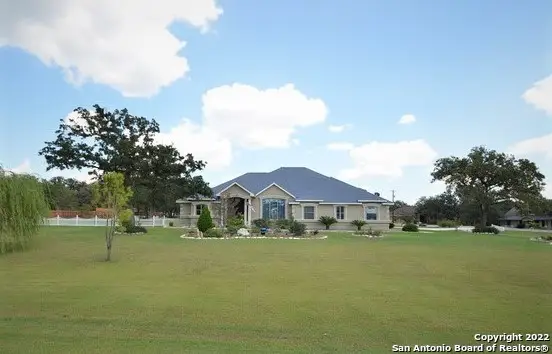 $674,900Active3 beds 3 baths3,201 sq. ft.
$674,900Active3 beds 3 baths3,201 sq. ft.101 Auburn Cove, La Vernia, TX 78121
MLS# 1915857Listed by: TEXAS HOMES & ACRES REALTY,LLC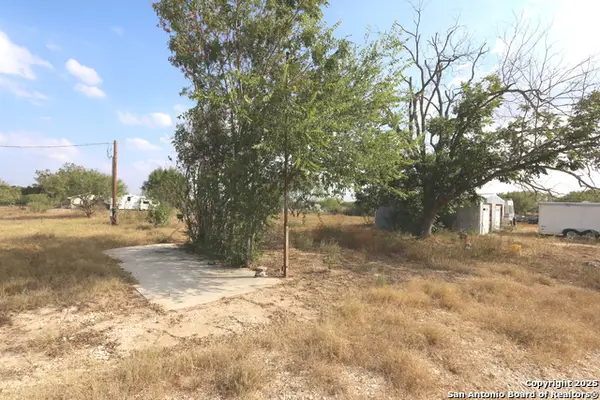 $229,000Active5 Acres
$229,000Active5 Acres2752 Rakowitz Rd (lot 2), Adkins, TX 78101
MLS# 1915509Listed by: FOSTER FAMILY REAL ESTATE
