116 Western Way, Adkins, TX 78101
Local realty services provided by:Better Homes and Gardens Real Estate Winans
116 Western Way,Adkins, TX 78101
$699,900
- 4 Beds
- 4 Baths
- 2,896 sq. ft.
- Single family
- Active
Listed by: viviana plata(210) 315-2575, plata.viviana@yahoo.com
Office: premier realty group platinum
MLS#:1922901
Source:LERA
Price summary
- Price:$699,900
- Price per sq. ft.:$241.68
- Monthly HOA dues:$25
About this home
Built by Plata Custom Homes,LLC. This Elegant Hill Country-style custom home featuring exceptional craftsmanship and stunning sunset views from the backyard. Located in a charming small-community neighborhood with quick access to Loop 1604, this home offers the perfect blend of peaceful living and everyday convenience. With nearly 2,900 sq ft, 4 bedrooms, 3.5 bathrooms, and a dedicated study, this thoughtfully designed layout places the private primary suite on one side of the home and the secondary bedrooms on the other, providing comfort and privacy for everyone. As you enter, you're welcomed by soaring ceilings and a spacious entryway. The home includes a beautiful study accented with glass statement doors and a private dining room-ideal for hosting holidays and gatherings. The kitchen showcases a large quartz island, clean white finishes, and a clear view of the breathtaking sunsets through the back windows. The living room features a cozy fireplace with custom built-ins for added charm. The primary suite offers a tray-ceiling detail, an oversized walk-in shower, and a spacious closet with custom shelving.Ready for move-in. The laundry room includes a sink, custom wood cabinetry, and quartz countertops that continue throughout the home. Additional features include a fully insulated garage and a pre-wired security system. The covered back patio-with a ceiling fan and fireplace-creates the perfect setting for enjoying Texas BBQ and Hill Country views. The spacious backyard offers ample room to design your dream outdoor oasis. Builder warranty from 2-10 Home Warranty provided.
Contact an agent
Home facts
- Year built:2025
- Listing ID #:1922901
- Added:208 day(s) ago
- Updated:February 25, 2026 at 02:44 PM
Rooms and interior
- Bedrooms:4
- Total bathrooms:4
- Full bathrooms:3
- Half bathrooms:1
- Living area:2,896 sq. ft.
Heating and cooling
- Cooling:One Central
- Heating:Central, Electric
Structure and exterior
- Roof:Composition
- Year built:2025
- Building area:2,896 sq. ft.
- Lot area:1.14 Acres
Schools
- High school:La Vernia
- Middle school:La Vernia
- Elementary school:La Vernia
Utilities
- Sewer:Aerobic Septic
Finances and disclosures
- Price:$699,900
- Price per sq. ft.:$241.68
- Tax amount:$6,400 (2025)
New listings near 116 Western Way
- New
 $130,000Active2 beds 1 baths
$130,000Active2 beds 1 baths1507 Hough, Adkins, TX 78101
MLS# 1943775Listed by: LPT REALTY, LLC - New
 $140,000Active1.53 Acres
$140,000Active1.53 Acres109 Calvary Dr, Adkins, TX 78101
MLS# 1943599Listed by: LPT REALTY, LLC - New
 $292,830Active4 beds 2 baths1,776 sq. ft.
$292,830Active4 beds 2 baths1,776 sq. ft.9927 Entrada De Real, Converse, TX 78109
MLS# 1943551Listed by: MOVE UP AMERICA - New
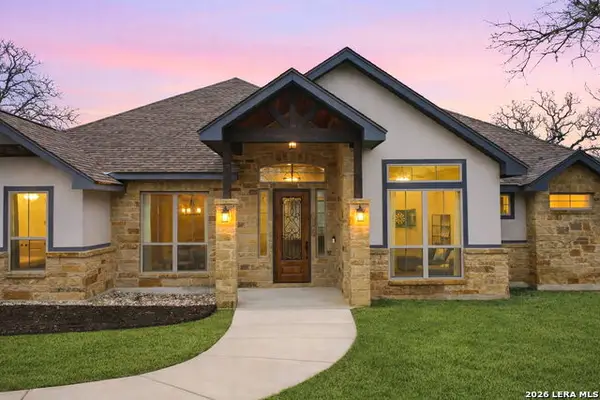 $719,000Active4 beds 3 baths2,875 sq. ft.
$719,000Active4 beds 3 baths2,875 sq. ft.117 Crescent Rdg, Adkins, TX 78101
MLS# 1943324Listed by: EXP REALTY - New
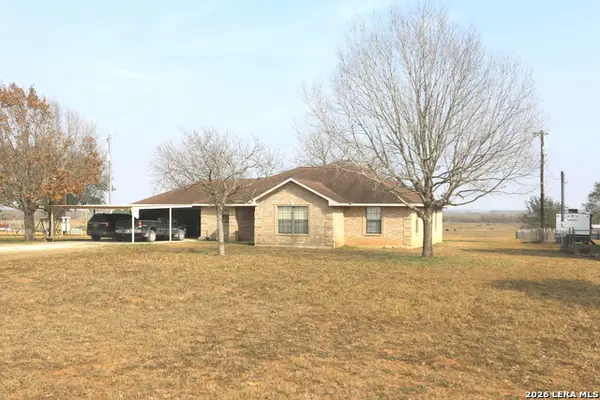 $349,000Active3 beds 2 baths1,828 sq. ft.
$349,000Active3 beds 2 baths1,828 sq. ft.9404 Crow Ln, Adkins, TX 78101
MLS# 1943216Listed by: FOSTER FAMILY REAL ESTATE - New
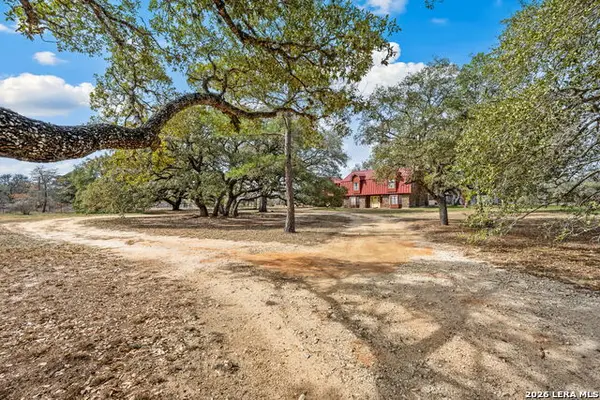 $1,575,000Active4 beds 3 baths2,360 sq. ft.
$1,575,000Active4 beds 3 baths2,360 sq. ft.1240 County Road 324, Adkins, TX 78101
MLS# 1943028Listed by: M. STAGERS REALTY PARTNERS - New
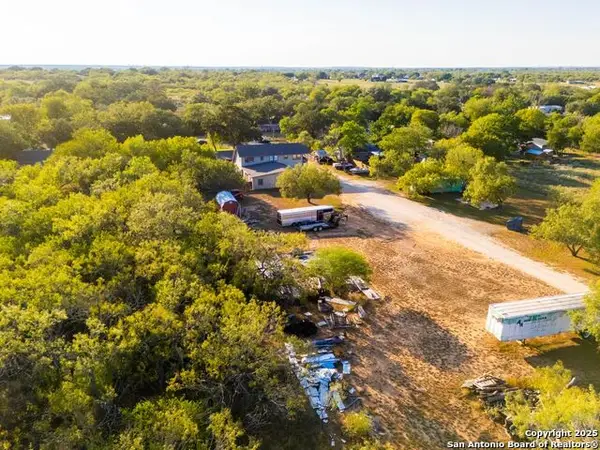 $850,000Active14 beds 7 baths7,780 sq. ft.
$850,000Active14 beds 7 baths7,780 sq. ft.4514 Billy Sames Dr, Adkins, TX 78101
MLS# 1942915Listed by: EXP REALTY - New
 $314,990Active4 beds 3 baths2,121 sq. ft.
$314,990Active4 beds 3 baths2,121 sq. ft.1026 Sharpie, Adkins, TX 78101
MLS# 1942457Listed by: CA & COMPANY, REALTORS - New
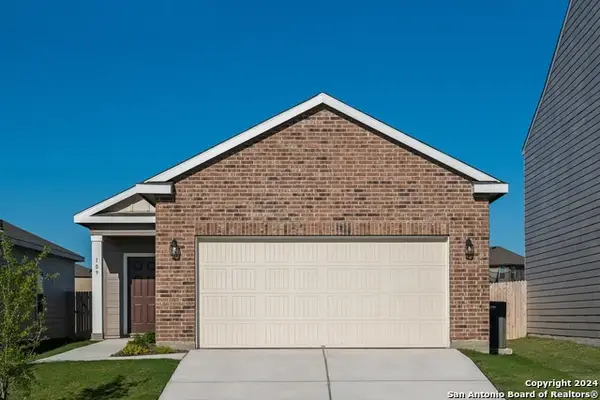 $259,990Active3 beds 2 baths1,200 sq. ft.
$259,990Active3 beds 2 baths1,200 sq. ft.1030 Sharpie Lane, Adkins, TX 78101
MLS# 1942459Listed by: CA & COMPANY, REALTORS - New
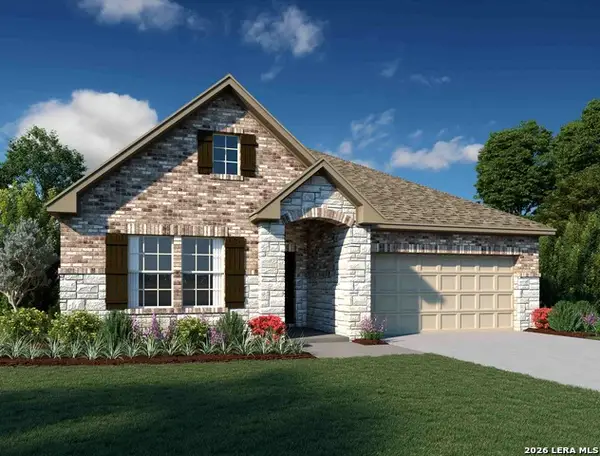 $389,990Active4 beds 3 baths1,916 sq. ft.
$389,990Active4 beds 3 baths1,916 sq. ft.314 Brood Dr, Adkins, TX 78101
MLS# 1942326Listed by: EXP REALTY

