120 Western Way, Adkins, TX 78101
Local realty services provided by:Better Homes and Gardens Real Estate Winans
Listed by: shane neal(726) 245-8941, shane@nealteam.com
Office: exp realty
MLS#:1887128
Source:SABOR
Price summary
- Price:$749,000
- Price per sq. ft.:$277.41
- Monthly HOA dues:$25
About this home
This stunning single-story custom home offers 4 bedrooms, 3.5 bathrooms, and sits on a spacious 1.11-acre lot with no city taxes. Thoughtfully designed, each bedroom includes its own private bathroom, ensuring comfort and privacy for all. The open floor plan is filled with natural light and showcases exceptional craftsmanship, featuring solid walnut custom cabinetry, quartz countertops, and a chef's kitchen tailored for culinary enthusiasts. Warm wood flooring flows throughout the living spaces, adding timeless charm. The home is built with 2x6 studs and spray foam insulation for superior energy efficiency. A gas fireplace brings cozy ambiance to the living area. The 600-square-foot climate-controlled shop includes its own bathroom, making it perfect for a gym, workshop, or creative studio. Additional features include a water softener and iron filter system. While the main roof is a heavy composition material rated for durability, a metal shed-style roof provides architectural interest and shade over the front windows. With 2,700 square feet of living space and high-performance finishes, this fully custom home offers refined South Texas living with lasting quality and comfort.
Contact an agent
Home facts
- Year built:2024
- Listing ID #:1887128
- Added:120 day(s) ago
- Updated:November 22, 2025 at 03:04 PM
Rooms and interior
- Bedrooms:4
- Total bathrooms:4
- Full bathrooms:3
- Half bathrooms:1
- Living area:2,700 sq. ft.
Heating and cooling
- Cooling:Heat Pump, Two Central
- Heating:2 Units, Central, Heat Pump, Propane Owned
Structure and exterior
- Roof:Heavy Composition
- Year built:2024
- Building area:2,700 sq. ft.
- Lot area:1.11 Acres
Schools
- High school:Clark
- Middle school:Rawlinson
- Elementary school:Locke Hill
Utilities
- Water:Water System
- Sewer:Aerobic Septic
Finances and disclosures
- Price:$749,000
- Price per sq. ft.:$277.41
- Tax amount:$6,447 (2023)
New listings near 120 Western Way
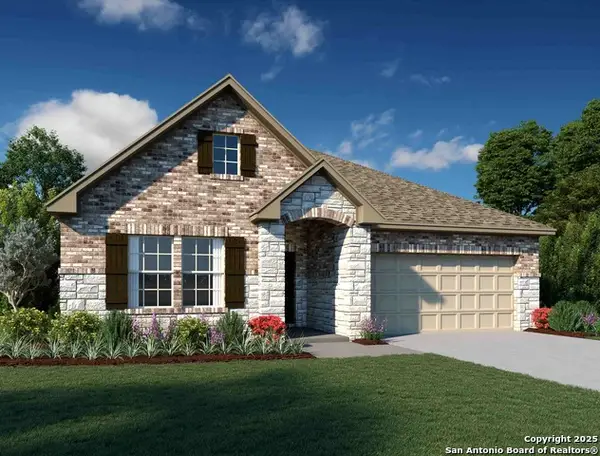 $379,990Pending4 beds 3 baths1,916 sq. ft.
$379,990Pending4 beds 3 baths1,916 sq. ft.11007 Bop Ln, Adkins, TX 78101
MLS# 1923487Listed by: EXP REALTY- New
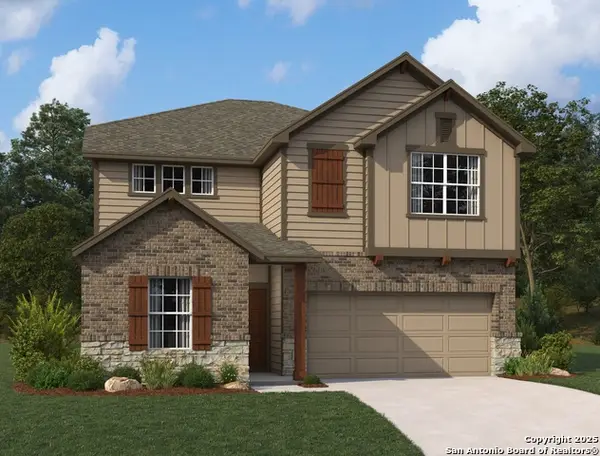 $412,990Active5 beds 3 baths2,884 sq. ft.
$412,990Active5 beds 3 baths2,884 sq. ft.318 Brood Dr, Adkins, TX 78101
MLS# 1923464Listed by: EXP REALTY - New
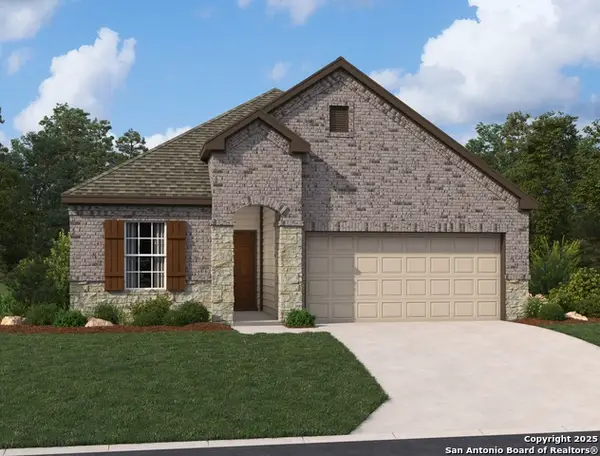 $368,990Active4 beds 3 baths1,875 sq. ft.
$368,990Active4 beds 3 baths1,875 sq. ft.107 Peeps Ct., Adkins, TX 78101
MLS# 1923432Listed by: EXP REALTY - New
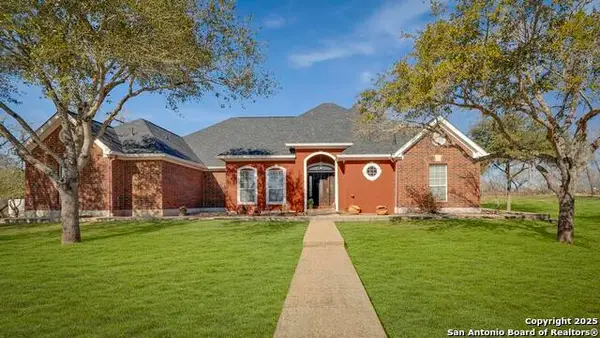 $639,000Active4 beds 4 baths2,770 sq. ft.
$639,000Active4 beds 4 baths2,770 sq. ft.1007 Bluebonnet Ln, Adkins, TX 78101
MLS# 1923137Listed by: KELLER WILLIAMS LEGACY - Open Sat, 12 to 3pmNew
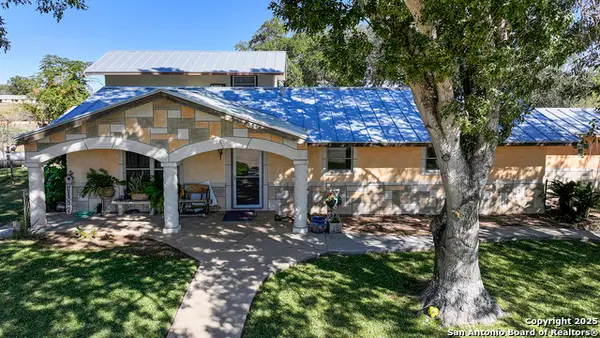 $750,000Active4 beds 3 baths2,444 sq. ft.
$750,000Active4 beds 3 baths2,444 sq. ft.4720 Rakowitz, Adkins, TX 78101
MLS# 1922889Listed by: JB GOODWIN, REALTORS - New
 $389,900Active3 beds 2 baths1,620 sq. ft.
$389,900Active3 beds 2 baths1,620 sq. ft.171 Big Oak Drive, Adkins, TX 78101
MLS# 1922821Listed by: FULMER REALTY, LLC - New
 $349,990Active5 beds 3 baths2,609 sq. ft.
$349,990Active5 beds 3 baths2,609 sq. ft.10303 Harlequin, Adkins, TX 78101
MLS# 1922592Listed by: CA & COMPANY, REALTORS - New
 $319,900Active4 beds 3 baths2,121 sq. ft.
$319,900Active4 beds 3 baths2,121 sq. ft.1051 Sharpie Lane, Adkins, TX 78101
MLS# 1922593Listed by: CA & COMPANY, REALTORS - New
 $540,000Active4 beds 3 baths2,214 sq. ft.
$540,000Active4 beds 3 baths2,214 sq. ft.626 Home Crossing, Adkins, TX 78101
MLS# 1921965Listed by: PERFECT HOME REALTY - New
 $95,000Active0.48 Acres
$95,000Active0.48 Acres1419 Kayroe, Adkins, TX 78101
MLS# 1922530Listed by: HOME TEAM OF AMERICA
