839 Shady Grove, Adkins, TX 78101
Local realty services provided by:Better Homes and Gardens Real Estate Winans
839 Shady Grove,Adkins, TX 78101
$574,999
- 5 Beds
- 3 Baths
- 2,598 sq. ft.
- Single family
- Pending
Listed by: alice bruni(210) 887-8828, abruni@sbcglobal.net
Office: bk properties, llc.
MLS#:1925132
Source:SABOR
Price summary
- Price:$574,999
- Price per sq. ft.:$221.32
About this home
Experience the best of modern country living in this beautifully designed one-story home, perfectly situated in the highly desirable La Vernia ISD. Sitting on 1.28 private acres, this 2,598 sq ft property offers the space, comfort, and flexibility that today's buyers crave-while keeping everyday conveniences close at hand. Built in 2021, the home features 5 bedrooms, 3 full baths, and a dedicated office, giving your household plenty of room to grow and thrive. The spacious 5th bedroom/bonus room was created from part of the garage, offering a fantastic multi-use space for guests, hobbies, or a second living area-while still preserving storage space in the remaining garage section. This home is equipped with a tankless water heater, a whole-house charcoal/UV water filtration system, and a propane tank with lines to key appliances for smart, efficient living. There is a convenient 50-amp hookup right beside the home for RV's. Animal lovers will appreciate the separate fenced area beyond the privately fenced backyard-perfect for livestock or 4-H projects. Enjoy relaxing on summer days in the above-ground pool on a concrete patio just off the back porch. Come see why this property stands out from the rest..
Contact an agent
Home facts
- Year built:2021
- Listing ID #:1925132
- Added:43 day(s) ago
- Updated:January 08, 2026 at 08:21 AM
Rooms and interior
- Bedrooms:5
- Total bathrooms:3
- Full bathrooms:3
- Living area:2,598 sq. ft.
Heating and cooling
- Cooling:One Central
- Heating:Central, Propane Owned
Structure and exterior
- Roof:Composition
- Year built:2021
- Building area:2,598 sq. ft.
- Lot area:1.27 Acres
Schools
- High school:La Vernia
- Middle school:La Vernia
- Elementary school:La Vernia
Utilities
- Water:Water System
- Sewer:Septic
Finances and disclosures
- Price:$574,999
- Price per sq. ft.:$221.32
- Tax amount:$6,669 (2024)
New listings near 839 Shady Grove
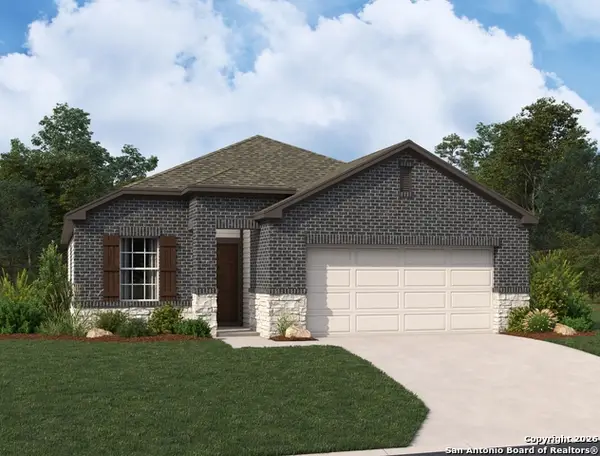 $355,990Pending3 beds 2 baths1,595 sq. ft.
$355,990Pending3 beds 2 baths1,595 sq. ft.171 Peeps Ct., Adkins, TX 78101
MLS# 1931684Listed by: EXP REALTY- New
 $629,999Active4 beds 2 baths2,506 sq. ft.
$629,999Active4 beds 2 baths2,506 sq. ft.461 Fm 3432, La Vernia, TX 78121
MLS# 1931505Listed by: HOMESTEAD & RANCH REAL ESTATE - New
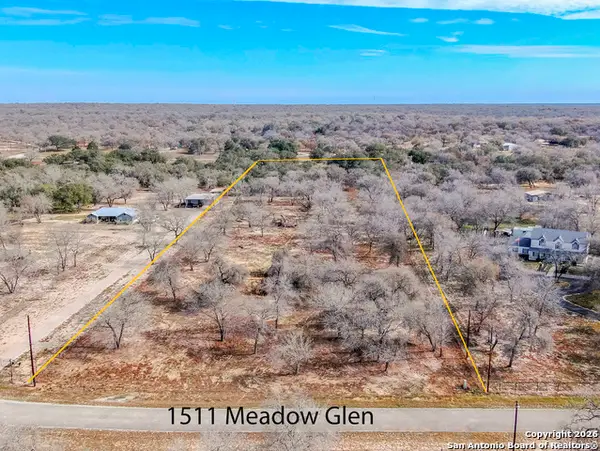 $215,000Active5 Acres
$215,000Active5 Acres1511 Meadow Glen, Adkins, TX 78101
MLS# 1931369Listed by: PRIME 210 REAL ESTATE, LLC - New
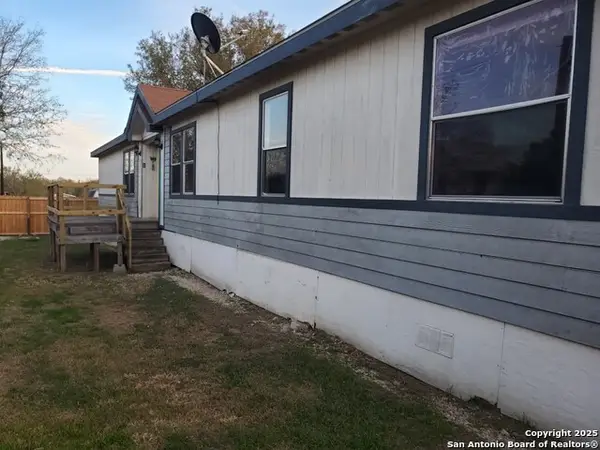 $240,000Active4 beds 2 baths2,020 sq. ft.
$240,000Active4 beds 2 baths2,020 sq. ft.754 Kayroe Rd, Adkins, TX 78101
MLS# 1930792Listed by: TEXAS PROPERTY SHOP - New
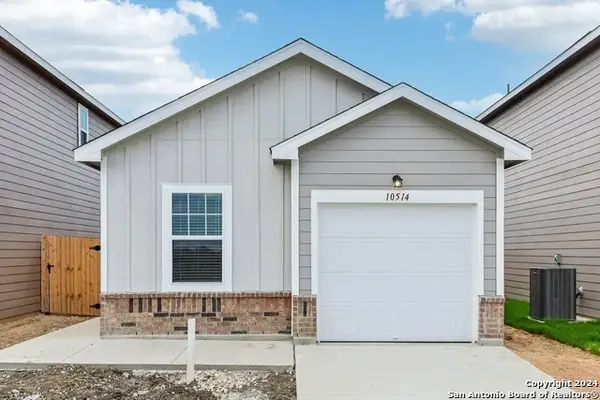 $224,990Active2 beds 2 baths1,106 sq. ft.
$224,990Active2 beds 2 baths1,106 sq. ft.819 Dark Lark, Adkins, TX 78101
MLS# 1930729Listed by: CA & COMPANY, REALTORS - New
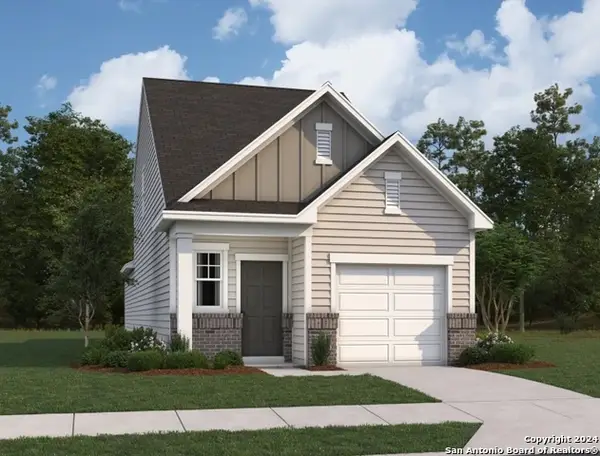 $259,990Active3 beds 3 baths1,556 sq. ft.
$259,990Active3 beds 3 baths1,556 sq. ft.831 Dark Lark, Adkins, TX 78101
MLS# 1930730Listed by: CA & COMPANY, REALTORS  $344,990Active5 beds 3 baths2,609 sq. ft.
$344,990Active5 beds 3 baths2,609 sq. ft.1048 Sharpie Lane, Adkins, TX 78101
MLS# 1930081Listed by: CA & COMPANY, REALTORS $329,990Active4 beds 3 baths2,338 sq. ft.
$329,990Active4 beds 3 baths2,338 sq. ft.10515 Lesser Snow, Adkins, TX 78101
MLS# 1930082Listed by: CA & COMPANY, REALTORS $319,900Active4 beds 3 baths2,121 sq. ft.
$319,900Active4 beds 3 baths2,121 sq. ft.10319 Harlequin, Adkins, TX 78101
MLS# 1930079Listed by: CA & COMPANY, REALTORS $600,000Active4 beds 4 baths3,015 sq. ft.
$600,000Active4 beds 4 baths3,015 sq. ft.113 Eden Crossing, Adkins, TX 78101
MLS# 1929368Listed by: LPT REALTY, LLC
