207 Highland Drive, Aledo, TX 76008
Local realty services provided by:Better Homes and Gardens Real Estate Lindsey Realty
Listed by: lori fowler817-825-8293
Office: charitable realty
MLS#:21034216
Source:GDAR
Price summary
- Price:$525,000
- Price per sq. ft.:$239.4
About this home
This Corner Lot Single Story Flex Plan has 4 Beds or 3 Plus Study in *ACCLAIMED ALEDO ISD* The 12' Bricked Arched entryway leads you into the grand entry with real wood flooring, fresh paint, high ceilings and crown molding throughout. The formal study with French Doors can also serve as a 4th bed with closet. The Formal Dining has chair molding, crown molding, and new windows. The living room boasts a floor to ceiling brick wood burning fireplace with custom mantle and a sunny window wall overlooking the expansive covered patio. The half bath allows for guest access. The entertainer's kitchen has lots of counter space, bar service counter top, a built in wine rack, built in microwave, electric range, tile backspash and a fridge that stays. The breakfast room is highlighted with chair molding and views of the patio. The primary ensuite has 2 large walk in closets with built ins, new carpet, a dual sink vanity, jet tub and separate shower. The split layout allows ultimate privacy with both secondary beds on the opposite side of the home. Each bed is large with its own walk in closet and direct access to the full bath with shower tub combo and private vanity. Outside find a beautifully treed lot, a large shed, boat storage, mature landscape and ample parking. 2025 New carpet. 2025 Some New Windows. Septic Rewired 2024. Septic Pumped 2025. Water Heater 2018. HVAC replaced 2015. See Approx Boundary Lines in Transaction Desk
Contact an agent
Home facts
- Year built:2000
- Listing ID #:21034216
- Added:127 day(s) ago
- Updated:December 22, 2025 at 12:39 PM
Rooms and interior
- Bedrooms:4
- Total bathrooms:3
- Full bathrooms:2
- Half bathrooms:1
- Living area:2,193 sq. ft.
Heating and cooling
- Cooling:Ceiling Fans, Central Air, Electric
- Heating:Central, Electric
Structure and exterior
- Roof:Composition
- Year built:2000
- Building area:2,193 sq. ft.
- Lot area:0.8 Acres
Schools
- High school:Aledo
- Middle school:McAnally
- Elementary school:Stuard
Finances and disclosures
- Price:$525,000
- Price per sq. ft.:$239.4
- Tax amount:$7,287
New listings near 207 Highland Drive
- New
 $424,990Active4 beds 2 baths1,837 sq. ft.
$424,990Active4 beds 2 baths1,837 sq. ft.225 Whitetail Drive, Aledo, TX 76008
MLS# 21136580Listed by: HISTORYMAKER HOMES - New
 $429,990Active4 beds 2 baths1,837 sq. ft.
$429,990Active4 beds 2 baths1,837 sq. ft.108 Morning Dew Drive, Aledo, TX 76008
MLS# 21136546Listed by: HISTORYMAKER HOMES - New
 $524,900Active3 beds 3 baths2,169 sq. ft.
$524,900Active3 beds 3 baths2,169 sq. ft.109 Observation Court, Aledo, TX 76008
MLS# 21136246Listed by: HELEN PAINTER GROUP, REALTORS - New
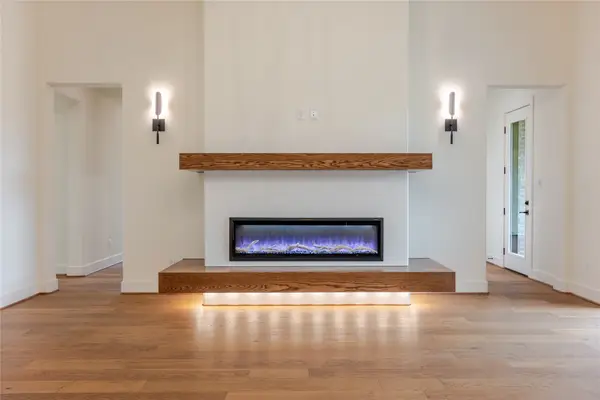 $1,399,900Active4 beds 5 baths4,074 sq. ft.
$1,399,900Active4 beds 5 baths4,074 sq. ft.2005 Denali Pass, Aledo, TX 76008
MLS# 21136111Listed by: PRIME REALTY, LLC - New
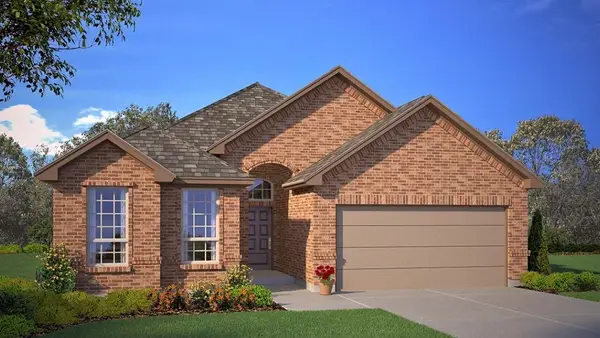 $354,175Active4 beds 2 baths1,855 sq. ft.
$354,175Active4 beds 2 baths1,855 sq. ft.748 Bushman Drive, Fort Worth, TX 76008
MLS# 21134746Listed by: CENTURY 21 MIKE BOWMAN, INC. - New
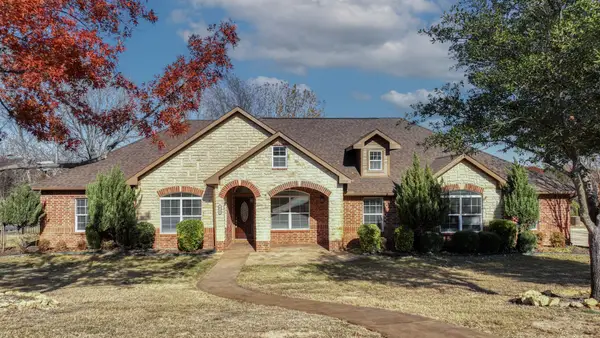 $639,900Active4 beds 3 baths2,664 sq. ft.
$639,900Active4 beds 3 baths2,664 sq. ft.1735 Woodridge Court, Aledo, TX 76008
MLS# 21131025Listed by: BRAZOS RIVER REALTY, LLC - New
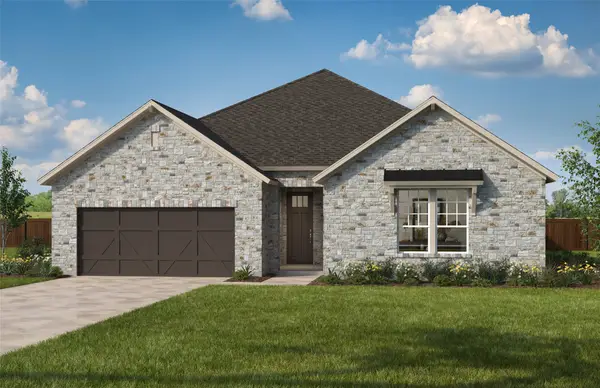 $473,830Active4 beds 2 baths2,939 sq. ft.
$473,830Active4 beds 2 baths2,939 sq. ft.204 Gallegos Drive, Aledo, TX 76008
MLS# 21132962Listed by: KELLER WILLIAMS LEGACY - New
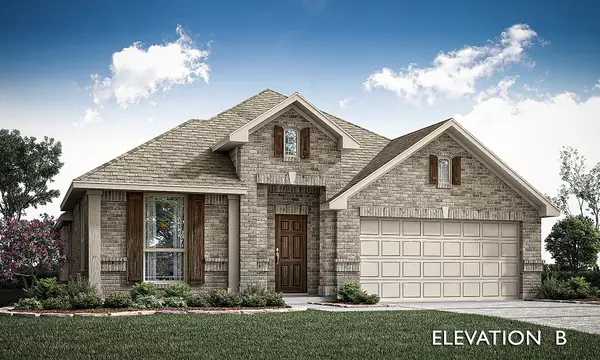 $529,990Active4 beds 2 baths2,042 sq. ft.
$529,990Active4 beds 2 baths2,042 sq. ft.118 Kingfisher Lane, Aledo, TX 76008
MLS# 21125705Listed by: VISIONS REALTY & INVESTMENTS - New
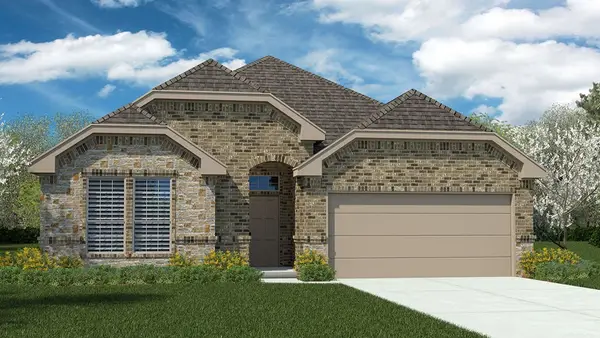 $381,445Active4 beds 2 baths2,135 sq. ft.
$381,445Active4 beds 2 baths2,135 sq. ft.744 Bushman Drive, Fort Worth, TX 76008
MLS# 21130979Listed by: CENTURY 21 MIKE BOWMAN, INC. - New
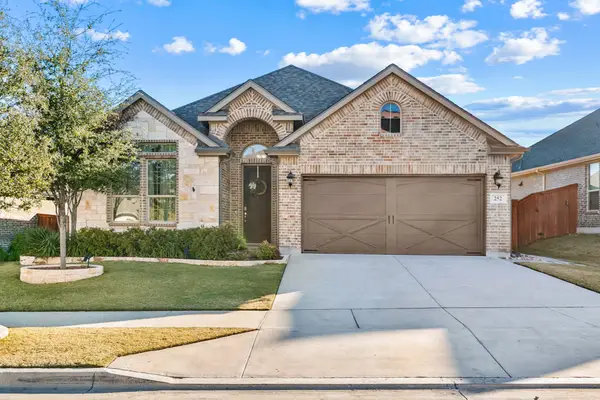 $359,000Active3 beds 2 baths1,895 sq. ft.
$359,000Active3 beds 2 baths1,895 sq. ft.252 Gill Point Lane, Aledo, TX 76008
MLS# 21130421Listed by: LEAGUE REAL ESTATE
