3029 Summit Drive, Aledo, TX 76008
Local realty services provided by:Better Homes and Gardens Real Estate Lindsey Realty
Listed by: christine hammonds817-441-7400
Office: prime realty, llc.
MLS#:21101392
Source:GDAR
Price summary
- Price:$1,199,900
- Price per sq. ft.:$359.25
- Monthly HOA dues:$41.67
About this home
Welcome to Summit Ranch! Cross Custom Homes pairs timeless architecture with thoughtful livability. A stone-framed entry opens to sunlit rooms, engineered hardwood flooring throughout, extensive trim accents that continues from the kitchen to every space in the home. In the chef’s kitchen, paneled appliances and deep-reach cabinetry keep the lines clean, while a 6-burner gas cooktop with griddle and pot filler make every day cooking effortless. Beside the paneled refrigerator, a discreet door reveals the butler’s pantry—a cozy, highly functional work zone with added storage, microwave, and space for an additional freezer. Soft-close cabinetry throughout underscores the quiet quality of the build. The great room is anchored by a floor-to-ceiling wood accented fireplace, detailed trim work, and statement lighting. A private study with custom built-ins and curated hardware adds old-world character. This home is crafted for quite living and is set on two Acres with endless options.
Contact an agent
Home facts
- Year built:2025
- Listing ID #:21101392
- Added:45 day(s) ago
- Updated:December 16, 2025 at 01:14 PM
Rooms and interior
- Bedrooms:4
- Total bathrooms:4
- Full bathrooms:4
- Living area:3,340 sq. ft.
Heating and cooling
- Cooling:Ceiling Fans, Central Air, Electric, Heat Pump
- Heating:Central, Fireplaces, Heat Pump, Propane
Structure and exterior
- Year built:2025
- Building area:3,340 sq. ft.
- Lot area:2 Acres
Schools
- High school:Aledo
- Middle school:Aledo
- Elementary school:Annetta
Utilities
- Water:Well
Finances and disclosures
- Price:$1,199,900
- Price per sq. ft.:$359.25
New listings near 3029 Summit Drive
- New
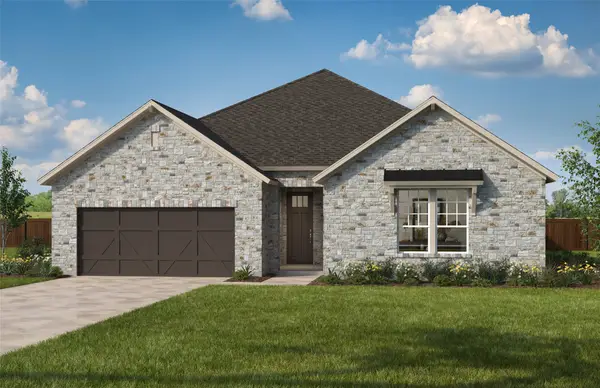 $473,780Active4 beds 2 baths2,939 sq. ft.
$473,780Active4 beds 2 baths2,939 sq. ft.204 Gallegos Drive, Aledo, TX 76008
MLS# 21132962Listed by: KELLER WILLIAMS LEGACY - New
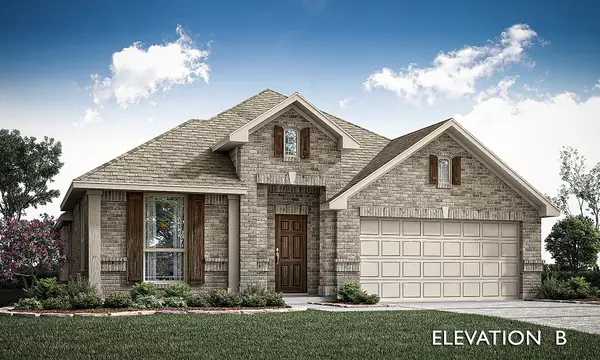 $529,990Active4 beds 2 baths2,042 sq. ft.
$529,990Active4 beds 2 baths2,042 sq. ft.118 Kingfisher Lane, Aledo, TX 76008
MLS# 21125705Listed by: VISIONS REALTY & INVESTMENTS - New
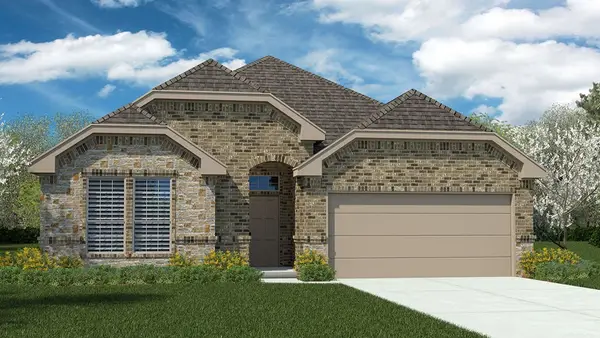 $378,620Active4 beds 2 baths2,135 sq. ft.
$378,620Active4 beds 2 baths2,135 sq. ft.744 Bushman Drive, Fort Worth, TX 76008
MLS# 21130979Listed by: CENTURY 21 MIKE BOWMAN, INC. - New
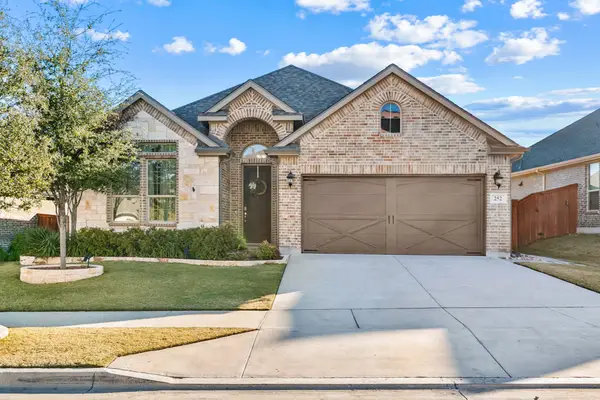 $359,000Active3 beds 2 baths1,895 sq. ft.
$359,000Active3 beds 2 baths1,895 sq. ft.252 Gill Point Lane, Aledo, TX 76008
MLS# 21130421Listed by: LEAGUE REAL ESTATE - New
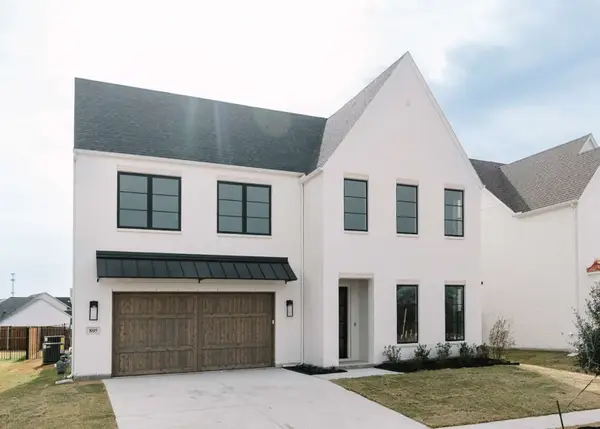 $769,900Active5 beds 4 baths3,584 sq. ft.
$769,900Active5 beds 4 baths3,584 sq. ft.805 Mallard Drive, Aledo, TX 76008
MLS# 21130321Listed by: CONGRESS REALTY, INC. - New
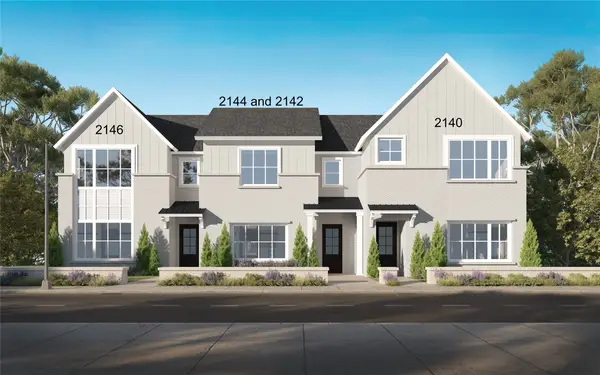 $485,000Active3 beds 3 baths1,850 sq. ft.
$485,000Active3 beds 3 baths1,850 sq. ft.2146 Village Walk Place, Aledo, TX 76008
MLS# 21129435Listed by: VILLAGE HOMES - New
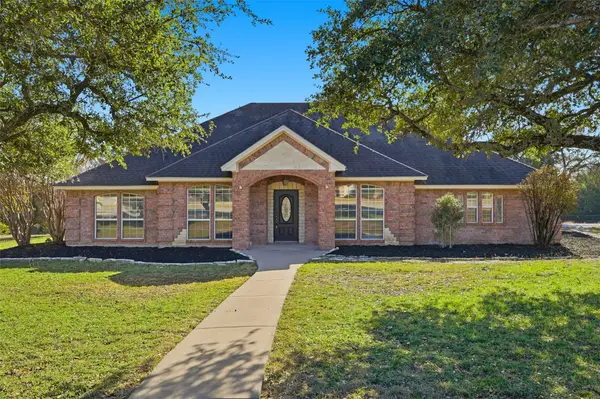 $540,000Active5 beds 4 baths2,710 sq. ft.
$540,000Active5 beds 4 baths2,710 sq. ft.135 Rim Rock Road, Aledo, TX 76008
MLS# 21127889Listed by: MAINSTAY BROKERAGE LLC - New
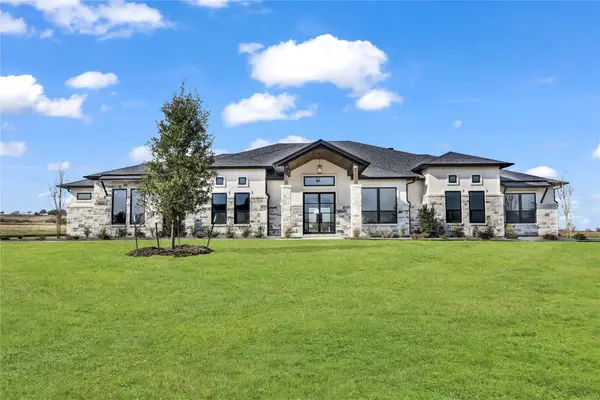 $1,299,900Active4 beds 4 baths3,659 sq. ft.
$1,299,900Active4 beds 4 baths3,659 sq. ft.5021 Frost Creek, Aledo, TX 76008
MLS# 21129064Listed by: COMPASS RE TEXAS, LLC - New
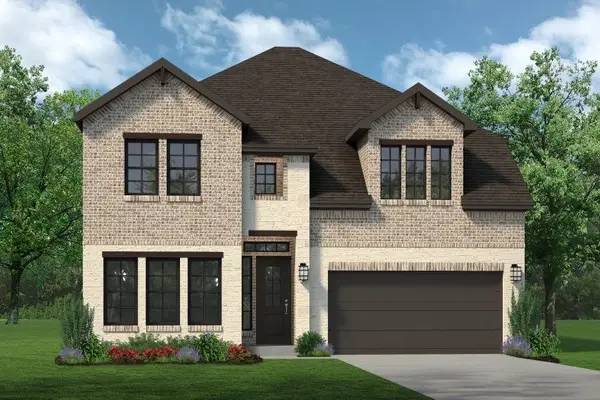 $699,900Active4 beds 4 baths3,497 sq. ft.
$699,900Active4 beds 4 baths3,497 sq. ft.355 Fire Blade Drive, Aledo, TX 76008
MLS# 21128420Listed by: HOMESUSA.COM - New
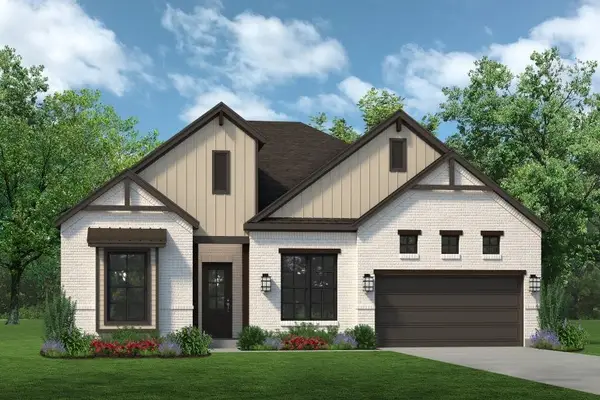 $624,900Active4 beds 3 baths2,669 sq. ft.
$624,900Active4 beds 3 baths2,669 sq. ft.480 Shadowfax Drive, Aledo, TX 76008
MLS# 21128423Listed by: HOMESUSA.COM
