344 Diamond Bar Trail, Aledo, TX 76008
Local realty services provided by:Better Homes and Gardens Real Estate The Bell Group
Listed by: cami hobbs riley972-382-8882
Office: keller williams prosper celina
MLS#:21094404
Source:GDAR
Price summary
- Price:$1,100,000
- Price per sq. ft.:$428.35
About this home
Private Gated Ranchette Oasis off Camp Bowie Welcome to this hidden gem tucked behind a private gate off the highly sought-after Camp Bowie corridor. This beautiful ranchette offers peace, privacy, and the perfect blend of country charm and city convenience. Surrounded by lush trees and neighboring horse ranches, the property features two charming 2-bedroom, 1-bath homes, each with its own detached oversized garage — perfect for guests, family, or rental income. A sparkling pool and pool house create a relaxing retreat for entertaining or quiet weekends at home. As you drive through the gated entry, you’re greeted by stunning mature landscaping and a ready-to-build homesite, ideal for your dream estate or a custom wedding venue. With its serene setting, beautiful trees, and versatile layout, this property is truly a rare find for anyone seeking a private ranchette lifestyle with endless possibilities.
Contact an agent
Home facts
- Year built:1940
- Listing ID #:21094404
- Added:48 day(s) ago
- Updated:December 08, 2025 at 08:08 AM
Rooms and interior
- Bedrooms:4
- Total bathrooms:2
- Full bathrooms:2
- Living area:2,568 sq. ft.
Heating and cooling
- Cooling:Ceiling Fans, Central Air, Electric
- Heating:Central, Electric
Structure and exterior
- Roof:Composition
- Year built:1940
- Building area:2,568 sq. ft.
- Lot area:2.76 Acres
Schools
- High school:Westn Hill
- Middle school:Leonard
- Elementary school:Waverlypar
Utilities
- Water:Well
Finances and disclosures
- Price:$1,100,000
- Price per sq. ft.:$428.35
- Tax amount:$2,305
New listings near 344 Diamond Bar Trail
- New
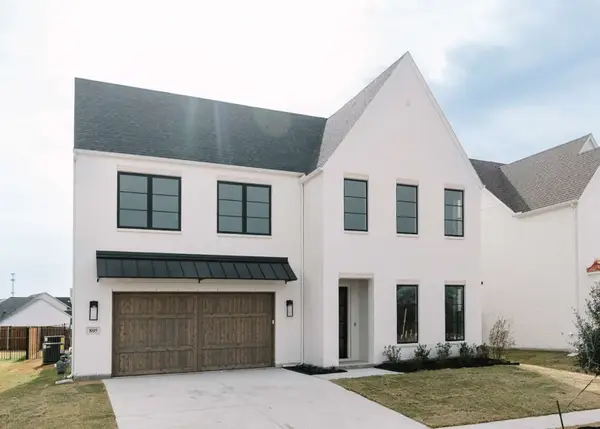 $769,900Active5 beds 4 baths3,584 sq. ft.
$769,900Active5 beds 4 baths3,584 sq. ft.805 Mallard Drive, Aledo, TX 76008
MLS# 21130321Listed by: CONGRESS REALTY, INC. - New
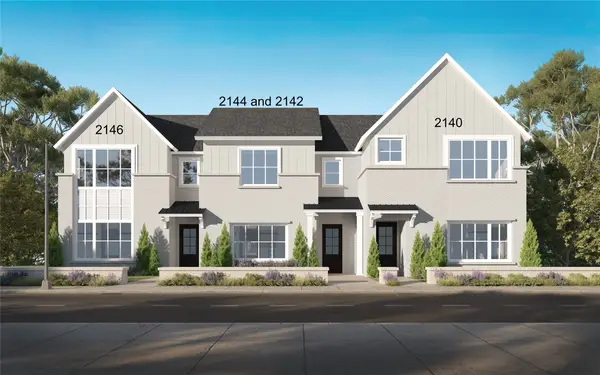 $485,000Active3 beds 3 baths1,850 sq. ft.
$485,000Active3 beds 3 baths1,850 sq. ft.2146 Village Walk Place, Aledo, TX 76008
MLS# 21129435Listed by: VILLAGE HOMES - New
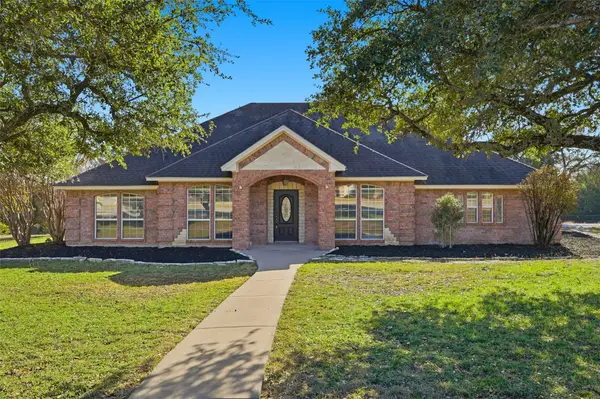 $540,000Active5 beds 4 baths2,710 sq. ft.
$540,000Active5 beds 4 baths2,710 sq. ft.135 Rim Rock Road, Aledo, TX 76008
MLS# 21127889Listed by: MAINSTAY BROKERAGE LLC - New
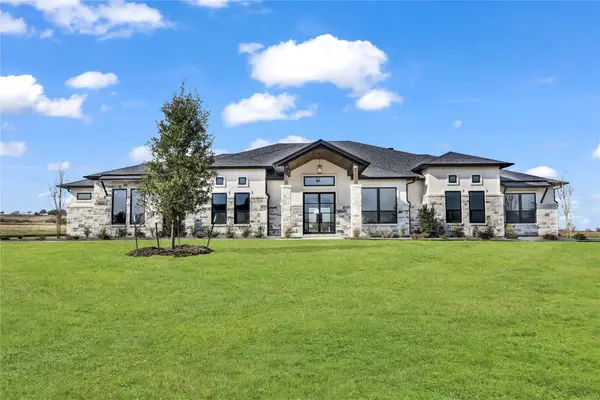 $1,299,900Active4 beds 4 baths3,659 sq. ft.
$1,299,900Active4 beds 4 baths3,659 sq. ft.5021 Frost Creek, Aledo, TX 76008
MLS# 21129064Listed by: COMPASS RE TEXAS, LLC - New
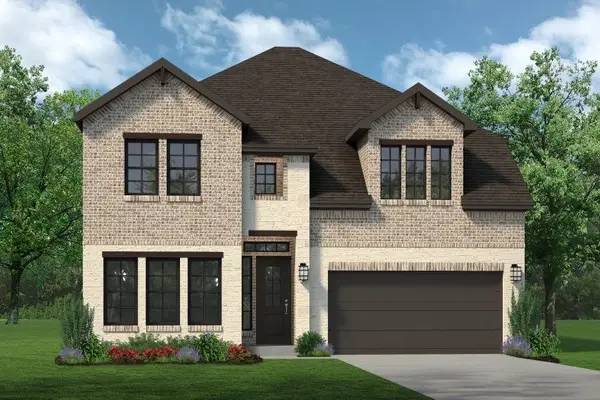 $699,900Active4 beds 4 baths3,497 sq. ft.
$699,900Active4 beds 4 baths3,497 sq. ft.355 Fire Blade Drive, Aledo, TX 76008
MLS# 21128420Listed by: HOMESUSA.COM - New
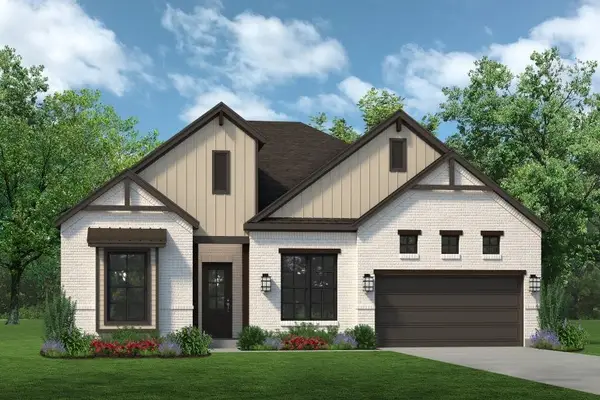 $624,900Active4 beds 3 baths2,669 sq. ft.
$624,900Active4 beds 3 baths2,669 sq. ft.480 Shadowfax Drive, Aledo, TX 76008
MLS# 21128423Listed by: HOMESUSA.COM - New
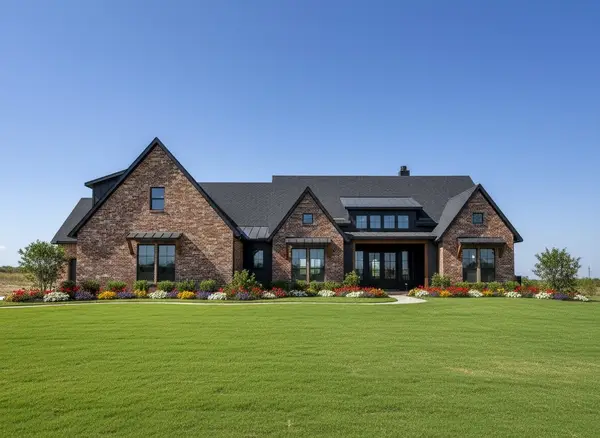 $1,064,458Active4 beds 4 baths3,361 sq. ft.
$1,064,458Active4 beds 4 baths3,361 sq. ft.7008 Bruce Trail, Aledo, TX 76008
MLS# 21126015Listed by: BARNS BROKERAGE, INC - New
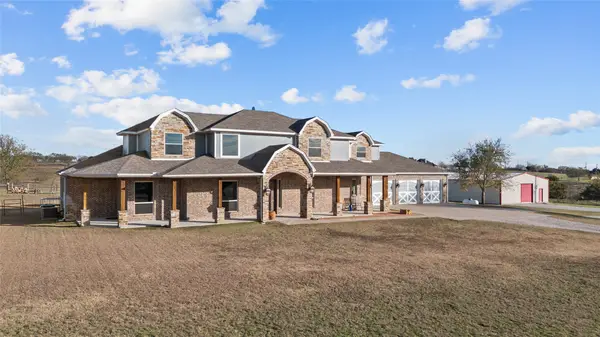 $2,300,000Active4 beds 6 baths4,155 sq. ft.
$2,300,000Active4 beds 6 baths4,155 sq. ft.4747 Kelly Road, Aledo, TX 76008
MLS# 21118873Listed by: EXP REALTY, LLC - New
 $388,490Active4 beds 2 baths1,818 sq. ft.
$388,490Active4 beds 2 baths1,818 sq. ft.15216 Supreme Street, Aledo, TX 76008
MLS# 21127071Listed by: HOMESUSA.COM - New
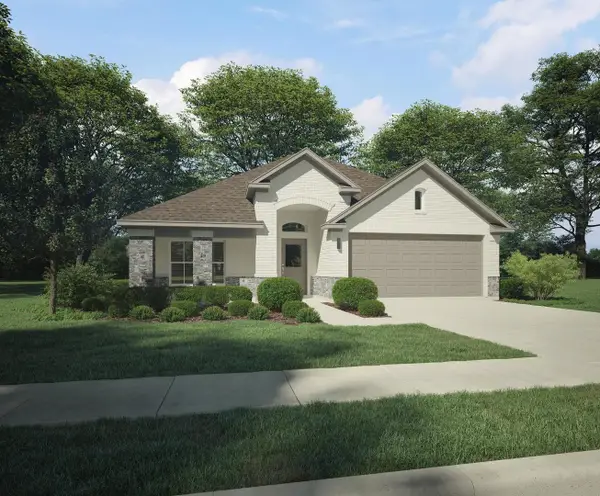 $418,490Active4 beds 3 baths2,153 sq. ft.
$418,490Active4 beds 3 baths2,153 sq. ft.15224 Supreme Street, Aledo, TX 76008
MLS# 21127072Listed by: HOMESUSA.COM
