401 Mah Cheta Drive, Aledo, TX 76008
Local realty services provided by:Better Homes and Gardens Real Estate Senter, REALTORS(R)
401 Mah Cheta Drive,Aledo, TX 76008
$931,221
- 4 Beds
- 4 Baths
- 3,373 sq. ft.
- Single family
- Active
Upcoming open houses
- Sat, Jan 1711:00 am - 03:00 pm
- Sat, Jan 2411:00 am - 03:00 pm
- Sat, Jan 3111:00 am - 03:00 pm
Listed by: christina danner972-505-3035
Office: storybook realty llc.
MLS#:21080490
Source:GDAR
Price summary
- Price:$931,221
- Price per sq. ft.:$276.08
- Monthly HOA dues:$62.5
About this home
Estimated completion March 2026! $40,000 SPEC INCENTIVE TO BE USED TOWARD ANYTHING -- CLOSING COSTS, RATE BUY DOWN, FENCING, APPLIANCES, ETC!!! Exceptional craftsmanship and modern farmhouse design in this brand-new Elmwood Custom Homes build, located on a 1.11-acre lot in Aledo Heights. The popular Carley floorplan offers 4 bedrooms, 3 bathrooms, a dedicated study, an upstairs game room, and a 3-car garage across 3,370 sq ft of thoughtfully designed living space. This open-concept home blends style and functionality with spacious living and dining areas, high ceilings, and large windows that fill the home with natural light. The gourmet kitchen features a generous island, custom cabinetry, and designer finishes—perfect for entertaining or family gatherings. The private primary suite offers a luxurious retreat with a spa-inspired bath and an expansive walk-in closet. Secondary bedrooms are well-sized and positioned for comfort and privacy. The upstairs game room provides flexible space for play, media, or hobbies. Enjoy peaceful country living with room to spread out—all while being part of Aledo ISD, zoned for the highly sought-after Stuard Elementary. Don’t miss your chance to own this stunning new construction by Elmwood Custom Homes—move-in ready just in time for the new year!
Contact an agent
Home facts
- Year built:2025
- Listing ID #:21080490
- Added:92 day(s) ago
- Updated:January 11, 2026 at 12:46 PM
Rooms and interior
- Bedrooms:4
- Total bathrooms:4
- Full bathrooms:3
- Half bathrooms:1
- Living area:3,373 sq. ft.
Heating and cooling
- Cooling:Ceiling Fans, Central Air, Electric
- Heating:Central, Electric
Structure and exterior
- Roof:Composition
- Year built:2025
- Building area:3,373 sq. ft.
- Lot area:1.11 Acres
Schools
- High school:Aledo
- Middle school:Aledo
- Elementary school:Stuard
Finances and disclosures
- Price:$931,221
- Price per sq. ft.:$276.08
- Tax amount:$1,260
New listings near 401 Mah Cheta Drive
- New
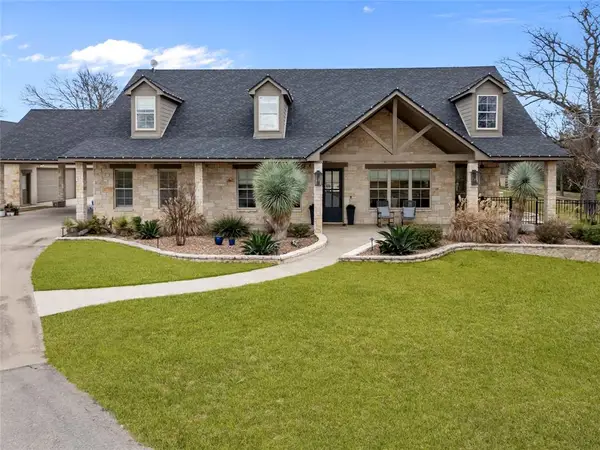 Listed by BHGRE$2,070,000Active4 beds 4 baths3,776 sq. ft.
Listed by BHGRE$2,070,000Active4 beds 4 baths3,776 sq. ft.4255 Annetta Centerpoint Road, Aledo, TX 76008
MLS# 21139527Listed by: BETTER HOMES & GARDENS, WINANS - Open Sun, 2 to 4pmNew
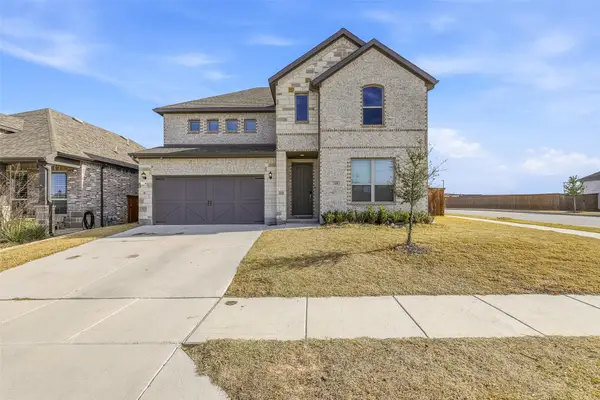 $499,900Active4 beds 3 baths3,137 sq. ft.
$499,900Active4 beds 3 baths3,137 sq. ft.321 Windstream Drive, Aledo, TX 76008
MLS# 21142934Listed by: CENTURY 21 JUDGE FITE CO. - New
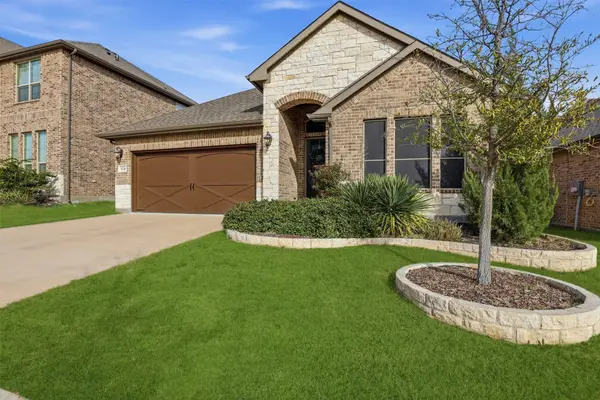 $410,000Active3 beds 3 baths2,204 sq. ft.
$410,000Active3 beds 3 baths2,204 sq. ft.124 Welch Folly Lane, Aledo, TX 76008
MLS# 21145519Listed by: COMPASS RE TEXAS, LLC - New
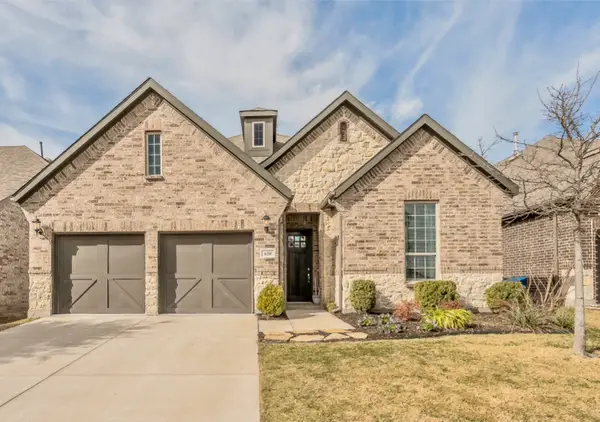 $395,000Active3 beds 2 baths2,132 sq. ft.
$395,000Active3 beds 2 baths2,132 sq. ft.620 Ardath Road, Aledo, TX 76008
MLS# 21142100Listed by: UNITED REAL ESTATE DFW - New
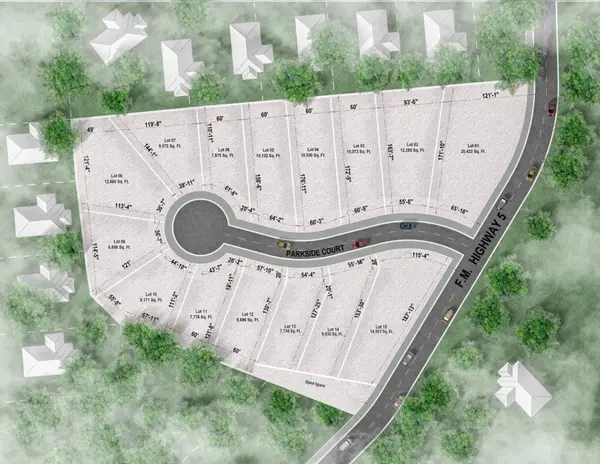 $3,500,000Active4.33 Acres
$3,500,000Active4.33 Acres212 S Fm 5, Aledo, TX 76008
MLS# 21148383Listed by: MOSS RESIDENTIAL, LLC - New
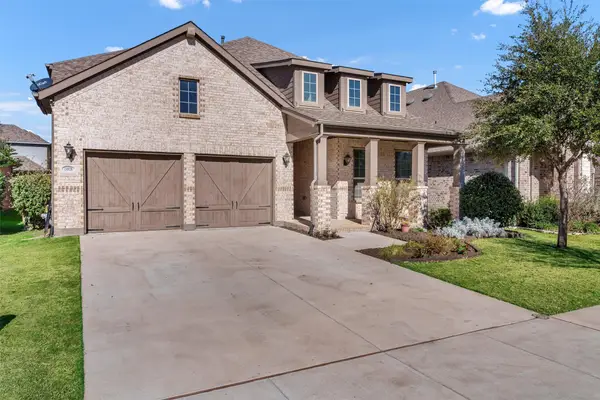 $500,000Active5 beds 4 baths2,741 sq. ft.
$500,000Active5 beds 4 baths2,741 sq. ft.14928 Gentry Drive, Aledo, TX 76008
MLS# 21129077Listed by: FINE POINT HOMES REAL ESTATE - New
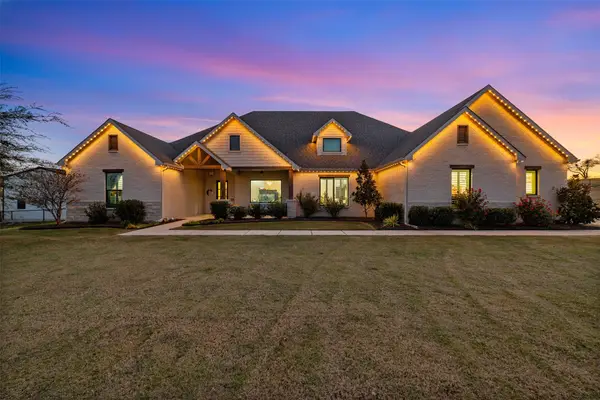 $900,000Active4 beds 3 baths3,233 sq. ft.
$900,000Active4 beds 3 baths3,233 sq. ft.204 Swift Drive, Aledo, TX 76008
MLS# 21117741Listed by: FORT WORTH PROPERTY GROUP - Open Sun, 1 to 3pmNew
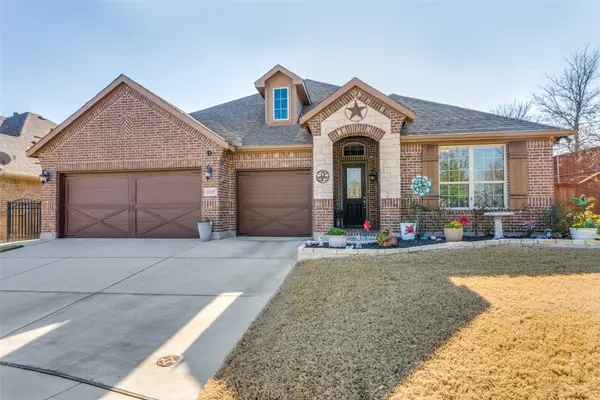 $519,900Active4 beds 4 baths2,800 sq. ft.
$519,900Active4 beds 4 baths2,800 sq. ft.15237 Primrose Garden Court, Aledo, TX 76008
MLS# 21138565Listed by: WE SELL TEXAS 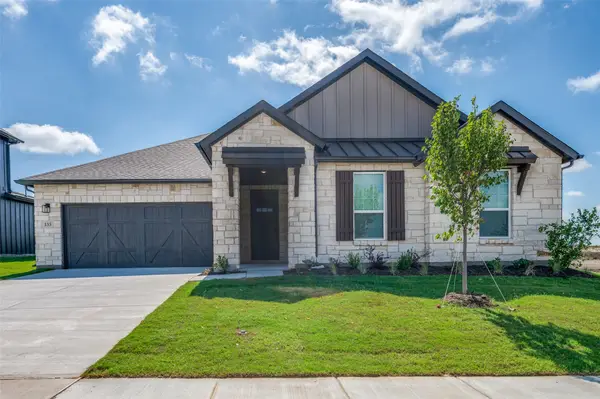 $402,193Pending4 beds 2 baths2,062 sq. ft.
$402,193Pending4 beds 2 baths2,062 sq. ft.133 Gallegos Road, Aledo, TX 76008
MLS# 21147069Listed by: KELLER WILLIAMS LEGACY- New
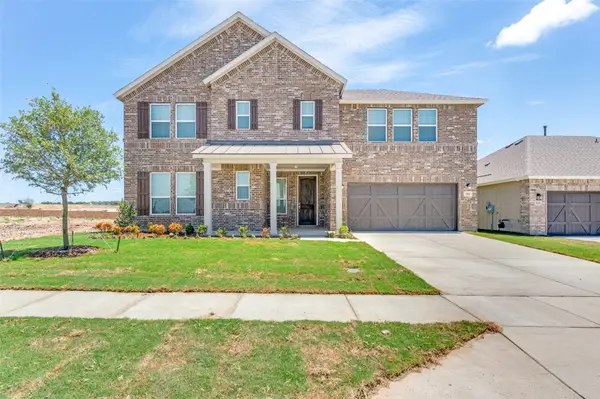 $499,742Active4 beds 3 baths3,147 sq. ft.
$499,742Active4 beds 3 baths3,147 sq. ft.341 Fallbrook Drive, Aledo, TX 76008
MLS# 21147087Listed by: KELLER WILLIAMS LEGACY
