833 Mcclendon Walker Road, Aledo, TX 76008
Local realty services provided by:Better Homes and Gardens Real Estate Rhodes Realty
Listed by:devon reyes817-523-9113
Office:league real estate
MLS#:20872149
Source:GDAR
Price summary
- Price:$850,000
- Price per sq. ft.:$227.94
About this home
Stunning foursquare farmhouse tucked in the very heart of Aledo ISD on 2.3 acres of unrestricted acreage. No MUD, no HOA - just chickens, well water, natural beauty - AND a 2015 custom-built luxury home with Craftsman charm and designer finishes. Living spaces flank the impressive two-story foyer hallmarked by a jaw dropping antique light fixture. The formal dining room beyond is anchored by a custom pastoral mural accent wall and connects gorgeous-yet-practical utility spaces with a true chef's kitchen. Brick paver flooring flows through the lovely laundry room with bib sink and TONS of thoughtful storage past a darling full bathroom and into an extensive locker-laden mud room. Exquisite finishes in the kitchen include an authentic butcher block island, marble counters, inset cabinetry, designer hardware and lighting, and of course a gas stove, double ovens, a farm sink and a giant walk-in pantry with room for another freezer. Casual meals are taken in the peaceful breakfast nook looking on to a handsome oak tree through bay windows. Upstairs are breathtaking hardwood floors that connect all of the spaces. Bedrooms enjoy extraordinary views, fantastic storage, and beautiful bathrooms with the same luxury touches: inset cabinets, elevated finishes and custom fixtures. Your outdoor life is about to get an upgrade with plenty of room to garden and homestead with no city taxes or restrictions or water bill in your way! And when you're ready to kick your feet up, settle in on the extraordinary wrap-around porch that epitomizes a simpler, southern way of life. Property price reduced in response to feedback concerning lack of a garage! Thank you!!!
Contact an agent
Home facts
- Year built:2015
- Listing ID #:20872149
- Added:162 day(s) ago
- Updated:October 03, 2025 at 11:31 AM
Rooms and interior
- Bedrooms:4
- Total bathrooms:4
- Full bathrooms:4
- Living area:3,729 sq. ft.
Heating and cooling
- Cooling:Ceiling Fans, Central Air, Electric
- Heating:Central, Electric, Fireplaces
Structure and exterior
- Roof:Composition
- Year built:2015
- Building area:3,729 sq. ft.
- Lot area:2.33 Acres
Schools
- High school:Aledo
- Middle school:McAnally
- Elementary school:Vandagriff
Utilities
- Water:Well
Finances and disclosures
- Price:$850,000
- Price per sq. ft.:$227.94
- Tax amount:$14,991
New listings near 833 Mcclendon Walker Road
- Open Sun, 3am to 5pmNew
 $749,000Active4 beds 4 baths4,195 sq. ft.
$749,000Active4 beds 4 baths4,195 sq. ft.201 N Oakvista Court, Aledo, TX 76008
MLS# 21075894Listed by: CENTURY 21 JUDGE FITE COMPANY - Open Sat, 11am to 1pmNew
 $424,900Active3 beds 3 baths2,210 sq. ft.
$424,900Active3 beds 3 baths2,210 sq. ft.14821 Reims Way, Aledo, TX 76008
MLS# 21075672Listed by: SUPERIOR REAL ESTATE GROUP - New
 $1,700,000Active5 beds 5 baths4,249 sq. ft.
$1,700,000Active5 beds 5 baths4,249 sq. ft.2004 Denali Pass, Aledo, TX 76008
MLS# 21075976Listed by: BRIGGS FREEMAN SOTHEBY'S INT'L - New
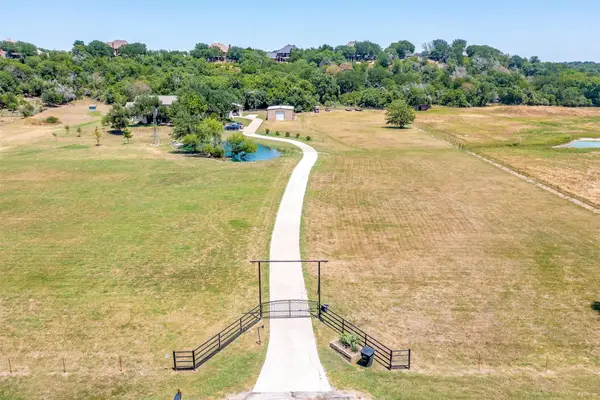 $1,599,000Active5 beds 3 baths3,904 sq. ft.
$1,599,000Active5 beds 3 baths3,904 sq. ft.819 Old Annetta Road, Aledo, TX 76008
MLS# 21075224Listed by: COMPASS RE TEXAS, LLC - Open Sat, 3 to 6pmNew
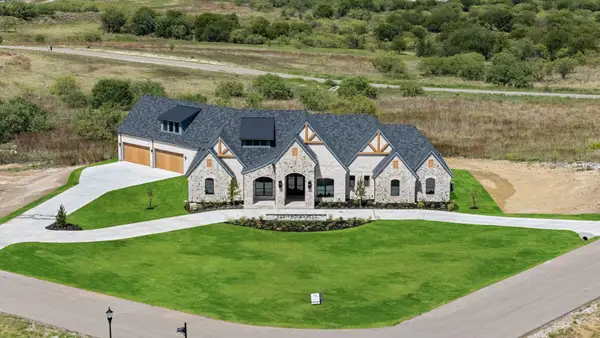 $1,999,950Active5 beds 7 baths4,730 sq. ft.
$1,999,950Active5 beds 7 baths4,730 sq. ft.404 Pedernales Drive, Aledo, TX 76008
MLS# 21074396Listed by: THE ASHTON AGENCY - New
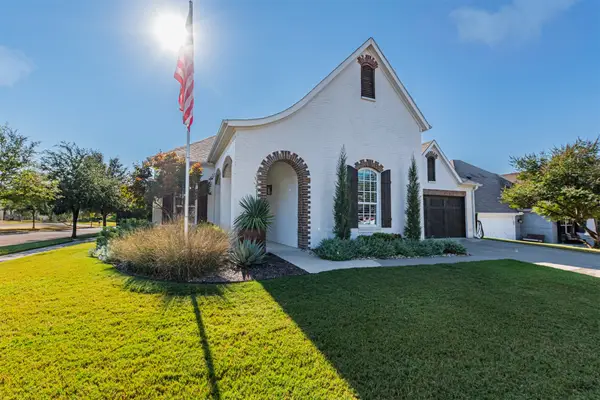 $605,000Active3 beds 3 baths2,582 sq. ft.
$605,000Active3 beds 3 baths2,582 sq. ft.400 Prairie Run, Aledo, TX 76008
MLS# 21074667Listed by: REGAL, REALTORS - Open Sat, 1 to 3pmNew
 $850,000Active4 beds 4 baths3,658 sq. ft.
$850,000Active4 beds 4 baths3,658 sq. ft.111 Hudson Lane, Aledo, TX 76008
MLS# 21072464Listed by: BRIGGS FREEMAN SOTHEBY'S INT'L - New
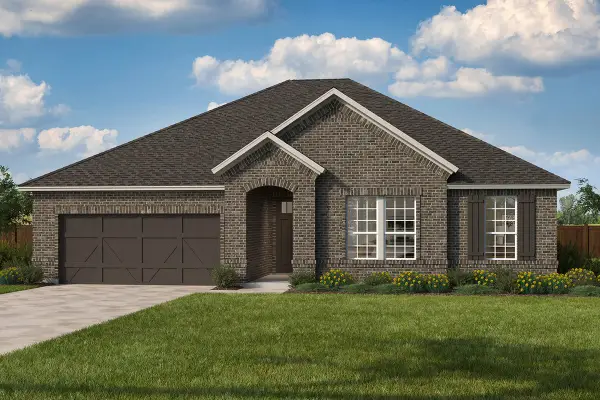 $433,133Active4 beds 2 baths2,355 sq. ft.
$433,133Active4 beds 2 baths2,355 sq. ft.200 Gallegos Drive, Aledo, TX 76008
MLS# 21072736Listed by: KELLER WILLIAMS LEGACY - New
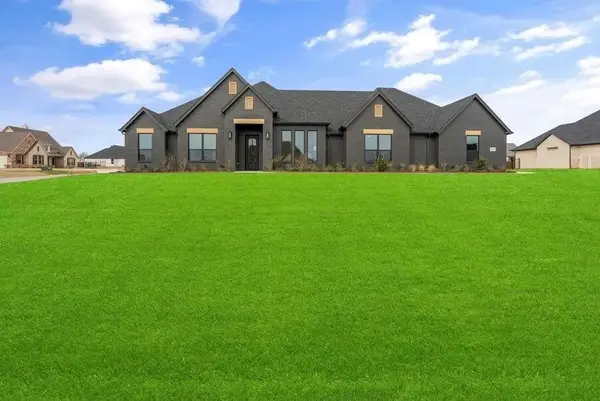 $860,000Active4 beds 4 baths3,298 sq. ft.
$860,000Active4 beds 4 baths3,298 sq. ft.1064 Tobey Court, Aledo, TX 76008
MLS# 21072169Listed by: EXIT STRATEGY REALTY - New
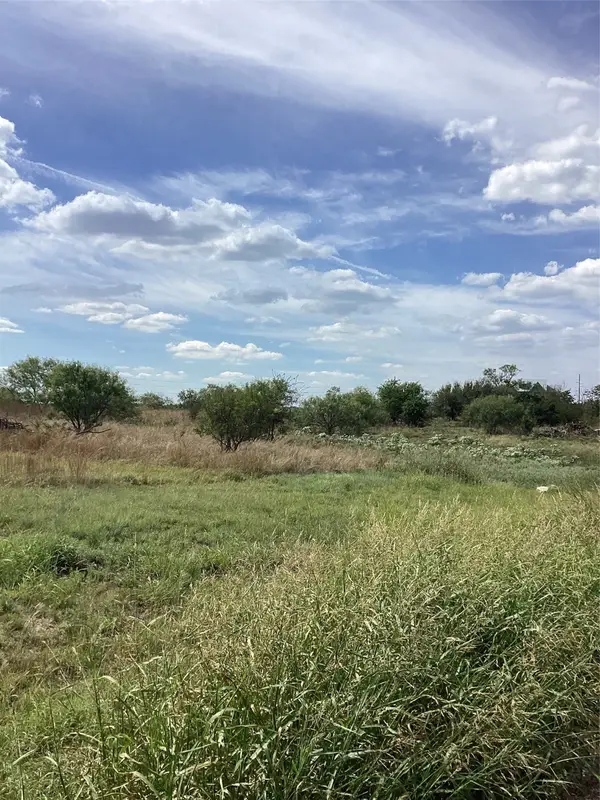 $247,000Active2.03 Acres
$247,000Active2.03 Acres277 Nueces Trail, Aledo, TX 76008
MLS# 21072177Listed by: BRAD MCDAVID LAND COMPANY LTD
