Everhart TBD Maravilla Drive, Aledo, TX 76008
Local realty services provided by:Better Homes and Gardens Real Estate The Bell Group
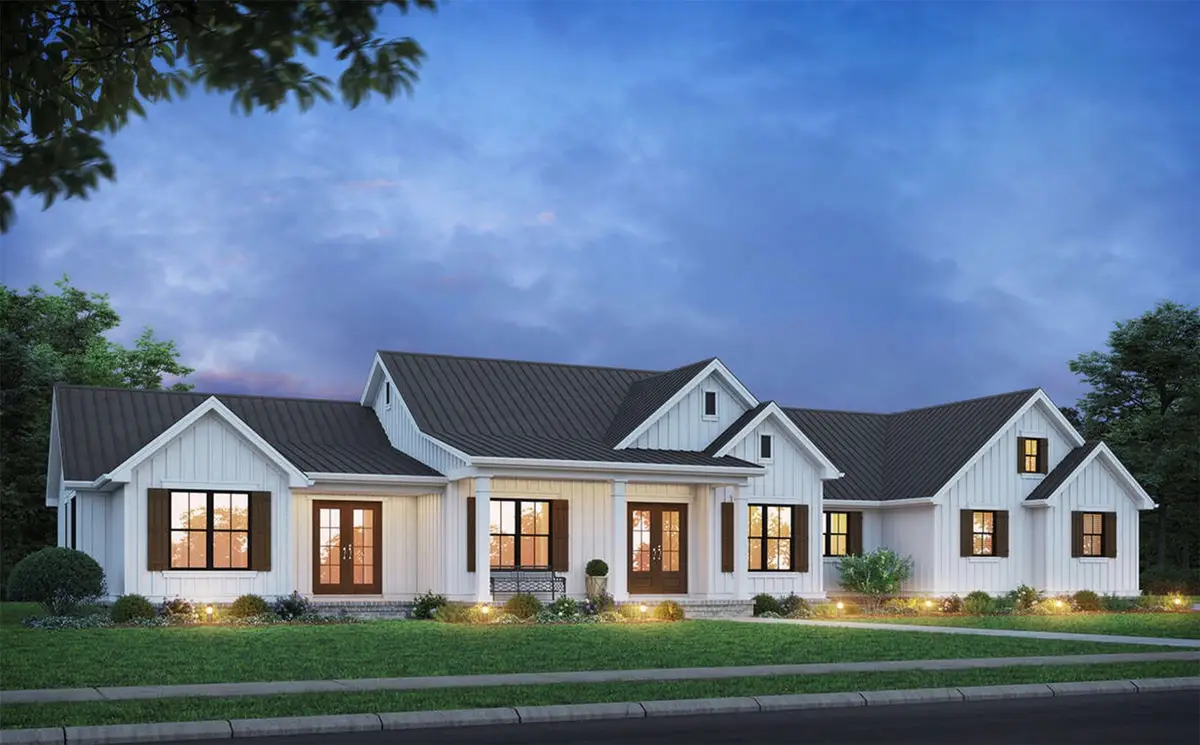
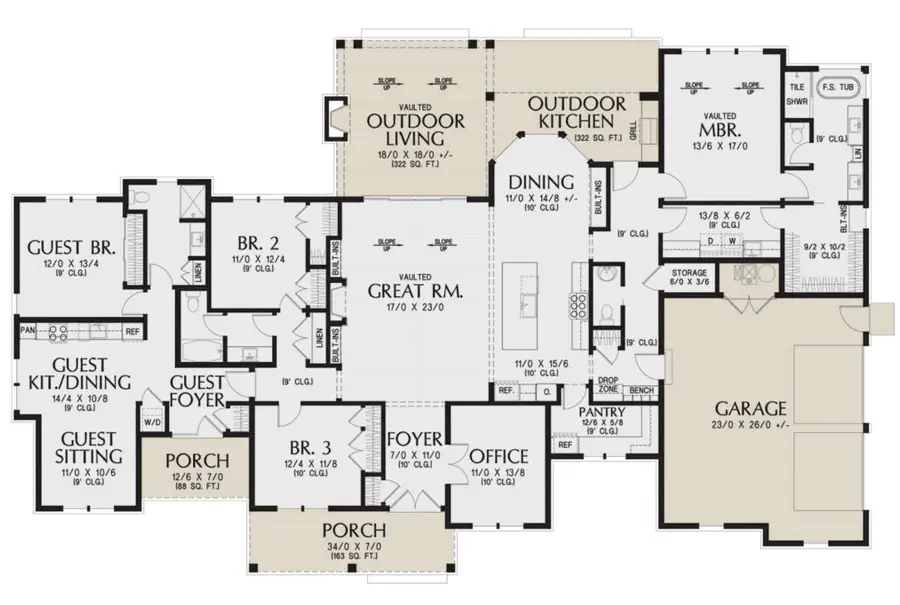
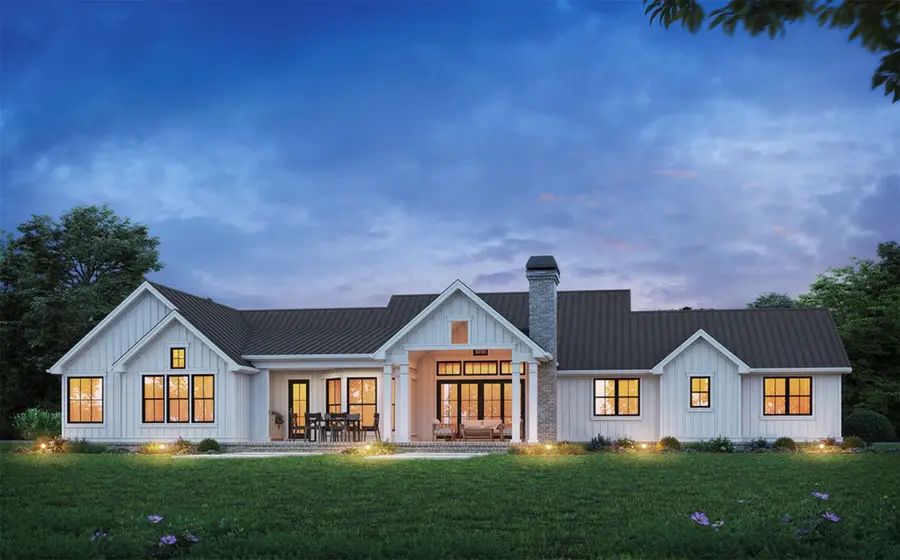
Listed by:ryan zamarron(817) 382-2110
Office:zeal, realtors
MLS#:21040727
Source:GDAR
Price summary
- Price:$1,100,000
- Price per sq. ft.:$335.16
About this home
New Construction home with Full Guest Quarters! Welcome to this beautifully proposed Everhart Plan. This stunning home features an open-concept with 4 beds, 3 full baths, half bath, office, & full guest quarter perfect for family & visitors. Inside, the generous living area flows seamlessly into the dining & kitchen spaces. The living room boasts vaulted ceilings, a cozy fireplace, & large windows that fill the space with natural light & picturesque views. The chef’s kitchen is a culinary delight, equipped with a large center island, double ovens, spacious butler’s pantry, & modern amenities for gourmet cooking. The owner’s suite is a true retreat, with vaulted ceilings, natural light, a large walk-in closet connected to the laundry room, & an ensuite bath featuring dual vanities, a walk-in shower, & a soaking tub. On the opposite end, the full guest quarter includes a living area, kitchen, dining space, laundry, bedroom, & full bathroom, offering privacy & comfort for visitors. 2 additional bedrooms share a hall bath with dual vanities & a tiled tub shower combo. Outdoors, expansive porches with cedar-stained columns provide perfect spaces for relaxing or entertaining. The home boasts custom cabinetry, closets, Delta faucets, decorative mirrors, wall-mounted TV outlets, hardline Ethernet ports, spray foam insulation, & a concrete driveway. The fully finished 2-car garage features canned lighting, a smart MyQ garage motor, & auto-lock for safety. Enjoy No Payments While You Build with Zeal Home Builders! Experience the perfect blend of modern living and rural tranquility. Benefit from no city taxes, no water bill, & high-speed AT&T fiber internet. Ideal for those seeking a rural retreat with urban access, this prime property offers quick access to I-20 and is just minutes from charming downtown Aledo, known for its boutique shops and inviting dining scene. Estimated completion of just 6-7 months. Txt keyword ZHBH39 to 88000 for more features & builder details.
Contact an agent
Home facts
- Year built:2025
- Listing Id #:21040727
- Added:1 day(s) ago
- Updated:August 24, 2025 at 12:41 AM
Rooms and interior
- Bedrooms:4
- Total bathrooms:4
- Full bathrooms:3
- Half bathrooms:1
- Living area:3,282 sq. ft.
Heating and cooling
- Cooling:Ceiling Fans, Central Air, Electric
- Heating:Central, Electric, Fireplaces
Structure and exterior
- Roof:Composition
- Year built:2025
- Building area:3,282 sq. ft.
- Lot area:2.01 Acres
Schools
- High school:Aledo
- Middle school:Aledo
- Elementary school:Annetta
Utilities
- Water:Well
Finances and disclosures
- Price:$1,100,000
- Price per sq. ft.:$335.16
New listings near Everhart TBD Maravilla Drive
- New
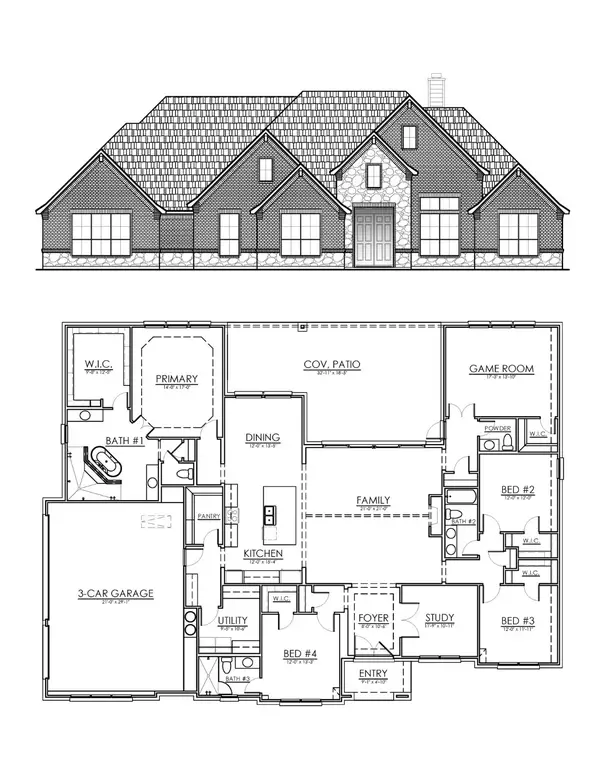 $799,500Active4 beds 4 baths3,200 sq. ft.
$799,500Active4 beds 4 baths3,200 sq. ft.137 Overlook Drive, Aledo, TX 76008
MLS# 21037974Listed by: CCS REALTY GROUP - New
 $449,000Active4 beds 2 baths2,177 sq. ft.
$449,000Active4 beds 2 baths2,177 sq. ft.123 Rolling Spring Drive, Aledo, TX 76008
MLS# 21040298Listed by: NAVIGATE MANAGEMENT CO. LLC - New
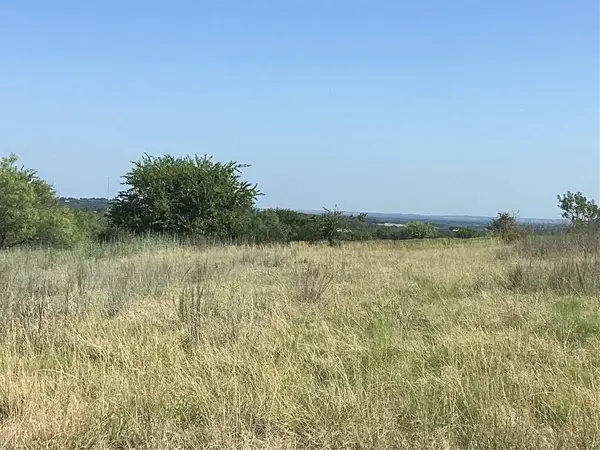 $235,000Active2.09 Acres
$235,000Active2.09 Acres268 Nueces Trail, Aledo, TX 76008
MLS# 21040403Listed by: BRAD MCDAVID LAND COMPANY LTD - New
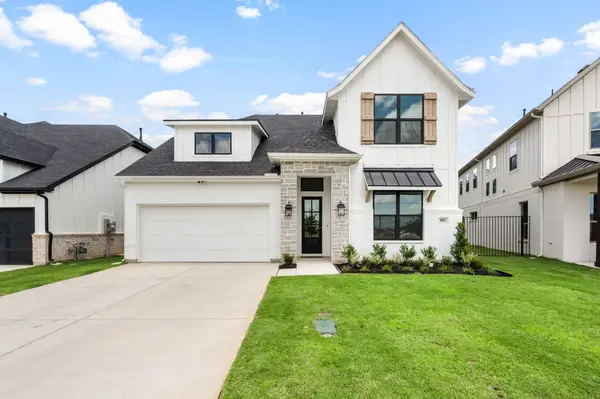 $599,900Active3 beds 4 baths3,371 sq. ft.
$599,900Active3 beds 4 baths3,371 sq. ft.802 Mallard Drive, Aledo, TX 76008
MLS# 21040054Listed by: ULTIMA REAL ESTATE - New
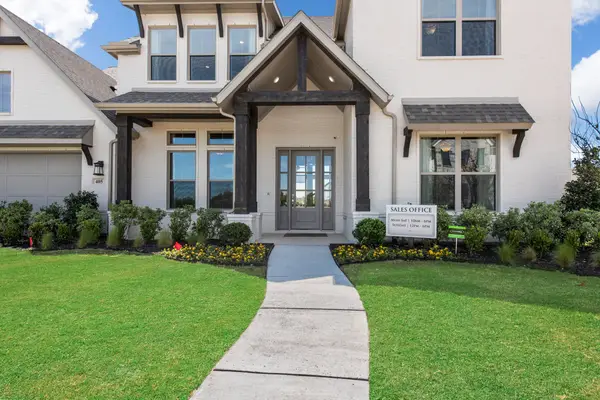 $975,000Active4 beds 4 baths3,710 sq. ft.
$975,000Active4 beds 4 baths3,710 sq. ft.601 Eagle Court W, Aledo, TX 76008
MLS# 21039985Listed by: ULTIMA REAL ESTATE - Open Sun, 12 to 5pmNew
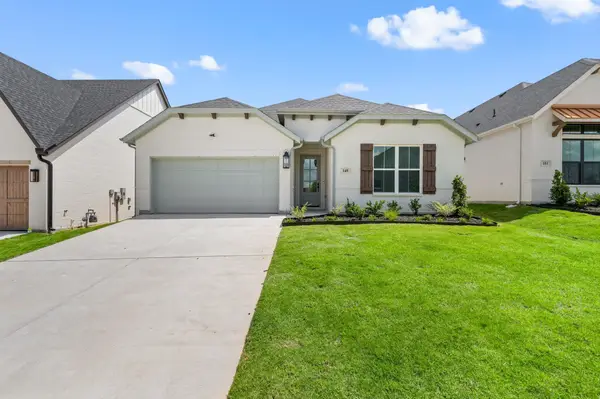 $494,900Active3 beds 3 baths2,191 sq. ft.
$494,900Active3 beds 3 baths2,191 sq. ft.149 Kingfisher Lane, Aledo, TX 76008
MLS# 21040031Listed by: ULTIMA REAL ESTATE - New
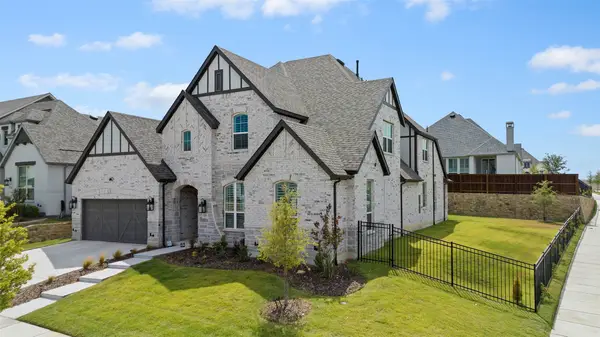 $845,000Active4 beds 5 baths3,680 sq. ft.
$845,000Active4 beds 5 baths3,680 sq. ft.1600 Narita Bend, Aledo, TX 76008
MLS# 21039340Listed by: COLDWELL BANKER APEX, REALTORS - New
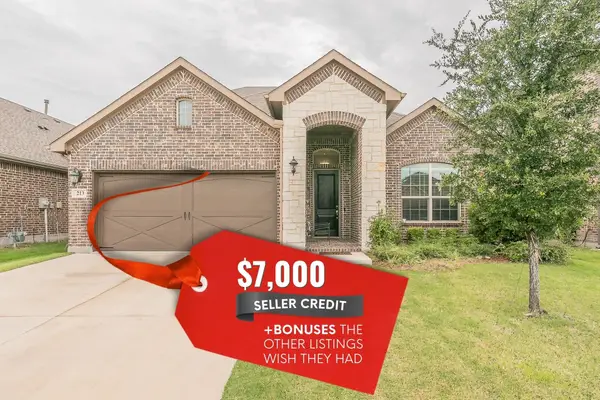 $415,990Active4 beds 3 baths2,280 sq. ft.
$415,990Active4 beds 3 baths2,280 sq. ft.213 Gill Point Lane, Aledo, TX 76008
MLS# 21038660Listed by: COMPASS RE TEXAS, LLC - New
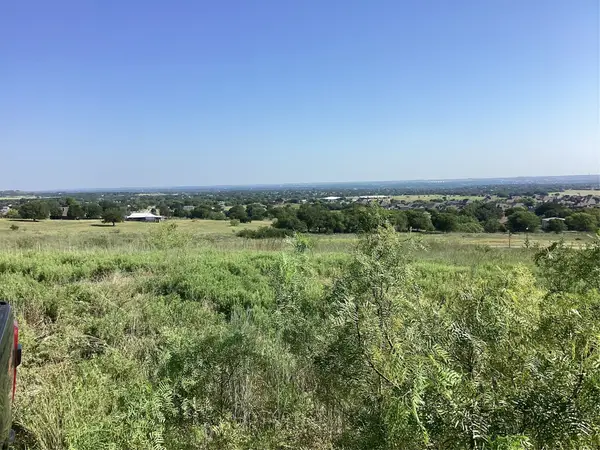 $412,500Active3.21 Acres
$412,500Active3.21 Acres304 San Gabriel Drive Drive, Aledo, TX 76008
MLS# 21039448Listed by: BRAD MCDAVID LAND COMPANY LTD
